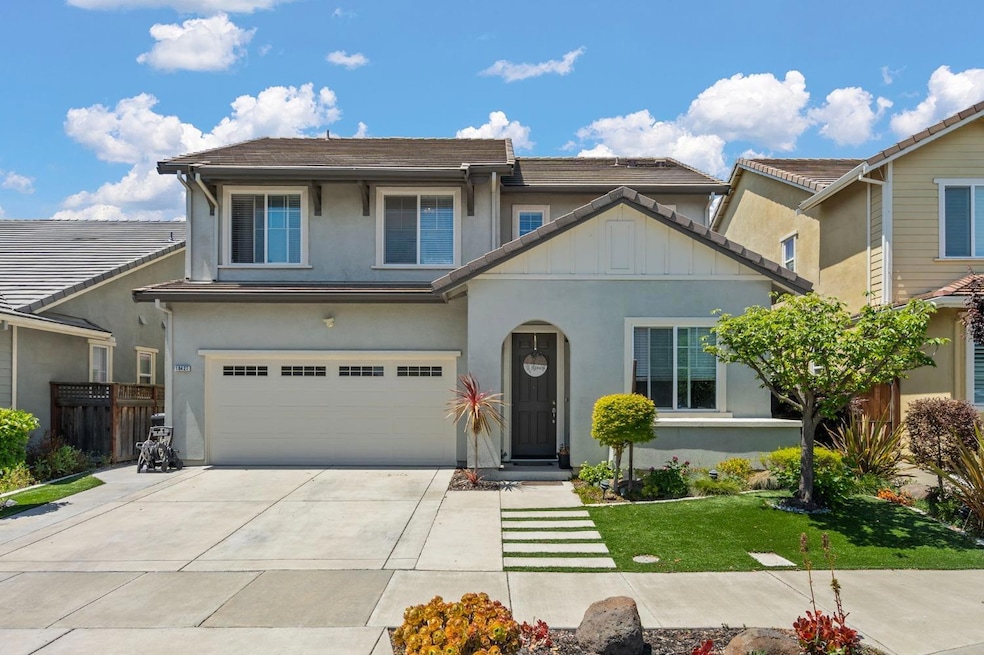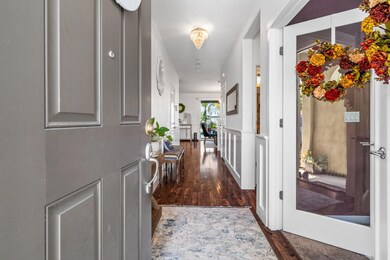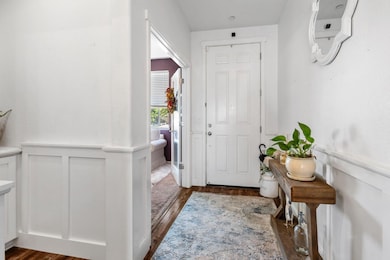Stunning Entertainer's Dream Home in River Islands! This east facing 2,380 sq ft 4BD/3BA home is packed with upgrades and ideally located on a quiet court in the highly desirable River Islands community. Enjoy your private backyard retreat featuring a custom in-ground pool with waterfall, spillover, hot tub, upgraded plaster/tile, stamped concrete, lush palms, mature succulents, and a covered California room, perfect for entertaining. Inside, the chef's kitchen boasts a custom island, stainless steel appliances, gas range, reverse osmosis system, and modern fixtures. The open living space includes custom beams, wainscoting, shiplap accent walls, chandeliers, ceiling fans, and an in-ceiling Yamaha 5.1-Ch. 4K home theater system karaoke-ready for family fun! The luxurious primary suite offers a soaking tub, separate shower, private commode, and an oversized walk-in closet. Additional highlights include FULLY OWNED SOLAR, a tankless water heater, whole-house water filtration system, and a 2-car garage with SafeRack storage and built-in workbench. Drought-tolerant front landscaping adds curb appeal. All this in a vibrant lakeside community with parks, trails, and top-rated schools!







