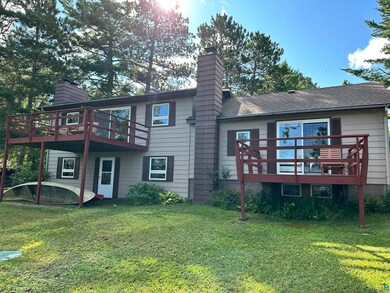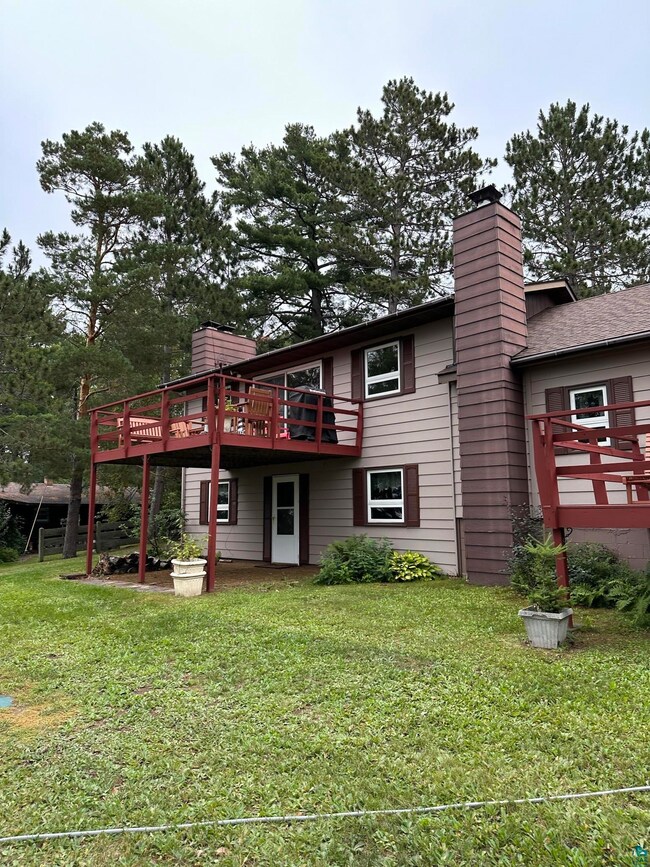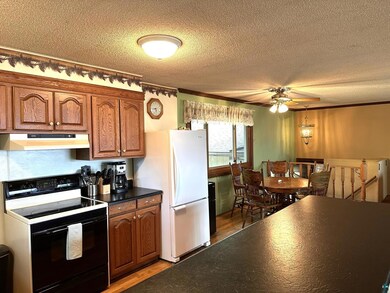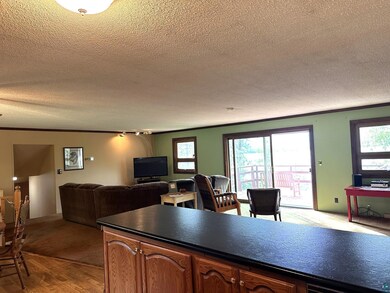
1843 Boundary St Babbitt, MN 55706
Highlights
- Private Waterfront
- Deck
- Main Floor Primary Bedroom
- Docks
- Recreation Room
- 2 Fireplaces
About This Home
As of October 2024MOTIVATED SELLER!! PRICE REDUCTION so you can give this home your personal touch. Birch Lake offers breathtaking west facing views, perfect for enjoying panoramic sunsets and glimpses of the Northern Lights right from your deck. This spacious split level home features four large bedrooms, two bathrooms and an open-concept floor plan, making it ideal for year round living. Cozy up by one of the two stone wood burning fireplaces. New well, compliant septic system and one -acre lot, you'll have all the comforts and privacy you need. With 100 ft of sandy lakeshore, you can relax with your feet in the sand, or play volleyball, paddle board and water ski on the level beach. Fish for walleye on one of Minnesota's best, off the dock or in the 20 - mile long undeveloped Birch Lake. The property also offers easy access to ATV and snowmobile trails right out your back door. Own your slice of paradise at Birch Lake today!
Home Details
Home Type
- Single Family
Est. Annual Taxes
- $3,182
Year Built
- Built in 1981
Lot Details
- 1 Acre Lot
- Lot Dimensions are 155 x 100
- Private Waterfront
- 100 Feet of Waterfront
- Lake Front
Parking
- 2 Car Attached Garage
Home Design
- Split Foyer
- Bi-Level Home
- Concrete Foundation
- Wood Frame Construction
- Wood Siding
- Concrete Block And Stucco Construction
- Composition Shingle
Interior Spaces
- 2 Fireplaces
- Wood Burning Fireplace
- Living Room
- Dining Room
- Recreation Room
Bedrooms and Bathrooms
- 4 Bedrooms
- Primary Bedroom on Main
- Bathroom on Main Level
- 2 Full Bathrooms
Basement
- Basement Fills Entire Space Under The House
- Finished Basement Bathroom
Outdoor Features
- Docks
- Deck
- Patio
Utilities
- Forced Air Heating System
- Heating System Uses Oil
- Private Water Source
- Drilled Well
- Private Sewer
Community Details
- No Home Owners Association
Listing and Financial Details
- Assessor Parcel Number 610-0020-00040
Ownership History
Purchase Details
Home Financials for this Owner
Home Financials are based on the most recent Mortgage that was taken out on this home.Purchase Details
Home Financials for this Owner
Home Financials are based on the most recent Mortgage that was taken out on this home.Similar Homes in the area
Home Values in the Area
Average Home Value in this Area
Purchase History
| Date | Type | Sale Price | Title Company |
|---|---|---|---|
| Warranty Deed | $380,000 | Northeast Title | |
| Warranty Deed | $380,000 | Northeast Title | |
| Warranty Deed | $320,000 | Northeast Title Company |
Mortgage History
| Date | Status | Loan Amount | Loan Type |
|---|---|---|---|
| Open | $304,000 | New Conventional | |
| Closed | $304,000 | New Conventional | |
| Previous Owner | $234,000 | New Conventional | |
| Previous Owner | $250,000 | New Conventional | |
| Previous Owner | $255,000 | Stand Alone Refi Refinance Of Original Loan | |
| Previous Owner | $8,967 | Credit Line Revolving | |
| Previous Owner | $256,000 | Purchase Money Mortgage |
Property History
| Date | Event | Price | Change | Sq Ft Price |
|---|---|---|---|---|
| 10/31/2024 10/31/24 | Sold | $380,000 | 0.0% | $144 / Sq Ft |
| 10/31/2024 10/31/24 | Sold | $380,000 | -10.0% | $183 / Sq Ft |
| 10/26/2024 10/26/24 | Off Market | $422,000 | -- | -- |
| 09/28/2024 09/28/24 | Pending | -- | -- | -- |
| 09/28/2024 09/28/24 | Pending | -- | -- | -- |
| 09/13/2024 09/13/24 | For Sale | $422,000 | 0.0% | $160 / Sq Ft |
| 08/30/2024 08/30/24 | Pending | -- | -- | -- |
| 08/08/2024 08/08/24 | Price Changed | $422,000 | 0.0% | $203 / Sq Ft |
| 08/08/2024 08/08/24 | Price Changed | $422,000 | -5.6% | $160 / Sq Ft |
| 07/26/2024 07/26/24 | For Sale | $447,000 | 0.0% | $170 / Sq Ft |
| 07/26/2024 07/26/24 | Price Changed | $447,000 | 0.0% | $170 / Sq Ft |
| 05/24/2024 05/24/24 | Price Changed | $447,000 | 0.0% | $215 / Sq Ft |
| 05/24/2024 05/24/24 | Price Changed | $447,000 | -4.8% | $170 / Sq Ft |
| 05/01/2024 05/01/24 | For Sale | $469,700 | 0.0% | $179 / Sq Ft |
| 05/01/2024 05/01/24 | For Sale | $469,700 | -- | $226 / Sq Ft |
Tax History Compared to Growth
Tax History
| Year | Tax Paid | Tax Assessment Tax Assessment Total Assessment is a certain percentage of the fair market value that is determined by local assessors to be the total taxable value of land and additions on the property. | Land | Improvement |
|---|---|---|---|---|
| 2023 | $3,462 | $316,700 | $137,200 | $179,500 |
| 2022 | $3,182 | $316,700 | $137,200 | $179,500 |
| 2021 | $2,994 | $240,300 | $103,200 | $137,100 |
| 2020 | $3,048 | $240,300 | $103,200 | $137,100 |
| 2019 | $3,136 | $240,300 | $103,200 | $137,100 |
| 2018 | $3,192 | $250,800 | $113,700 | $137,100 |
| 2017 | $3,102 | $250,800 | $113,700 | $137,100 |
| 2016 | $3,114 | $254,900 | $113,200 | $141,700 |
| 2015 | $2,993 | $254,900 | $113,200 | $141,700 |
| 2014 | $2,993 | $254,900 | $113,200 | $141,700 |
Agents Affiliated with this Home
-
Elizabeth Rykken
E
Seller's Agent in 2024
Elizabeth Rykken
Z' Up North Realty
(218) 929-0940
22 Total Sales
-
Don Stocks

Buyer's Agent in 2024
Don Stocks
Wildwoods Land Company
(218) 340-1353
108 Total Sales
Map
Source: Lake Superior Area REALTORS®
MLS Number: 6113422
APN: 610002000040
- TBD Hwy 21
- 39 Cherry Cir
- 26 Cottonwood Ct
- 53 Dogwood Blvd
- 28 Cypress Blvd
- 46 Beech Ct
- 1804 N Bay Rd
- 21 Glen Cir
- 39 Aspen Ln
- 24 Astor Rd
- 38 Locust Dr
- 20 Ivy Blvd
- 20 Mulberry Ln
- 8308 Highway 21 N
- 2606 Bear Island Resort Rd
- Unit 8 Kelly Tr
- 9362 Vandelay Dr
- 8702 Sock Lake Rd
- 1739 Pine Street Rd
- 1317 N Highway 21






