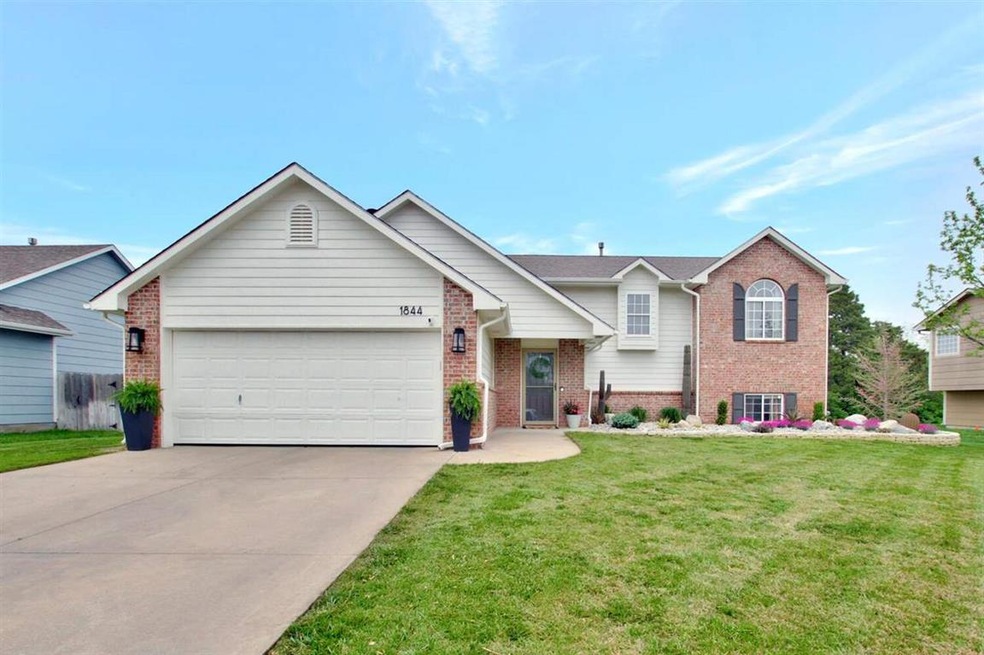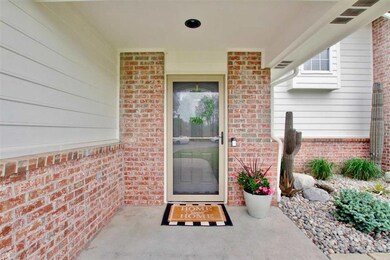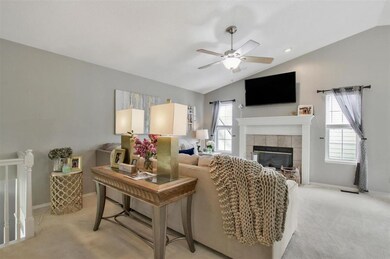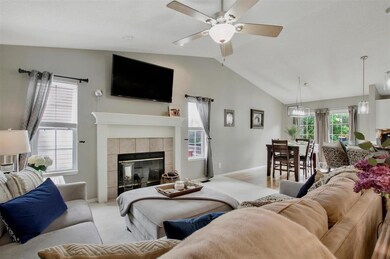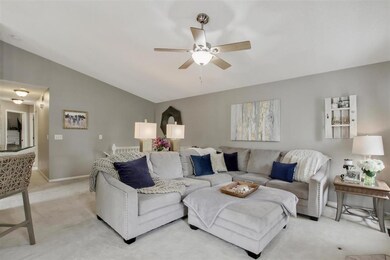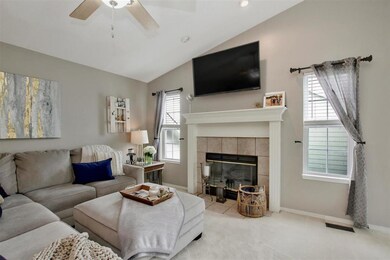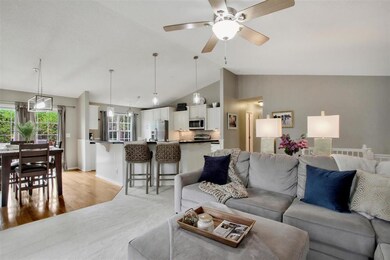
1844 N Columbine Andover, KS 67002
Estimated Value: $292,000 - $351,000
Highlights
- Community Lake
- Deck
- Traditional Architecture
- Robert M. Martin Elementary School Rated A
- Vaulted Ceiling
- Wood Flooring
About This Home
As of June 2021Welcome home to this adorable move-in ready home in the desirable Andover School District with NO specials! 5 bedrooms, 3 bathrooms, 2 car garage. The beautiful kitchen is fully updated and includes ALL stainless kitchen appliances. It features Corian countertops, backsplash, pantry with pull outs, undercabinet lighting and an island with plenty of bar seating. You will enjoy the open floor plan with vaulted ceilings that provides a spacious place for gatherings. The master suite offers a walk-in closet, dual sinks, with a separate walk-in shower, a soaker tub and floor space heater. The main floor features 3 bedrooms and 2 full baths. The view out basement provides a large spacious living room that is great for entertaining! There are 2 more good sized bedrooms with walk-in closets, a full bathroom, laundry and a separate storage room. There is an additional storage area in the floored garage attic. Outside, you will notice the peace and tranquility of this area. The private fenced lot backs to trees and has a gate from the backyard to the walking path and community lake, with great fishing opportunities. Play set remains with the home. So many updates... Front yard has new gorgeous extensive landscaping. Brand new water heater, one year old AC, new wood tile in all bathrooms, new light fixtures in the main living areas, ring doorbell, new exterior paint, new exterior lighting, interior paint throughout. Schedule your tour ASAP, as this one will not last long!
Last Agent to Sell the Property
Berkshire Hathaway PenFed Realty License #SP00236623 Listed on: 04/30/2021
Last Buyer's Agent
Vanessa Washburn
Berkshire Hathaway PenFed Realty License #00242276

Home Details
Home Type
- Single Family
Est. Annual Taxes
- $4,021
Year Built
- Built in 1999
Lot Details
- 9,794 Sq Ft Lot
- Wood Fence
Home Design
- Traditional Architecture
- Bi-Level Home
- Frame Construction
- Composition Roof
Interior Spaces
- Vaulted Ceiling
- Ceiling Fan
- Gas Fireplace
- Family Room
- Living Room with Fireplace
- Combination Kitchen and Dining Room
- Wood Flooring
Kitchen
- Breakfast Bar
- Oven or Range
- Electric Cooktop
- Microwave
- Dishwasher
- Kitchen Island
- Disposal
Bedrooms and Bathrooms
- 5 Bedrooms
- En-Suite Primary Bedroom
- Walk-In Closet
- 3 Full Bathrooms
- Dual Vanity Sinks in Primary Bathroom
- Separate Shower in Primary Bathroom
Laundry
- Laundry Room
- Laundry on lower level
- 220 Volts In Laundry
Finished Basement
- Basement Fills Entire Space Under The House
- Bedroom in Basement
- Finished Basement Bathroom
- Basement Storage
Parking
- 2 Car Attached Garage
- Garage Door Opener
Outdoor Features
- Deck
- Rain Gutters
Schools
- Robert Martin Elementary School
- Andover Middle School
- Andover High School
Utilities
- Forced Air Heating and Cooling System
- Heating System Uses Gas
Community Details
- Association fees include gen. upkeep for common ar
- North Meadows Subdivision
- Community Lake
- Greenbelt
Listing and Financial Details
- Assessor Parcel Number 20015-008-303-07-0-10-04-0500-0
Ownership History
Purchase Details
Home Financials for this Owner
Home Financials are based on the most recent Mortgage that was taken out on this home.Purchase Details
Home Financials for this Owner
Home Financials are based on the most recent Mortgage that was taken out on this home.Similar Homes in the area
Home Values in the Area
Average Home Value in this Area
Purchase History
| Date | Buyer | Sale Price | Title Company |
|---|---|---|---|
| Smith Villao Jonathan Manuel | -- | None Available | |
| Webb Tiffany A | -- | Security 1St Title |
Mortgage History
| Date | Status | Borrower | Loan Amount |
|---|---|---|---|
| Open | Smith Villao Jonathan Manuel | $269,660 | |
| Previous Owner | Webb Tiffany A | $203,700 |
Property History
| Date | Event | Price | Change | Sq Ft Price |
|---|---|---|---|---|
| 06/04/2021 06/04/21 | Sold | -- | -- | -- |
| 05/01/2021 05/01/21 | Pending | -- | -- | -- |
| 04/30/2021 04/30/21 | For Sale | $265,000 | +20.5% | $105 / Sq Ft |
| 04/05/2019 04/05/19 | Sold | -- | -- | -- |
| 02/23/2019 02/23/19 | Pending | -- | -- | -- |
| 01/09/2019 01/09/19 | For Sale | $219,900 | +10.0% | $87 / Sq Ft |
| 02/17/2016 02/17/16 | Sold | -- | -- | -- |
| 12/23/2015 12/23/15 | Pending | -- | -- | -- |
| 10/30/2015 10/30/15 | For Sale | $199,900 | -- | $73 / Sq Ft |
Tax History Compared to Growth
Tax History
| Year | Tax Paid | Tax Assessment Tax Assessment Total Assessment is a certain percentage of the fair market value that is determined by local assessors to be the total taxable value of land and additions on the property. | Land | Improvement |
|---|---|---|---|---|
| 2024 | $56 | $37,359 | $2,341 | $35,018 |
| 2023 | $5,266 | $35,075 | $2,341 | $32,734 |
| 2022 | $5,239 | $32,872 | $2,341 | $30,531 |
| 2021 | $3,969 | $24,817 | $2,341 | $22,476 |
| 2020 | $4,021 | $24,852 | $1,939 | $22,913 |
| 2019 | $3,969 | $24,311 | $1,939 | $22,372 |
| 2018 | $3,782 | $23,278 | $1,939 | $21,339 |
| 2017 | $3,734 | $22,989 | $1,824 | $21,165 |
| 2014 | -- | $181,600 | $15,860 | $165,740 |
Agents Affiliated with this Home
-
Tiffany Webb

Seller's Agent in 2021
Tiffany Webb
Berkshire Hathaway PenFed Realty
(316) 640-3595
11 in this area
138 Total Sales
-

Buyer's Agent in 2021
Vanessa Washburn
Berkshire Hathaway PenFed Realty
(620) 218-8900
7 in this area
93 Total Sales
-
Sandra Fuller-Ferguson

Seller's Agent in 2019
Sandra Fuller-Ferguson
Better Homes & Gardens Real Estate Wostal Realty
(316) 640-1235
2 in this area
132 Total Sales
-
Dan Madrigal

Buyer's Agent in 2019
Dan Madrigal
Berkshire Hathaway PenFed Realty
(316) 990-0184
20 in this area
378 Total Sales
-
Debi Strange

Seller's Agent in 2016
Debi Strange
Berkshire Hathaway PenFed Realty
(316) 806-4860
3 in this area
121 Total Sales
-
Denise Hazen

Buyer's Agent in 2016
Denise Hazen
Realty4Less
5 Total Sales
Map
Source: South Central Kansas MLS
MLS Number: 595397
APN: 303-07-0-10-04-050-00-0
- 1920 Remington Ct
- 606 Renee Dr
- 2034 N Northridge St
- 707 W Allison St
- 619 W Allison St
- 1713 Terry Ln
- 1844 N Honeysuckle Cir
- 1936 N Quail Crossing St
- 1817 N Buckthorn Ct
- 1604 N Shadow Rock Dr
- 1605 N Lakeside Dr
- 2132 N Stonegate Cir
- 1544 N Shadow Rock Dr
- 1538 N Shadow Rock Dr
- 1526 N Shadow Rock Dr
- 704 W Cornerstone Ct
- 215 W Pepper Tree
- 328 W Pepper Tree
- 209 W Pepper Tree Rd
- 316 W Pepper Tree Rd
- 1844 N Columbine
- 1842 N Columbine
- 1846 N Columbine
- 1836 N Lakeside Dr
- 1840 N Columbine
- 1843 N Columbine
- 1841 N Columbine
- 1830 N Lakeside Dr
- 1841 N Lakeside Dr
- 1849 N Lakeside Dr
- 1839 N Columbine
- 1835 N Lakeside Dr
- 1824 N Lakeside Dr
- 1836 N Columbine
- 1833 N Columbine
- 1928 N Northridge St
- 1924 N Northridge St
- 1820 N Lakeside Dr
- 1821 N Lakeside Dr
- 1834 N Columbine Cir
