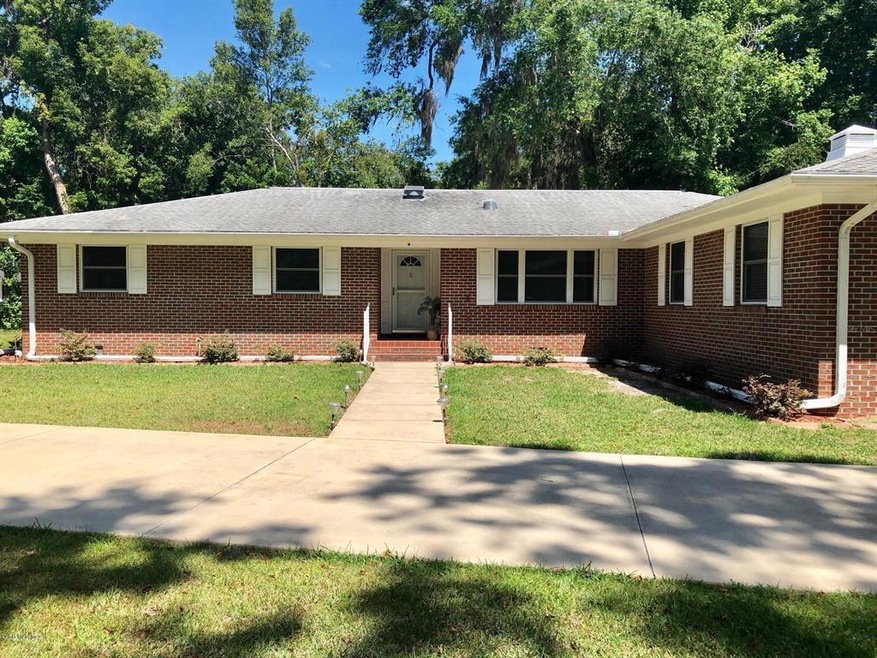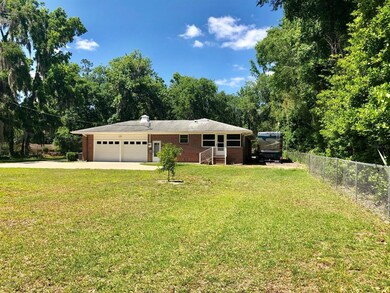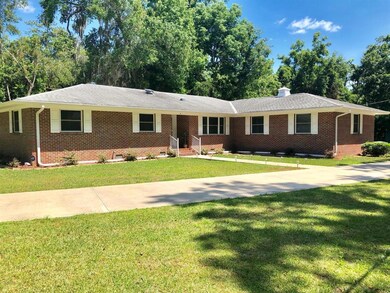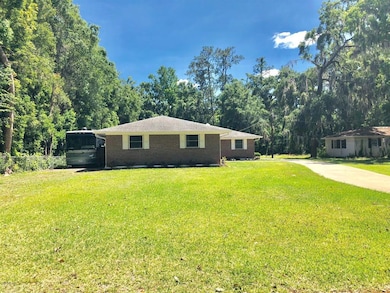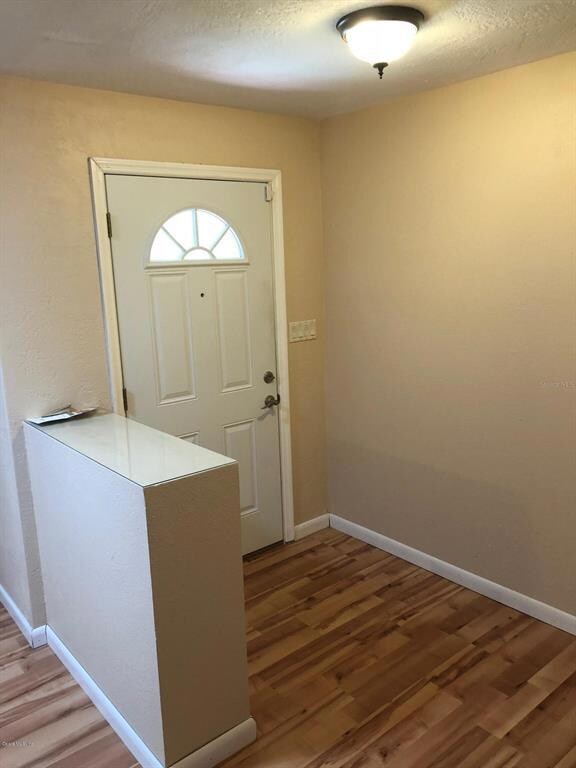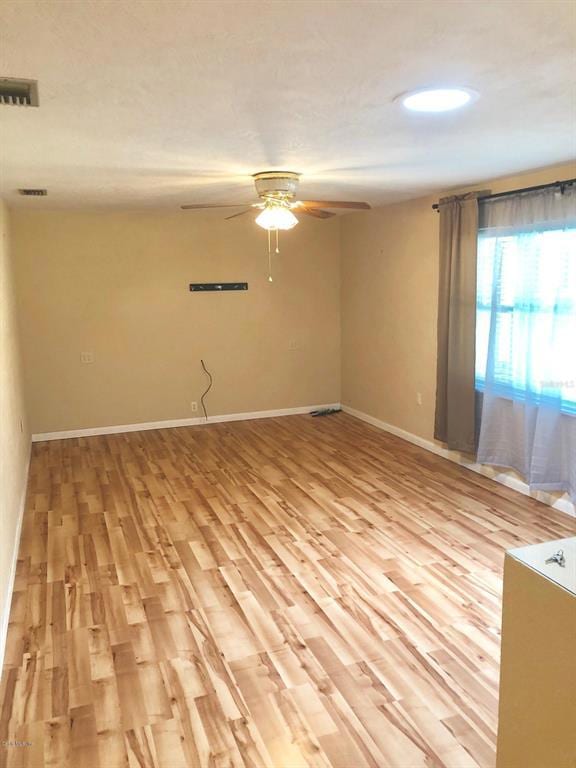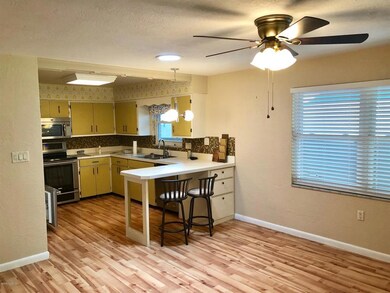
1844 SE 14th Place Ocala, FL 34471
Southeast Ocala NeighborhoodEstimated Value: $324,000 - $378,000
Highlights
- No HOA
- Separate Outdoor Workshop
- Eat-In Kitchen
- Eighth Street Elementary School Rated A-
- 2 Car Attached Garage
- Walk-In Closet
About This Home
As of July 2018Location, Location, Location! Nice 3/2 All Brick home on quiet cul-de-sac in Great SE location. Close to everything! Home features separate Liv Rm and sep Fam Rm. All new windows, Central H & A System, Garage doors, Laminated Flooring, new tile. All Appliances have been replaced since 2014. Home has a glassed-in with Screen Back Porch. Large lot with Hugh Back yard. Nice storage shed.
Last Listed By
SELLSTATE NEXT GENERATION REAL License #0172237 Listed on: 05/07/2018

Home Details
Home Type
- Single Family
Est. Annual Taxes
- $1,685
Year Built
- Built in 1972
Lot Details
- 0.65 Acre Lot
- Cleared Lot
- Landscaped with Trees
- Property is zoned R-1 Single Family Dwellin
Parking
- 2 Car Attached Garage
- Garage Door Opener
Home Design
- Brick Exterior Construction
- Shingle Roof
Interior Spaces
- 1,629 Sq Ft Home
- 1-Story Property
- Window Treatments
- Tile Flooring
Kitchen
- Eat-In Kitchen
- Range
- Microwave
- Dishwasher
- Disposal
Bedrooms and Bathrooms
- 3 Bedrooms
- Walk-In Closet
- 2 Full Bathrooms
Laundry
- Laundry in unit
- Dryer
- Washer
Home Security
- Security Lights
- Fire and Smoke Detector
Outdoor Features
- Separate Outdoor Workshop
- Rain Gutters
Utilities
- Central Air
- Heat Pump System
- Cable TV Available
Community Details
- No Home Owners Association
- Alvarz Gr Subdivision
Listing and Financial Details
- Property Available on 5/7/18
- Assessor Parcel Number 29301-000-00
Ownership History
Purchase Details
Home Financials for this Owner
Home Financials are based on the most recent Mortgage that was taken out on this home.Purchase Details
Home Financials for this Owner
Home Financials are based on the most recent Mortgage that was taken out on this home.Purchase Details
Similar Homes in Ocala, FL
Home Values in the Area
Average Home Value in this Area
Purchase History
| Date | Buyer | Sale Price | Title Company |
|---|---|---|---|
| Heller Jeffrey S | $179,900 | All American Land Title Insu | |
| Tenwick Cjharles | -- | All American Land Title Insu | |
| Harlow Francis E | -- | Attorney |
Mortgage History
| Date | Status | Borrower | Loan Amount |
|---|---|---|---|
| Open | Heller Jeffrey S | $289,000 | |
| Closed | Heller Jeffrey | $166,200 | |
| Closed | Heller Jeffrey S | $161,910 |
Property History
| Date | Event | Price | Change | Sq Ft Price |
|---|---|---|---|---|
| 04/23/2020 04/23/20 | Off Market | $179,900 | -- | -- |
| 07/03/2018 07/03/18 | Sold | $179,900 | -10.0% | $110 / Sq Ft |
| 05/25/2018 05/25/18 | Pending | -- | -- | -- |
| 05/06/2018 05/06/18 | For Sale | $199,900 | -- | $123 / Sq Ft |
Tax History Compared to Growth
Tax History
| Year | Tax Paid | Tax Assessment Tax Assessment Total Assessment is a certain percentage of the fair market value that is determined by local assessors to be the total taxable value of land and additions on the property. | Land | Improvement |
|---|---|---|---|---|
| 2023 | $2,760 | $177,516 | $0 | $0 |
| 2022 | $2,109 | $149,046 | $0 | $0 |
| 2021 | $2,287 | $144,705 | $0 | $0 |
| 2020 | $1,871 | $142,707 | $53,580 | $89,127 |
| 2019 | $2,634 | $142,666 | $53,580 | $89,086 |
| 2018 | $1,765 | $137,077 | $53,580 | $83,497 |
| 2017 | $1,755 | $134,804 | $0 | $0 |
| 2016 | $1,731 | $132,031 | $0 | $0 |
| 2015 | $1,745 | $131,113 | $0 | $0 |
| 2014 | $2,350 | $132,519 | $0 | $0 |
Agents Affiliated with this Home
-
Thomas Bartlett

Seller's Agent in 2018
Thomas Bartlett
SELLSTATE NEXT GENERATION REAL
(352) 387-2383
15 in this area
79 Total Sales
-
John Roberts

Buyer's Agent in 2018
John Roberts
ROBERTS REAL ESTATE INC
(352) 351-0011
33 in this area
86 Total Sales
Map
Source: Stellar MLS
MLS Number: OM536057
APN: 29301-000-00
- 1416 SE 17th Ave
- 2032 SE 12th St
- 1918 SE 17th St
- 2011 Twin Bridge Cir
- 2021 Twin Bridge Cir
- 2135 SE 12th St
- 1822 SE 8th St
- 1795 SE Clatter Bridge Rd
- 2023 SE Laurel Run Dr
- 2309 SE 19th Cir
- 2321 SE 19th Cir
- 2416 SE 15th St
- 735 SE 22nd Ave
- 1923 SE 7th St
- 2305 SE 8th St
- 2162 Mill Creek Cir
- 2263 SE Laurel Run Dr
- 2210 Laurel Run Dr
- 2301 SE 22nd Loop
- 2272 Laurel Run Dr
- 1844 SE 14th Place
- 1844 SE 14 Place
- 1836 SE 14th Place
- 1410 SE 20 Ave
- 1836 SE 14 Place
- 1410 SE 20th Ave
- 1420 SE 20th Ave
- 1824 SE 14 Place
- 1344 SE 20th Ave
- 1824 SE 14th Place
- 1841 SE 14th Place
- 1332 SE 20th Ave
- 1530 SE 20th Ave
- 1332 SE 20 Ave
- 1825 SE 14th Place
- 2010 SE 14th Ln
- 2009 SE 15th Ln
- 1411 SE 18th Ave
- 1907 SE 17th St
