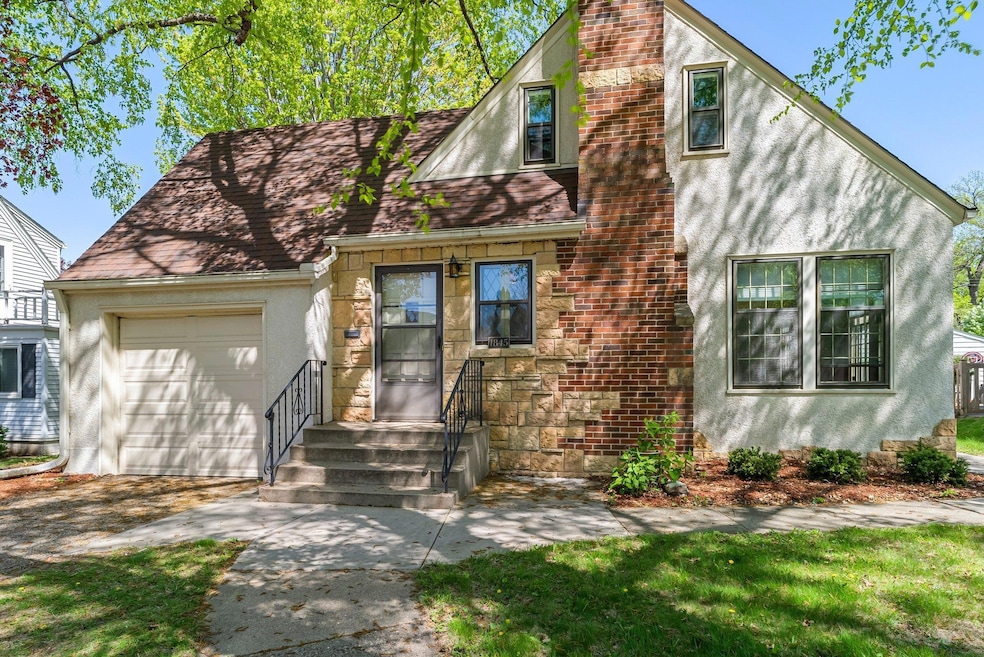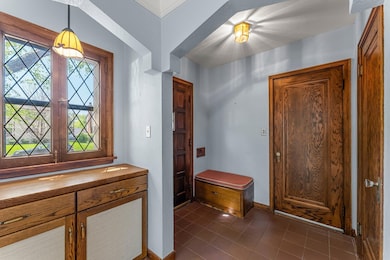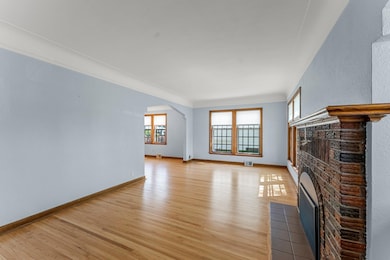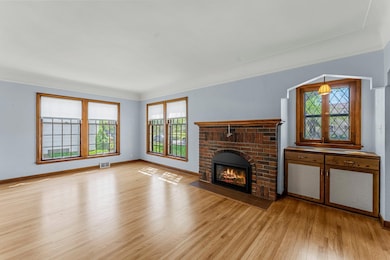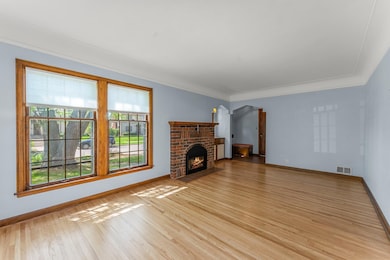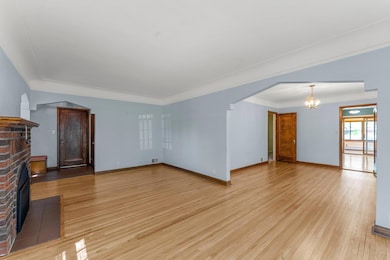
1845 Beechwood Ave Saint Paul, MN 55116
Highland Park NeighborhoodEstimated payment $2,987/month
Highlights
- Deck
- Bonus Room
- Stainless Steel Appliances
- Horace Mann School Rated A-
- No HOA
- Forced Air Heating and Cooling System
About This Home
Curb appeal abounds! This home has been lovingly cared for the same family for 50+ years. Here's your chance to live on one of Highland Park’s most beloved streets on a 60 foot lot. This charming 1.5 story stucco is straight out of a storybook & is much bigger than it appears. Step inside to a spacious living room featuring gleaming hardwood floors, elegant coved ceilings, and a classic brick fireplace with gas insert. Large windows flood the space with natural light and open seamlessly into the formal dining area, where the beautiful flooring & bright atmosphere continue. The updated kitchen is a chef’s delight, offering an abundance of cabinet and quartz countertops, stainless steel appliances, and all the modern conveniences you need. Just off the kitchen, enjoy the outdoor feel year-round in the fantastic four-season porch with its wall of windows and walkout access to the backyard with deck—perfect for relaxing or entertaining.The main level includes two generously sized bedrooms, including a primary bedroom with direct access to a spacious walkthrough bathroom featuring ample cabinet storage & separate tub & shower & dual sinks. Upstairs, the large open flex space is ready for your imagination—use it as a bedroom, family room, office, or creative studio. The lower level boasts an additional bedrooms, a large family room, & a bonus room/office & a bathroom. Plenty of storage space to keep everything organized. Furnace & AC & Water Heater - 2012 & 2013. Newer washer & dryer. Attached garage - rare in STP! This home is truly a must-see—don’t miss your opportunity to own this Highland Park gem.
Home Details
Home Type
- Single Family
Est. Annual Taxes
- $6,578
Year Built
- Built in 1937
Lot Details
- 7,492 Sq Ft Lot
- Lot Dimensions are 60x125
- Partially Fenced Property
- Wood Fence
Parking
- 1 Car Garage
Interior Spaces
- 1.5-Story Property
- Brick Fireplace
- Family Room
- Living Room with Fireplace
- Bonus Room
- Utility Room
Kitchen
- Range
- Microwave
- Freezer
- Dishwasher
- Stainless Steel Appliances
- Disposal
Bedrooms and Bathrooms
- 4 Bedrooms
Laundry
- Dryer
- Washer
Partially Finished Basement
- Basement Fills Entire Space Under The House
- Sump Pump
- Drain
- Basement Window Egress
Outdoor Features
- Deck
Utilities
- Forced Air Heating and Cooling System
- Baseboard Heating
- 100 Amp Service
Community Details
- No Home Owners Association
- Highview Add Subdivision
Listing and Financial Details
- Assessor Parcel Number 162823240042
Map
Home Values in the Area
Average Home Value in this Area
Tax History
| Year | Tax Paid | Tax Assessment Tax Assessment Total Assessment is a certain percentage of the fair market value that is determined by local assessors to be the total taxable value of land and additions on the property. | Land | Improvement |
|---|---|---|---|---|
| 2023 | $5,998 | $389,300 | $170,100 | $219,200 |
| 2022 | $5,742 | $367,800 | $170,100 | $197,700 |
| 2021 | $5,462 | $358,400 | $170,100 | $188,300 |
| 2020 | $5,732 | $353,900 | $170,100 | $183,800 |
| 2019 | $5,566 | $345,800 | $170,100 | $175,700 |
| 2018 | $4,988 | $332,600 | $170,100 | $162,500 |
| 2017 | $4,500 | $309,000 | $170,100 | $138,900 |
| 2016 | $4,712 | $0 | $0 | $0 |
| 2015 | $4,620 | $293,000 | $146,600 | $146,400 |
| 2014 | $4,664 | $0 | $0 | $0 |
Purchase History
| Date | Type | Sale Price | Title Company |
|---|---|---|---|
| Interfamily Deed Transfer | -- | None Available |
Similar Homes in Saint Paul, MN
Source: NorthstarMLS
MLS Number: 6704486
APN: 16-28-23-24-0042
- 1904 Saunders Ave
- 1781 Hillcrest Ave
- 1857 Ford Pkwy
- 1938 Saunders Ave
- 1849 Pinehurst Ave
- 1753 Yorkshire Ave
- 1011 Saint Paul Ave
- 2049 Montreal Ave
- 1651 Highland Pkwy
- 2083 Pinehurst Ave
- 1607 Pinehurst Ave
- 1606 Highland Pkwy
- 2102 Pinehurst Ave
- 2045 Thure Ave
- 1931 Dorothea Ave
- 1600 Bayard Ave
- XXXX Scheffer Ave
- 1775 Morgan Ave
- 1661 Watson Ave
- 2176 Highland Pkwy
