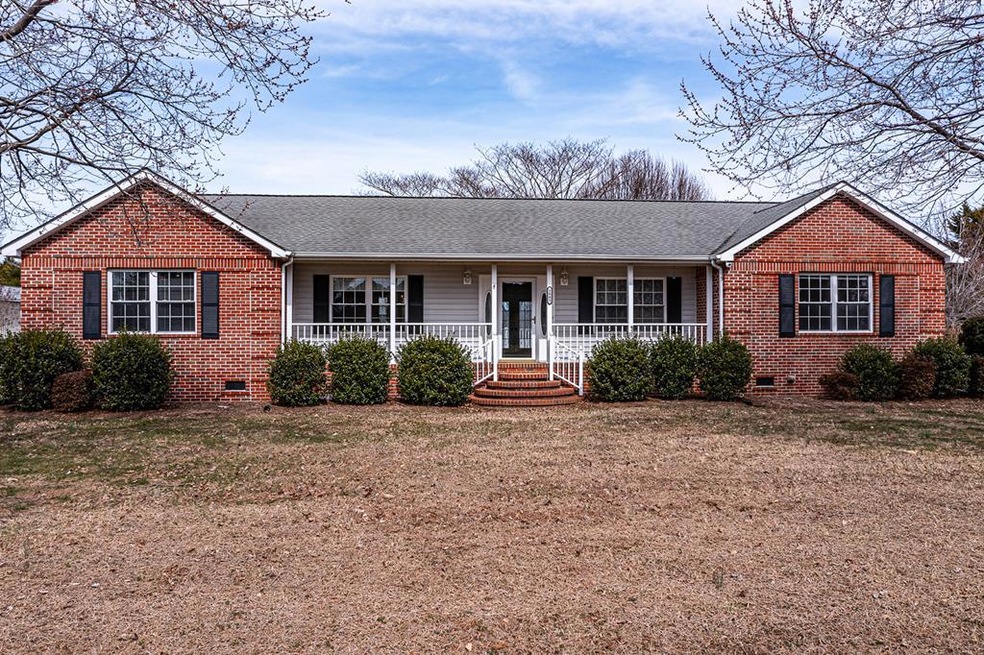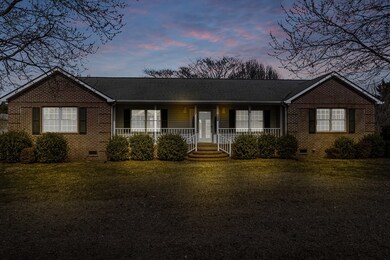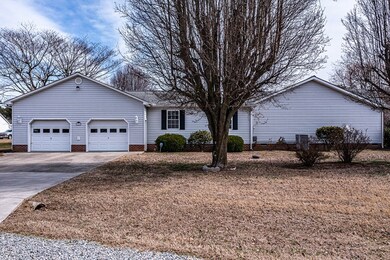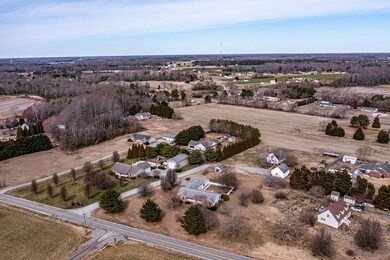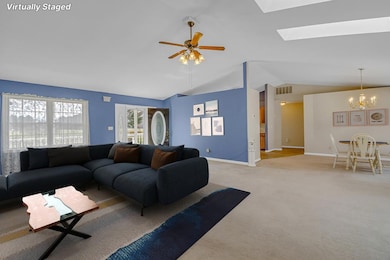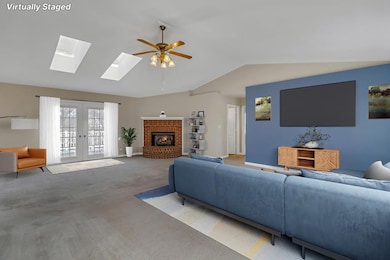
1845 Drinking Swamp Rd Farnham, VA 22460
Estimated payment $2,032/month
Highlights
- Deck
- Cathedral Ceiling
- Main Floor Bedroom
- Ranch Style House
- Wood Flooring
- No HOA
About This Home
Discover this inviting one-level home nestled on a 1-acre fenced lot in the heart of Virginia's Northern Neck. This three-bedroom, two-bathroom residence offers a spacious and flexible layout, perfect for easy living. Step inside to find an open great room that seamlessly connects to a versatile flex space—ideal as a formal dining area or expanded great room. The kitchen features a large dining nook overlooking the back deck, making it the perfect spot to enjoy your morning coffee. With two additional rooms, you have plenty of options for a home office, family room, or hobby space. One of these rooms boasts a charming corner fireplace, while the other, located just off the garage, is an excellent option for mudroom or second office. Outside, the fenced backyard offers privacy and room to roam, complete with a storage shed for your tools or outdoor gear. A two-car attached garage provides ample parking, storage and convenience. Located in the peaceful Warsaw area, this home combines small-town charm with easy access to the beauty of Virginia's Northern Neck. Don't miss this opportunity to make it your own!
Last Listed By
BHHS Penfed Realty Brokerage Phone: 5403717653 License #0225076067 Listed on: 04/08/2025

Home Details
Home Type
- Single Family
Est. Annual Taxes
- $1,456
Year Built
- Built in 1994
Lot Details
- 1.01 Acre Lot
- Fenced
- Zoning described as R 1
Home Design
- Ranch Style House
- Brick Exterior Construction
- Fiberglass Roof
Interior Spaces
- 2,154 Sq Ft Home
- Sheet Rock Walls or Ceilings
- Cathedral Ceiling
- Family Room with Fireplace
- Dining Room
- Crawl Space
Kitchen
- Breakfast Area or Nook
- Range
- Microwave
- Dishwasher
Flooring
- Wood
- Wall to Wall Carpet
- Vinyl
Bedrooms and Bathrooms
- 3 Main Level Bedrooms
- Walk-In Closet
- 2 Full Bathrooms
Laundry
- Dryer
- Washer
Parking
- Attached Garage
- Driveway
- Open Parking
Outdoor Features
- Deck
- Shed
Utilities
- Central Air
- Heating Available
- Artesian Water
- Electric Water Heater
- Septic Tank
- Cable TV Available
Community Details
- No Home Owners Association
Listing and Financial Details
- Assessor Parcel Number 26C(1)6
Map
Home Values in the Area
Average Home Value in this Area
Tax History
| Year | Tax Paid | Tax Assessment Tax Assessment Total Assessment is a certain percentage of the fair market value that is determined by local assessors to be the total taxable value of land and additions on the property. | Land | Improvement |
|---|---|---|---|---|
| 2024 | $1,950 | $324,923 | $23,039 | $301,884 |
| 2023 | $1,456 | $208,037 | $23,030 | $185,007 |
| 2022 | $1,456 | $208,037 | $23,030 | $185,007 |
| 2021 | $1,456 | $208,037 | $23,030 | $185,007 |
| 2020 | $1,456 | $208,037 | $23,030 | $185,007 |
| 2019 | $1,456 | $208,037 | $23,030 | $185,007 |
| 2018 | $1,456 | $208,037 | $23,030 | $185,007 |
| 2017 | $1,456 | $208,037 | $23,030 | $185,007 |
| 2016 | $1,456 | $208,037 | $0 | $0 |
| 2015 | $1,394 | $0 | $0 | $0 |
| 2014 | $1,390 | $0 | $0 | $0 |
| 2013 | $1,390 | $0 | $0 | $0 |
Property History
| Date | Event | Price | Change | Sq Ft Price |
|---|---|---|---|---|
| 04/08/2025 04/08/25 | For Sale | $359,999 | -- | $167 / Sq Ft |
Similar Homes in Farnham, VA
Source: Northern Neck Association of REALTORS®
MLS Number: 118576
APN: 26C(1)6
- 1734 Totuskey Church Rd
- 14322 Richmond Rd
- 1412 Fallin Town Rd
- 421 Totuskey Church Rd
- 0 Gibeon Rd
- 61 Moores Mill Rd
- 0 Lot 4 26e (1) 4 Mulberry Rd
- 0 Lot 5 26e (1) 5 Mulberry Rd
- Lot 3 26e(1) 3 Mulberry Rd
- 427 Brooks Ln
- 20D 3 27 Ridge Rd
- 640 Ridge Rd
- 15860 Richmond Rd
- Lot 12 Quinton Oaks Ln
- 38 Cedar Rd
- Lot 1 Deer Run Rd
- 9815 Richmond Rd
- Lot 12 Millstone Way
- TBD Millstone Way
- 175 Bells Dr
