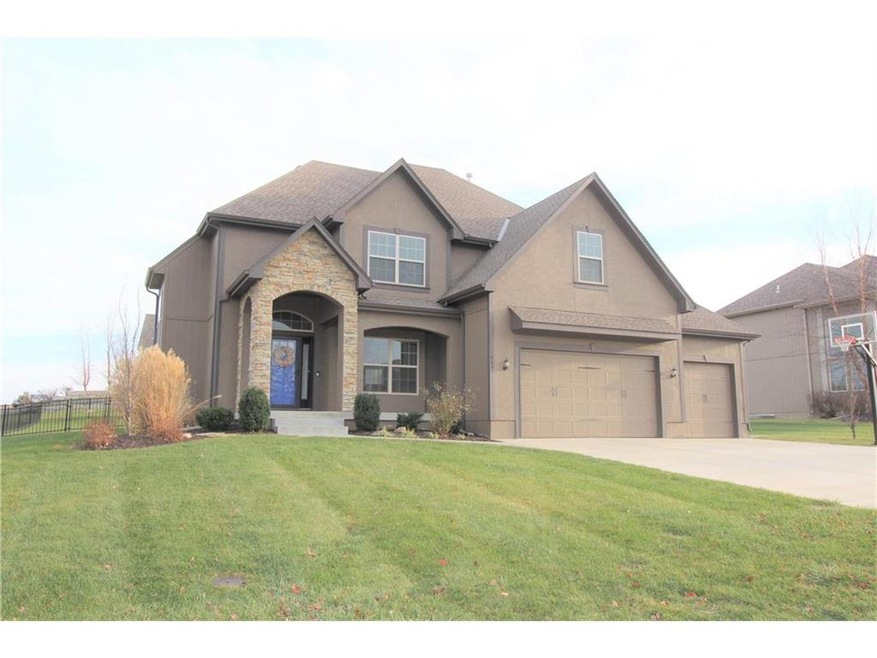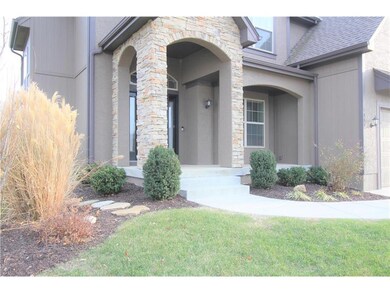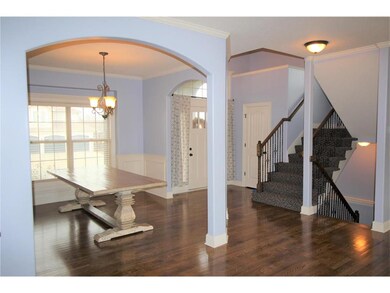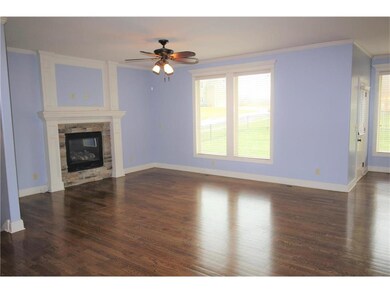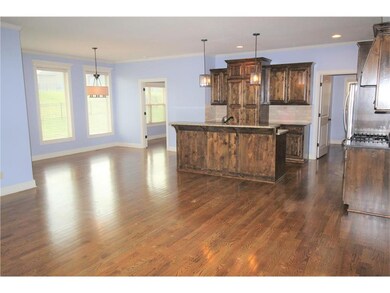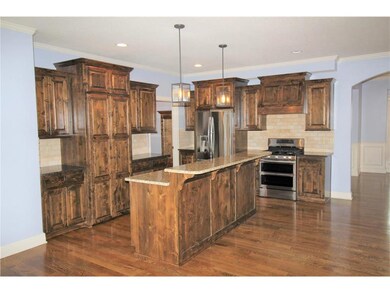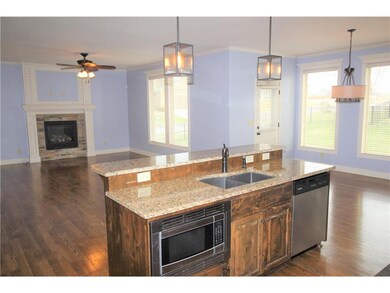
1845 NE Parks Summit Blvd Lees Summit, MO 64064
Lee's Summit NeighborhoodEstimated Value: $600,002 - $652,000
Highlights
- Clubhouse
- Recreation Room
- Traditional Architecture
- Chapel Lakes Elementary School Rated A
- Vaulted Ceiling
- Wood Flooring
About This Home
As of October 2018GORGEOUS HOME w/plenty of room for everyone! This home boasts a wide open flr plan perfect for entertaining family & friends & buyers get to choose their new paint color to be painted before closing! Wonderful kitchen w/big walkin pantry, brkfast rm & ample cabinet/counter space. Amazing master suite w/2 enormous walkin closets, tiled bath, & attached laundry rm. Enjoy the spacious finished basemnt w/wet bar & 6th bdrm. Closet & storage space galore thruout the home. Come see the possibilities & make us a deal! Enjoy the pool, club housed, exercise room, walking tails, tennis courts and your neighbors at Park Ridge Meadows.
Last Agent to Sell the Property
Baird Realty Group License #2005023597 Listed on: 12/20/2017
Home Details
Home Type
- Single Family
Est. Annual Taxes
- $6,855
Year Built
- Built in 2014
Lot Details
- Aluminum or Metal Fence
- Corner Lot
- Paved or Partially Paved Lot
- Sprinkler System
HOA Fees
- $72 Monthly HOA Fees
Parking
- 3 Car Attached Garage
- Front Facing Garage
- Garage Door Opener
Home Design
- Traditional Architecture
- Composition Roof
- Stone Trim
Interior Spaces
- 4,047 Sq Ft Home
- Wet Bar: Carpet, Walk-In Closet(s), Ceiling Fan(s), Hardwood, Wet Bar, Kitchen Island, Pantry, Fireplace
- Built-In Features: Carpet, Walk-In Closet(s), Ceiling Fan(s), Hardwood, Wet Bar, Kitchen Island, Pantry, Fireplace
- Vaulted Ceiling
- Ceiling Fan: Carpet, Walk-In Closet(s), Ceiling Fan(s), Hardwood, Wet Bar, Kitchen Island, Pantry, Fireplace
- Skylights
- Gas Fireplace
- Shades
- Plantation Shutters
- Drapes & Rods
- Great Room with Fireplace
- Family Room
- Formal Dining Room
- Home Office
- Recreation Room
- Home Gym
- Laundry Room
Kitchen
- Breakfast Area or Nook
- Gas Oven or Range
- Dishwasher
- Kitchen Island
- Granite Countertops
- Laminate Countertops
- Disposal
Flooring
- Wood
- Wall to Wall Carpet
- Linoleum
- Laminate
- Stone
- Ceramic Tile
- Luxury Vinyl Plank Tile
- Luxury Vinyl Tile
Bedrooms and Bathrooms
- 6 Bedrooms
- Cedar Closet: Carpet, Walk-In Closet(s), Ceiling Fan(s), Hardwood, Wet Bar, Kitchen Island, Pantry, Fireplace
- Walk-In Closet: Carpet, Walk-In Closet(s), Ceiling Fan(s), Hardwood, Wet Bar, Kitchen Island, Pantry, Fireplace
- 5 Full Bathrooms
- Double Vanity
- Whirlpool Bathtub
- Bathtub with Shower
Finished Basement
- Sump Pump
- Bedroom in Basement
Home Security
- Home Security System
- Storm Doors
- Fire and Smoke Detector
Outdoor Features
- Enclosed patio or porch
- Playground
Schools
- Chapel Lakes Elementary School
- Blue Springs South High School
Utilities
- Forced Air Heating and Cooling System
Listing and Financial Details
- Assessor Parcel Number 43-610-04-10-00-0-00-000
Community Details
Overview
- Park Ridge Meadows Subdivision
Amenities
- Clubhouse
- Party Room
Recreation
- Tennis Courts
- Community Pool
- Trails
Ownership History
Purchase Details
Home Financials for this Owner
Home Financials are based on the most recent Mortgage that was taken out on this home.Purchase Details
Home Financials for this Owner
Home Financials are based on the most recent Mortgage that was taken out on this home.Purchase Details
Home Financials for this Owner
Home Financials are based on the most recent Mortgage that was taken out on this home.Purchase Details
Home Financials for this Owner
Home Financials are based on the most recent Mortgage that was taken out on this home.Similar Homes in the area
Home Values in the Area
Average Home Value in this Area
Purchase History
| Date | Buyer | Sale Price | Title Company |
|---|---|---|---|
| Leadbetter Matt C | -- | None Available | |
| Tilghman Jarron | -- | Chicago Title | |
| Smith Timothy L | -- | Secured Title Of Kansan City | |
| Nick Zvacek Construction Llc | -- | Coffelt Land Title Inc |
Mortgage History
| Date | Status | Borrower | Loan Amount |
|---|---|---|---|
| Open | Leadbetter Matt C | $213,000 | |
| Closed | Leadbetter Matt C | $234,100 | |
| Closed | Leadbetter Matt C | $85,000 | |
| Closed | Leadbetter Kay L | $300,490 | |
| Closed | Leadbetter Matt C | $76,000 | |
| Closed | Leadbetter Matt C | $306,500 | |
| Closed | Leadbetter Matt C | $50,850 | |
| Closed | Leadbetter Matt C | $302,400 | |
| Previous Owner | Tilghman Jarron | $365,750 | |
| Previous Owner | Smith Timothy L | $295,200 | |
| Previous Owner | Nick Zvacek Construction Llc | $286,867 |
Property History
| Date | Event | Price | Change | Sq Ft Price |
|---|---|---|---|---|
| 10/17/2018 10/17/18 | Sold | -- | -- | -- |
| 09/20/2018 09/20/18 | Pending | -- | -- | -- |
| 09/06/2018 09/06/18 | Price Changed | $384,900 | -1.3% | $95 / Sq Ft |
| 07/06/2018 07/06/18 | Price Changed | $389,900 | -2.5% | $96 / Sq Ft |
| 12/20/2017 12/20/17 | For Sale | $399,900 | +5.3% | $99 / Sq Ft |
| 05/19/2016 05/19/16 | Sold | -- | -- | -- |
| 03/12/2016 03/12/16 | Pending | -- | -- | -- |
| 02/22/2016 02/22/16 | For Sale | $379,900 | +4.8% | -- |
| 06/17/2015 06/17/15 | Sold | -- | -- | -- |
| 04/27/2015 04/27/15 | Pending | -- | -- | -- |
| 09/10/2013 09/10/13 | For Sale | $362,500 | -- | $130 / Sq Ft |
Tax History Compared to Growth
Tax History
| Year | Tax Paid | Tax Assessment Tax Assessment Total Assessment is a certain percentage of the fair market value that is determined by local assessors to be the total taxable value of land and additions on the property. | Land | Improvement |
|---|---|---|---|---|
| 2024 | $8,234 | $94,050 | $12,812 | $81,238 |
| 2023 | $8,234 | $94,050 | $12,812 | $81,238 |
| 2022 | $7,785 | $79,610 | $10,830 | $68,780 |
| 2021 | $7,704 | $79,610 | $10,830 | $68,780 |
| 2020 | $7,308 | $74,442 | $10,830 | $63,612 |
| 2019 | $7,091 | $74,442 | $10,830 | $63,612 |
| 2018 | $1,783,938 | $69,671 | $10,868 | $58,803 |
| 2017 | $6,856 | $69,671 | $10,868 | $58,803 |
| 2016 | $6,664 | $67,925 | $13,395 | $54,530 |
| 2014 | -- | $4,019 | $4,019 | $0 |
Agents Affiliated with this Home
-
Hillory Baird

Seller's Agent in 2018
Hillory Baird
Baird Realty Group
52 in this area
120 Total Sales
-
Scott Cox

Buyer's Agent in 2018
Scott Cox
Berkshire Hathaway HomeServices All-Pro
(816) 589-6048
12 in this area
141 Total Sales
-
Pam Hatcher

Seller's Agent in 2016
Pam Hatcher
Integrity Group Real Estate
39 in this area
196 Total Sales
-

Seller's Agent in 2015
Phil Mohler
Chartwell Realty LLC
(816) 522-9409
1 Total Sale
-
Stu May

Buyer's Agent in 2015
Stu May
Great Lakes Real Estate LLC
(816) 694-0510
7 in this area
30 Total Sales
Map
Source: Heartland MLS
MLS Number: 2083852
APN: 43-610-04-10-00-0-00-000
- 1813 NE Park Ridge Cir
- 4540 NE Aberdeen Dr
- 1919 NE Parks Summit Blvd
- 4544 NE Aberdeen Dr
- 4548 NE Aberdeen Dr
- 1617 NE Shadow Valley Dr
- 4513 NE Parks Summit Terrace
- 4133 NE Dearborn Ln
- 4200 NE Chapel Manor Dr
- TBD Colbern Rd
- 4424 NE Shadow Valley Cir
- 1600 NE Park Springs Terrace
- 4416 NE Shadow Valley Cir
- 1528 NE Park Springs Dr
- 4205 NE Overbrook Dr
- 1718 NE Chapel Woods Dr
- 1517 NE Stewart Ct
- 4367 NE Hideaway Dr
- 1504 NE Stewart Place
- 1505 NE Stewart Ct
- 1845 NE Parks Summit Blvd
- 1841 NE Parks Summit Blvd
- 4552 NE Park Ridge Ave
- 1828 NE Parks Summit Blvd
- 4557 NE Park Ridge Ave
- 1824 NE Parks Summit Blvd
- 4553 NE Park Ridge Ave
- 1837 NW Park Summit Blvd
- 1837 NE Parks Summit Blvd
- 1854 NE Park Ridge Dr
- 1832 NE Parks Summit Blvd
- 1858 NE Park Ridge Dr
- 1820 NE Parks Summit Blvd
- 4549 NE Park Ridge Ave
- 1836 NE Parks Summit Blvd
- 1833 NE Parks Summit Blvd
- 4545 NE Park Ridge Ave
- 4556 NE Seneca Terrace
- 4552 NE Seneca Terrace
- 1840 NE Parks Summit Blvd
