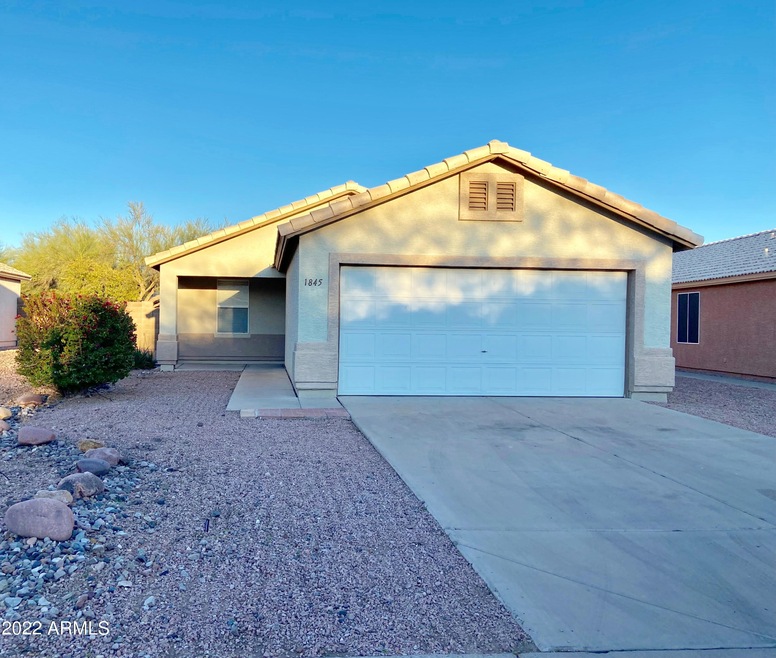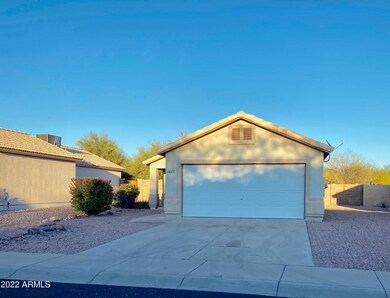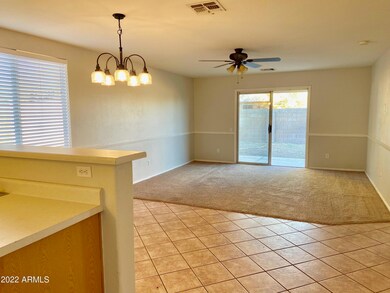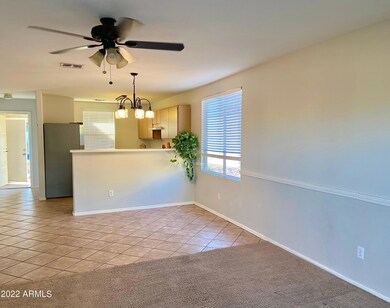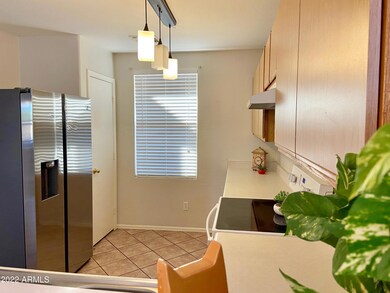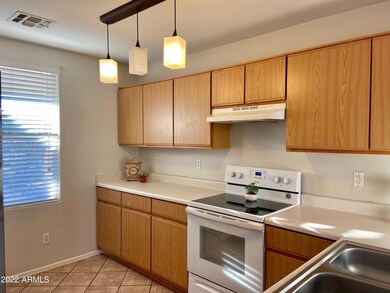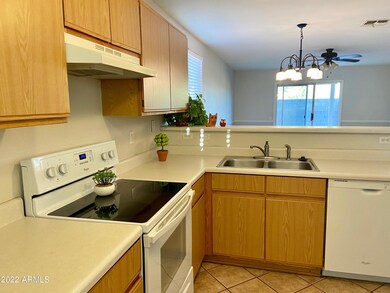
1845 S Ocotillo Dr Apache Junction, AZ 85120
Highlights
- Covered patio or porch
- Community Playground
- Tile Flooring
- 2 Car Detached Garage
- No Interior Steps
- Central Air
About This Home
As of March 2022Desirable location within the Renaissance neighborhood with 3 bedrooms, 2 bathrooms. Home backs up to the wash (does not share a back fence with a neighbor). The kitchen is bright and includes laminate counters, tile floors, and a pantry. Popular great room concept and split bedroom layout. Indoor laundry. Backyard is enclosed with a full block fence and has a covered patio. Plenty of room to build a bbq kitchen or add a shed for storage. Low HOA. Located close the the community park, 60 & 202 freeways, restaurants, and schools. Approx 30 min to Saguaro and Canyon lakes and 20 minutes to popular hikes at Usery Mountain Regional Park.
Last Agent to Sell the Property
Farnsworth-Ricks Management & Realty, Inc. License #SA646768000 Listed on: 03/09/2022
Home Details
Home Type
- Single Family
Est. Annual Taxes
- $1,208
Year Built
- Built in 1997
Lot Details
- 5,122 Sq Ft Lot
- Block Wall Fence
HOA Fees
- $18 Monthly HOA Fees
Parking
- 2 Car Detached Garage
Home Design
- Wood Frame Construction
- Tile Roof
- Stucco
Interior Spaces
- 1,111 Sq Ft Home
- 1-Story Property
- Laminate Countertops
Flooring
- Carpet
- Linoleum
- Tile
Bedrooms and Bathrooms
- 3 Bedrooms
- Primary Bathroom is a Full Bathroom
- 2 Bathrooms
Schools
- Superstition Mountain Elementary School
- Cactus Canyon Junior High
- Apache Junction High School
Utilities
- Central Air
- Heating Available
Additional Features
- No Interior Steps
- Covered patio or porch
Listing and Financial Details
- Tax Lot 102
- Assessor Parcel Number 102-51-026
Community Details
Overview
- Association fees include ground maintenance
- Renaissance Point Association, Phone Number (480) 422-0888
- Built by Pulte
- Renaissance Point Unit 2 Subdivision
Recreation
- Community Playground
Ownership History
Purchase Details
Home Financials for this Owner
Home Financials are based on the most recent Mortgage that was taken out on this home.Purchase Details
Home Financials for this Owner
Home Financials are based on the most recent Mortgage that was taken out on this home.Purchase Details
Purchase Details
Home Financials for this Owner
Home Financials are based on the most recent Mortgage that was taken out on this home.Purchase Details
Home Financials for this Owner
Home Financials are based on the most recent Mortgage that was taken out on this home.Purchase Details
Home Financials for this Owner
Home Financials are based on the most recent Mortgage that was taken out on this home.Similar Homes in Apache Junction, AZ
Home Values in the Area
Average Home Value in this Area
Purchase History
| Date | Type | Sale Price | Title Company |
|---|---|---|---|
| Warranty Deed | $370,000 | Security Title | |
| Warranty Deed | -- | Clear Title Agency Of Arizon | |
| Interfamily Deed Transfer | -- | Security Title Agency | |
| Cash Sale Deed | $125,000 | Security Title Agency | |
| Interfamily Deed Transfer | -- | Capital Title Agency Inc | |
| Warranty Deed | $111,000 | Arizona Title Agency Inc | |
| Joint Tenancy Deed | $83,289 | -- |
Mortgage History
| Date | Status | Loan Amount | Loan Type |
|---|---|---|---|
| Previous Owner | $100,000 | New Conventional | |
| Previous Owner | $69,000 | Credit Line Revolving | |
| Previous Owner | $92,000 | New Conventional | |
| Previous Owner | $88,800 | New Conventional | |
| Previous Owner | $82,566 | FHA | |
| Closed | $22,200 | No Value Available | |
| Closed | $23,000 | No Value Available |
Property History
| Date | Event | Price | Change | Sq Ft Price |
|---|---|---|---|---|
| 03/31/2022 03/31/22 | Sold | $370,000 | +8.8% | $333 / Sq Ft |
| 03/09/2022 03/09/22 | For Sale | $340,000 | +112.6% | $306 / Sq Ft |
| 02/17/2017 02/17/17 | Sold | $159,900 | 0.0% | $144 / Sq Ft |
| 01/25/2017 01/25/17 | For Sale | $159,900 | -- | $144 / Sq Ft |
Tax History Compared to Growth
Tax History
| Year | Tax Paid | Tax Assessment Tax Assessment Total Assessment is a certain percentage of the fair market value that is determined by local assessors to be the total taxable value of land and additions on the property. | Land | Improvement |
|---|---|---|---|---|
| 2025 | $1,256 | $23,352 | -- | -- |
| 2024 | $1,191 | $25,002 | -- | -- |
| 2023 | $1,239 | $19,522 | $0 | $0 |
| 2022 | $1,191 | $15,060 | $2,614 | $12,446 |
| 2021 | $1,208 | $13,737 | $0 | $0 |
| 2020 | $1,178 | $13,240 | $0 | $0 |
| 2019 | $1,185 | $12,613 | $0 | $0 |
| 2018 | $1,134 | $10,015 | $0 | $0 |
| 2017 | $1,147 | $9,465 | $0 | $0 |
| 2016 | $1,105 | $9,411 | $1,100 | $8,311 |
| 2014 | $1,042 | $5,641 | $1,100 | $4,541 |
Agents Affiliated with this Home
-
Carole Steiner

Seller's Agent in 2022
Carole Steiner
Farnsworth-Ricks Management & Realty, Inc.
(480) 432-1727
2 in this area
31 Total Sales
-
Broc Tooher
B
Buyer's Agent in 2022
Broc Tooher
Keller Williams Integrity First
(480) 881-6949
3 in this area
43 Total Sales
-
Travis Flores

Buyer Co-Listing Agent in 2022
Travis Flores
Keller Williams Integrity First
(480) 322-9635
12 in this area
219 Total Sales
-
K
Seller's Agent in 2017
Kenny Klaus
Keller Williams Integrity First
-
Korey Stewart

Seller Co-Listing Agent in 2017
Korey Stewart
Keller Williams Integrity First
(602) 791-1293
15 in this area
182 Total Sales
Map
Source: Arizona Regional Multiple Listing Service (ARMLS)
MLS Number: 6365970
APN: 102-51-026
- 1858 S Ocotillo Dr Unit 2
- 1586 S Lawther Dr
- 1511 S Grand Dr
- 1510 S Lawther Dr
- 2254 W 23rd Ave
- 1776 S Lawson Dr
- 1346 S Main Dr
- 1857 W 22nd Ave
- 1879 W 23rd Ave
- 1925 W 12th Ave
- 1210 S Desert View Dr
- 1507 W Mesquite Ave
- 1710 W 13th Ave
- 1727 W 12th Ave
- 1705 S Cedar Dr
- 1023 S Ocotillo Dr
- 1428 W Mesquite Ave
- 2481 W Broadway Ave Unit 71
- 2481 W Broadway Ave Unit 115
- 2481 W Broadway Ave Unit 29
