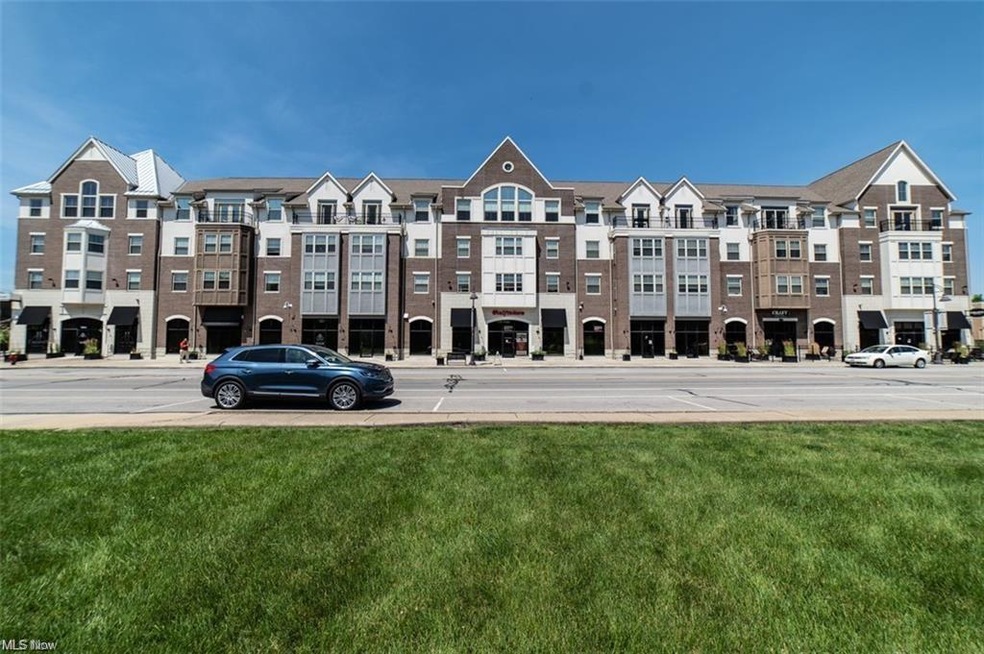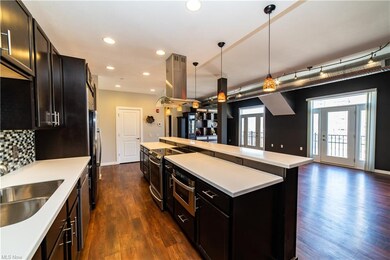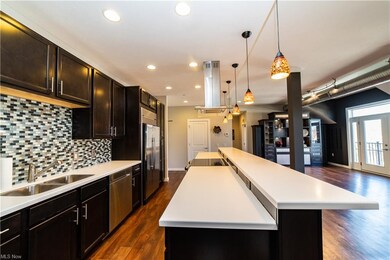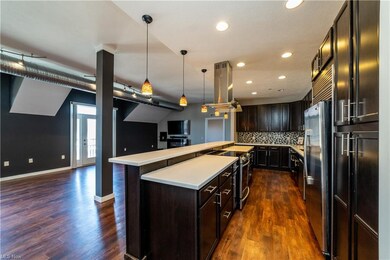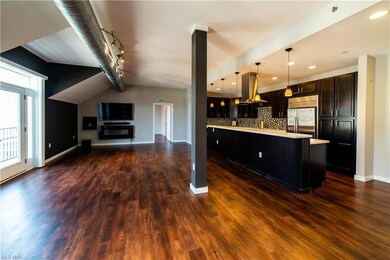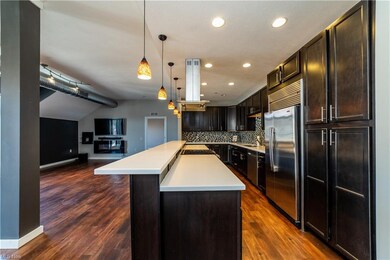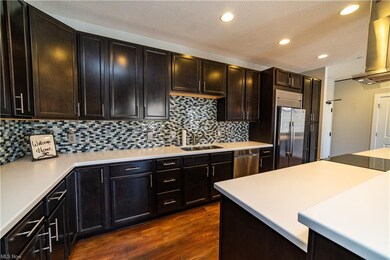
1846 Front St Unit 406 Cuyahoga Falls, OH 44221
Estimated Value: $150,000 - $206,000
Highlights
- Contemporary Architecture
- 1 Car Detached Garage
- Home Security System
- 1 Fireplace
- Park
- 2-minute walk to High Bridge Glens
About This Home
As of May 2021TALK ABOUT UPGRADES! Built-in appliances, California closet systems and zoom room beds! This stylish-contemporary, top floor condo is located at the best address in Cuyahoga Falls. Walk into this turn key residence with cascading sunlight from a spectacular set of windows that lend to a private balcony and vaulted ceilings in a fabulous great room. This kitchen, designed for those who love to entertain, features upgraded stainless appliances and an incredible kitchen island that easily sits 8-10. The living room includes tv, electric fireplace and custom zoom room murphy bed with customized cabinetry - perfect for when your guests stay! Master bedroom features vaulted ceilings, a master bath has double sinks, and walk-in shower. Master closet has amazing California custom closet units – perfect for any wardrobe...It is a must see! The guest bedroom is spacious w/California closets and a custom zoom murphy bed with built-in storage! The guest bath has a perfect soaking tub! Spacious laundry/mechanical room contains washer/dryer and lends for storage. Garage includes additional storage cabinets. There is an existing 15-yr, 50% property tax abatement.
Last Agent to Sell the Property
Testa Real Estate Group License #2013002811 Listed on: 03/27/2021
Property Details
Home Type
- Condominium
Est. Annual Taxes
- $2,788
Year Built
- Built in 2012
Lot Details
- 1,538
HOA Fees
- $195 Monthly HOA Fees
Home Design
- Contemporary Architecture
- Brick Exterior Construction
- Stucco
Interior Spaces
- 1,841 Sq Ft Home
- 1-Story Property
- 1 Fireplace
- Home Security System
Kitchen
- Range
- Microwave
- Dishwasher
- Disposal
Bedrooms and Bathrooms
- 2 Main Level Bedrooms
- 2 Full Bathrooms
Laundry
- Laundry in unit
- Dryer
- Washer
Parking
- 1 Car Detached Garage
- Garage Door Opener
- Assigned Parking
Additional Features
- West Facing Home
- Forced Air Heating and Cooling System
Listing and Financial Details
- Assessor Parcel Number 0220563
Community Details
Overview
- Association fees include insurance, entrance maint., exterior building, landscaping, property management, security system, snow removal, trash removal
- Village/Watermark Condo Community
Amenities
- Common Area
- Shops
Recreation
- Park
Pet Policy
- Pets Allowed
Security
- Fire and Smoke Detector
Ownership History
Purchase Details
Home Financials for this Owner
Home Financials are based on the most recent Mortgage that was taken out on this home.Purchase Details
Purchase Details
Home Financials for this Owner
Home Financials are based on the most recent Mortgage that was taken out on this home.Purchase Details
Home Financials for this Owner
Home Financials are based on the most recent Mortgage that was taken out on this home.Purchase Details
Home Financials for this Owner
Home Financials are based on the most recent Mortgage that was taken out on this home.Similar Homes in Cuyahoga Falls, OH
Home Values in the Area
Average Home Value in this Area
Purchase History
| Date | Buyer | Sale Price | Title Company |
|---|---|---|---|
| Waldron Mark | $245,500 | None Available | |
| Soldes Oliver S | -- | None Available | |
| Soldes Oliver S | $195,000 | None Available | |
| Ostrowske Veronica | $190,000 | None Available | |
| Sawyer Rebekah A | $182,627 | None Available |
Mortgage History
| Date | Status | Borrower | Loan Amount |
|---|---|---|---|
| Previous Owner | Waldron Mark | $196,400 | |
| Previous Owner | Soldes Oliver S | $146,250 | |
| Previous Owner | Sawyer Rebekah A | $146,102 |
Property History
| Date | Event | Price | Change | Sq Ft Price |
|---|---|---|---|---|
| 05/06/2021 05/06/21 | Sold | $245,500 | +2.3% | $133 / Sq Ft |
| 04/02/2021 04/02/21 | Pending | -- | -- | -- |
| 03/27/2021 03/27/21 | For Sale | $239,900 | +23.0% | $130 / Sq Ft |
| 06/06/2014 06/06/14 | Sold | $195,000 | -2.5% | $124 / Sq Ft |
| 05/19/2014 05/19/14 | Pending | -- | -- | -- |
| 05/15/2014 05/15/14 | For Sale | $199,900 | +5.2% | $127 / Sq Ft |
| 11/08/2013 11/08/13 | Sold | $190,000 | -5.0% | $124 / Sq Ft |
| 09/16/2013 09/16/13 | Pending | -- | -- | -- |
| 06/10/2013 06/10/13 | For Sale | $199,900 | +9.4% | $130 / Sq Ft |
| 12/13/2012 12/13/12 | Sold | $182,760 | +8.0% | $99 / Sq Ft |
| 09/18/2012 09/18/12 | Pending | -- | -- | -- |
| 04/26/2012 04/26/12 | For Sale | $169,154 | -- | $92 / Sq Ft |
Tax History Compared to Growth
Tax History
| Year | Tax Paid | Tax Assessment Tax Assessment Total Assessment is a certain percentage of the fair market value that is determined by local assessors to be the total taxable value of land and additions on the property. | Land | Improvement |
|---|---|---|---|---|
| 2025 | $2,585 | $47,873 | $8,666 | $39,207 |
| 2024 | $2,585 | $47,873 | $8,666 | $39,207 |
| 2023 | $2,585 | $47,873 | $8,666 | $39,207 |
| 2022 | $2,772 | $41,710 | $7,536 | $34,174 |
| 2021 | $2,834 | $41,710 | $7,536 | $34,174 |
| 2020 | $2,788 | $41,710 | $7,540 | $34,170 |
| 2019 | $2,469 | $33,640 | $7,310 | $26,330 |
| 2018 | $2,067 | $33,910 | $7,500 | $26,410 |
| 2017 | $2,039 | $33,910 | $7,500 | $26,410 |
| 2016 | $2,041 | $33,910 | $7,500 | $26,410 |
| 2015 | $2,039 | $33,910 | $7,500 | $26,410 |
| 2014 | $2,040 | $33,910 | $7,500 | $26,410 |
| 2013 | $2,023 | $33,910 | $7,500 | $26,410 |
Agents Affiliated with this Home
-
Cassie Testa

Seller's Agent in 2021
Cassie Testa
Testa Real Estate Group
(330) 819-0090
80 Total Sales
-
J
Seller's Agent in 2014
Julie Oliver
Deleted Agent
-
Sally Johnson

Buyer's Agent in 2014
Sally Johnson
BHHS Northwood
(330) 815-4424
70 Total Sales
-
Bobby Street

Buyer's Agent in 2013
Bobby Street
Icon Real Estate Services, LLC
(330) 361-1013
4 Total Sales
Map
Source: MLS Now
MLS Number: 4265825
APN: 02-20563
- 1734 Front St Unit 37
- 1734 Front St Unit 36
- 1734 Front St Unit 35
- 1734 Front St Unit 34
- 1629 2nd St
- 2032 3rd St
- 1936 5th St
- 266 Lynn Dr
- 1627 Union St
- 613 Grant Ave
- 737 Falls Ave Unit 739
- 1848 8th St
- 2116 7th St
- 1977 High St
- 907 Broad Blvd
- 1916 Victoria St
- 2387 3rd St
- 944 Grant Ave
- 1937 11th St
- 1350 Meriline St
- 1846 Front St Unit 410
- 1846 Front St Unit 405
- 1846 Front St Unit 402
- 1846 Front St Unit 407
- 1846 Front St Unit 411
- 1846 Front St Unit 401
- 1846 Front St Unit 403
- 1846 Front St Unit 406
- 1846 Front St Unit 408
- 1846 Front St Unit 404
- 1846 Front St Unit 409
- 1846 Front St Unit 412
- 1846 Front St
- 1846 Front St Unit 10
- 1857 2nd St
- 1840 Front St
- 1841 2nd St
- 1836 Front St
- 1837 2nd St
- 1851 2nd St
