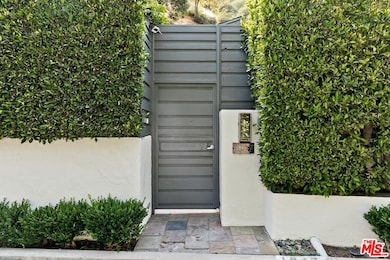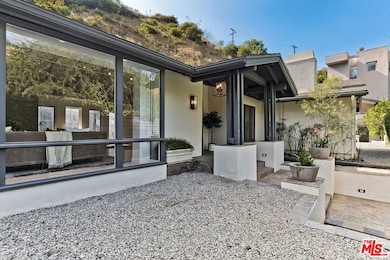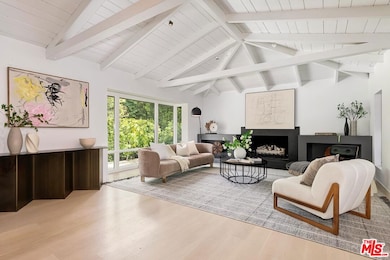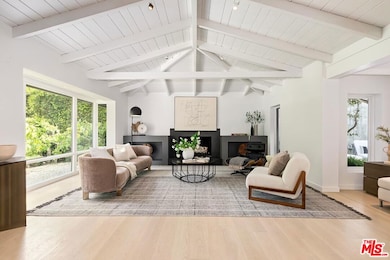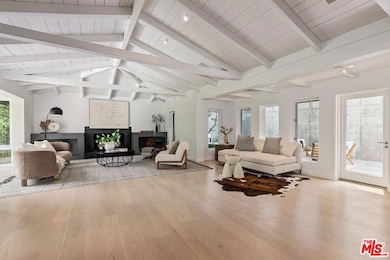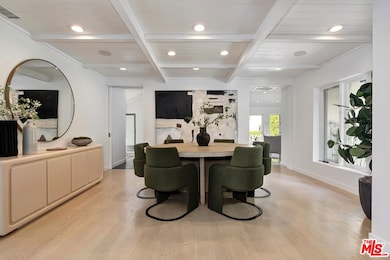1847 N Beverly Dr Beverly Hills, CA 90210
Beverly Crest NeighborhoodEstimated payment $18,111/month
Highlights
- Guest House
- View of Hills
- Fireplace in Primary Bedroom
- Warner Avenue Elementary Rated A
- Viking Appliances
- Contemporary Architecture
About This Home
Elegant California Bungalow with Exceptional Design and Versatility. This beautifully updated home combines classic charm with modern sophistication. Light-filled and airy, the home features dramatic vaulted, beamed ceilings, three fireplaces, and stunning oak flooring throughout. The main residence includes 2 spacious bedrooms and 3 bathrooms, complemented by two attached guest suites each with their own private bath offering a total of 4 bedrooms and 4 1/2 bathrooms. The expansive primary suite includes a cozy sitting area, creating a serene retreat. A chef's dream kitchen boasts Sub-Zero and Viking appliances, Caesarstone countertops, custom cabinetry, a generous center island with refrigerated beverage drawers, and a built-in banquette. Adjacent to the kitchen, the media room/den with vaulted ceilings provides a perfect space for relaxation or entertaining. With a unique and flexible layout, the guest suites are ideal for use as home offices, creative studios, a gym, or private quarters for visitors. The property is fully walled and gated, ensuring complete privacy and security. Nestled near scenic Franklin Canyon Park, with its duck pond and hiking trails, this home offers an exceptional lifestyle in a tranquil yet convenient setting. Truly beautiful living.
Home Details
Home Type
- Single Family
Est. Annual Taxes
- $36,722
Year Built
- Built in 1952
Lot Details
- 8,500 Sq Ft Lot
- Lot Dimensions are 94x90
- Property is zoned LARE15
Parking
- 2 Car Garage
Property Views
- Hills
- Park or Greenbelt
Home Design
- Contemporary Architecture
Interior Spaces
- 3,035 Sq Ft Home
- 2-Story Property
- Built-In Features
- Vaulted Ceiling
- Family Room
- Living Room with Fireplace
- Dining Area
- Den with Fireplace
- Alarm System
Kitchen
- Breakfast Area or Nook
- Oven or Range
- Freezer
- Dishwasher
- Viking Appliances
- Disposal
Flooring
- Wood
- Carpet
- Stone
- Tile
Bedrooms and Bathrooms
- 4 Bedrooms
- Fireplace in Primary Bedroom
- Powder Room
Laundry
- Laundry in Garage
- Dryer
- Washer
Additional Features
- Open Patio
- Guest House
- Central Heating and Cooling System
Community Details
- No Home Owners Association
Listing and Financial Details
- Assessor Parcel Number 4355-010-048
Map
Home Values in the Area
Average Home Value in this Area
Tax History
| Year | Tax Paid | Tax Assessment Tax Assessment Total Assessment is a certain percentage of the fair market value that is determined by local assessors to be the total taxable value of land and additions on the property. | Land | Improvement |
|---|---|---|---|---|
| 2025 | $36,722 | $3,077,501 | $2,426,133 | $651,368 |
| 2024 | $36,722 | $3,017,159 | $2,378,562 | $638,597 |
| 2023 | $36,007 | $2,958,000 | $2,331,924 | $626,076 |
| 2022 | $14,829 | $1,225,032 | $908,060 | $316,972 |
| 2021 | $14,641 | $1,201,012 | $890,255 | $310,757 |
| 2019 | $14,058 | $1,165,391 | $863,850 | $301,541 |
| 2018 | $13,941 | $1,142,541 | $846,912 | $295,629 |
| 2016 | $13,289 | $1,098,176 | $814,026 | $284,150 |
| 2015 | $13,094 | $1,081,681 | $801,799 | $279,882 |
| 2014 | $13,137 | $1,060,493 | $786,093 | $274,400 |
Property History
| Date | Event | Price | List to Sale | Price per Sq Ft | Prior Sale |
|---|---|---|---|---|---|
| 11/17/2025 11/17/25 | Rented | $11,500 | 0.0% | -- | |
| 11/17/2025 11/17/25 | Under Contract | -- | -- | -- | |
| 11/03/2025 11/03/25 | For Rent | $11,500 | 0.0% | -- | |
| 10/17/2025 10/17/25 | For Sale | $2,850,000 | 0.0% | $939 / Sq Ft | |
| 07/04/2023 07/04/23 | Rented | $11,000 | 0.0% | -- | |
| 07/02/2023 07/02/23 | Under Contract | -- | -- | -- | |
| 06/15/2023 06/15/23 | For Rent | $11,000 | 0.0% | -- | |
| 06/15/2023 06/15/23 | Off Market | $11,000 | -- | -- | |
| 06/14/2023 06/14/23 | For Rent | $11,000 | 0.0% | -- | |
| 06/14/2023 06/14/23 | Off Market | $11,000 | -- | -- | |
| 06/01/2023 06/01/23 | Price Changed | $11,000 | -8.3% | $4 / Sq Ft | |
| 05/19/2023 05/19/23 | For Rent | $11,995 | 0.0% | -- | |
| 05/15/2023 05/15/23 | Off Market | $11,995 | -- | -- | |
| 05/11/2023 05/11/23 | For Rent | $11,995 | +9.0% | -- | |
| 06/29/2022 06/29/22 | Rented | $11,000 | -8.3% | -- | |
| 06/23/2022 06/23/22 | Under Contract | -- | -- | -- | |
| 06/08/2022 06/08/22 | Price Changed | $11,995 | 0.0% | $4 / Sq Ft | |
| 05/23/2022 05/23/22 | Sold | $2,900,000 | 0.0% | $956 / Sq Ft | View Prior Sale |
| 05/23/2022 05/23/22 | For Rent | $12,995 | 0.0% | -- | |
| 04/08/2022 04/08/22 | Pending | -- | -- | -- | |
| 03/28/2022 03/28/22 | For Sale | $2,999,000 | -- | $988 / Sq Ft |
Purchase History
| Date | Type | Sale Price | Title Company |
|---|---|---|---|
| Grant Deed | $2,900,000 | Equity Title | |
| Interfamily Deed Transfer | -- | None Available | |
| Interfamily Deed Transfer | -- | Equity Title | |
| Grant Deed | -- | Equity Title | |
| Grant Deed | -- | -- | |
| Grant Deed | -- | Equity Title |
Mortgage History
| Date | Status | Loan Amount | Loan Type |
|---|---|---|---|
| Open | $1,000,000 | New Conventional | |
| Previous Owner | $850,000 | No Value Available |
Source: The MLS
MLS Number: 25607323
APN: 4355-010-048
- 1839 N Beverly Dr
- 1937 N Beverly Dr
- 1952 N Beverly Dr
- 1740 Summitridge Dr
- 1754 Franklin Canyon Dr
- 1785 Summitridge Dr
- 1818 Franklin Canyon Dr
- 1737 N Beverly Dr
- 1705 Summitridge Dr
- 1680 Summitridge Dr
- 1648 Summitridge Dr
- 1663 Summitridge Dr
- 1625 Summitridge Dr
- 1600 Summitridge Dr
- 1461 Laurel Way
- 1643 San Ysidro Dr
- 1551 Summitridge Dr
- 1460 Laurel Way
- 9852 San Cir
- 1521 N Beverly Dr
- 1857 N Beverly Dr
- 1846 N Franklin Canyon Dr
- 1937 N Beverly Dr
- 1735 Summitridge Dr
- 1666 Summitridge Dr
- 1663 Summitridge Dr
- 1625 Summitridge Dr
- 1641 Tower Grove Dr
- 1455 Robmar Dr
- 1447 San Ysidro Dr
- 1436 Summitridge Dr
- 1415 Braeridge Dr
- 1441 Robmar Dr
- 2177 Summitridge Dr
- 9809 Beeson Dr
- 9809 Beeson Dr Unit C
- 2328 San Ysidro Dr
- 1300 Summitridge Dr
- 1311 Braeridge Dr
- 1847 Coldwater Canyon Dr

