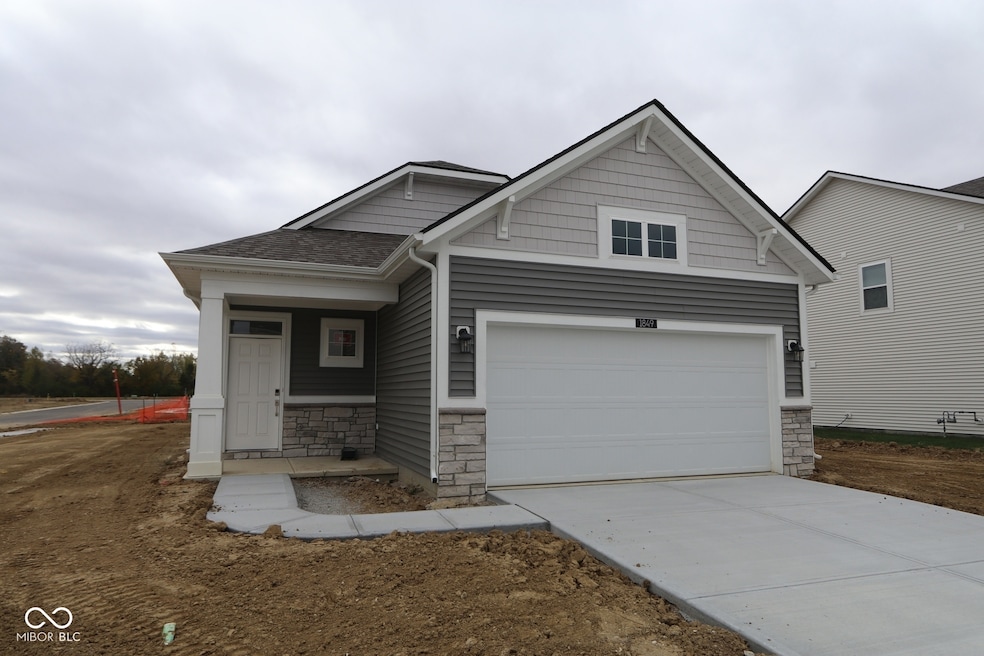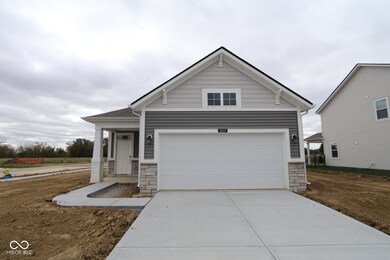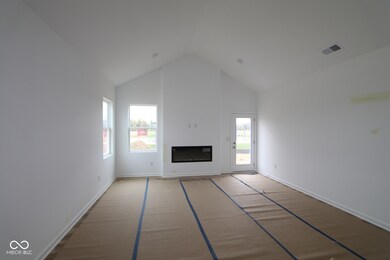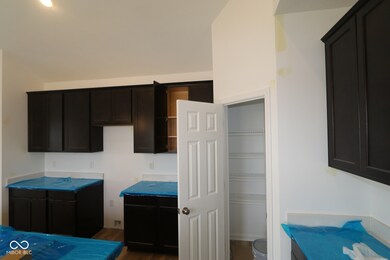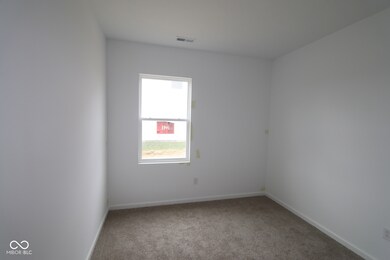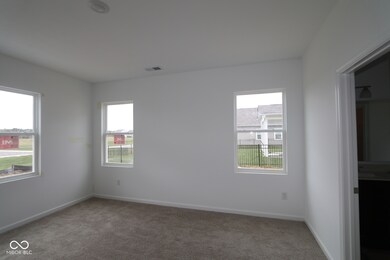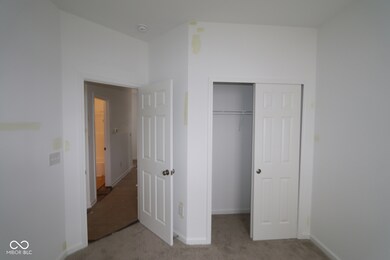1849 James Pierce Dr Shelbyville, IN 46176
Estimated payment $1,648/month
Highlights
- Under Construction
- Vaulted Ceiling
- 2 Car Attached Garage
- Pond View
- Corner Lot
- Walk-In Closet
About This Home
Discover this stunning ranch-style new construction home for sale in Shelbyville. This well-appointed single-story home offers an abundance of living space with an open-concept design that creates seamless flow between living areas. Highlights of this stunning home include 3 bedrooms, 2 full bathrooms, a spacious kitchen island, an open-concept living space, a gathering room extension, an electric fireplace, and so much more! The open-concept floorplan maximizes space and natural light throughout the home, creating an inviting atmosphere for residents and guests alike. Located in a desirable Shelbyville neighborhood, this home offers convenient access to local parks and recreational opportunities. The area features well-designed streets and is known for its family-friendly atmosphere and community appeal. The home's design emphasizes functionality and comfort, with carefully planned spaces that accommodate modern living. Each room has been designed with purpose, ensuring optimal use of the available square footage. This new construction home represents an excellent opportunity to own a quality-built home in Shelbyville's growing residential area. The combination of thoughtful design, quality construction, and desirable location makes this home an attractive option!
Home Details
Home Type
- Single Family
Est. Annual Taxes
- $12
Year Built
- Built in 2025 | Under Construction
Lot Details
- 10,306 Sq Ft Lot
- Corner Lot
HOA Fees
- $63 Monthly HOA Fees
Parking
- 2 Car Attached Garage
- Garage Door Opener
Home Design
- Slab Foundation
- Vinyl Siding
- Stone
Interior Spaces
- 1,585 Sq Ft Home
- 1-Story Property
- Vaulted Ceiling
- Electric Fireplace
- Family Room with Fireplace
- Pond Views
- Attic Access Panel
- Smart Thermostat
Kitchen
- Breakfast Bar
- Gas Oven
- Microwave
- Dishwasher
Flooring
- Carpet
- Vinyl Plank
Bedrooms and Bathrooms
- 3 Bedrooms
- Walk-In Closet
- 2 Full Bathrooms
- Dual Vanity Sinks in Primary Bathroom
Laundry
- Laundry Room
- Laundry on main level
Schools
- Thomas A Hendricks Elementary Sch
- Shelbyville Middle School
- Shelbyville Sr High School
Utilities
- Forced Air Heating and Cooling System
- Gas Water Heater
Community Details
- Association fees include home owners
- Association Phone (317) 253-1401
- Bear Run Subdivision
- Property managed by Ardsley
Listing and Financial Details
- Legal Lot and Block 168 / 1
- Assessor Parcel Number 731109400356000002
Map
Home Values in the Area
Average Home Value in this Area
Tax History
| Year | Tax Paid | Tax Assessment Tax Assessment Total Assessment is a certain percentage of the fair market value that is determined by local assessors to be the total taxable value of land and additions on the property. | Land | Improvement |
|---|---|---|---|---|
| 2024 | $12 | $600 | $600 | $0 |
Property History
| Date | Event | Price | List to Sale | Price per Sq Ft |
|---|---|---|---|---|
| 10/23/2025 10/23/25 | Price Changed | $299,990 | -0.8% | $189 / Sq Ft |
| 09/10/2025 09/10/25 | Price Changed | $302,359 | +0.3% | $191 / Sq Ft |
| 07/18/2025 07/18/25 | For Sale | $301,359 | -- | $190 / Sq Ft |
Source: MIBOR Broker Listing Cooperative®
MLS Number: 22071606
APN: 73-11-09-400-356.000-002
- 2296 Marjorie Way
- Spring Valley Plan at Bear Run
- Muncie Plan at Bear Run
- 2330 William Garrett Way
- Hulman Plan at Bear Run
- Hinkle Plan at Bear Run
- Hickory Plan at Bear Run
- Attucks Plan at Bear Run
- New Castle Plan at Bear Run
- 2235 Marjorie Way
- 2234 Marjorie Way
- 2326 William Garrett Way
- 1802 James Pierce Dr
- 1874 Victor Higgins Dr
- 2163 Bear Oak Run
- 1848 James Pierce Dr
- 1890 Victor Higgins Dr
- 2301 William Garrett Way
- 1510 Aster Dr
- 2204 Cherrybark Ct
- 1622 Carriage Cir
- 912 Saraina Rd
- 831 Olmsted Dr
- 919 Lewis Creek Ln
- 1313 Central Park Dr
- 1330 Central Park Dr
- 345 Van Ave
- 315 2nd St
- 403-407 E Washington St
- 424 S Pike St Unit 6
- 316 E Franklin St Unit 6
- 316 E Franklin St Unit 2
- 316 E Franklin St Unit 7
- 246 E Washington St Unit 5
- 137 E Washington St Unit 205
- 102 E Franklin St
- 102 E Franklin St
- 129 W Hendricks St Unit 2
- 106 W Broadway St Unit X
- 303 W Hendricks St Unit 309 W Hendrick St
