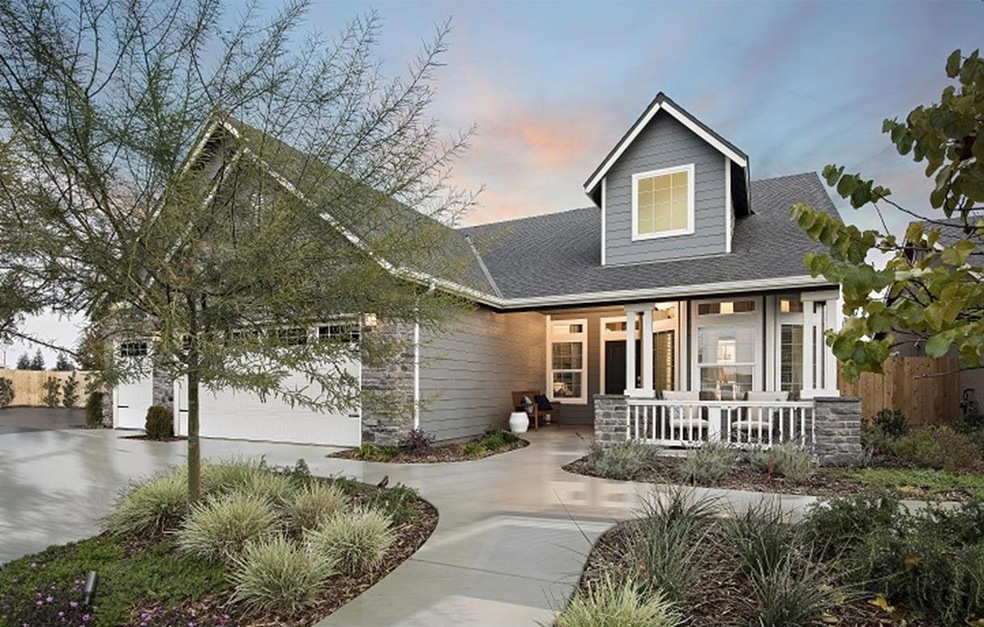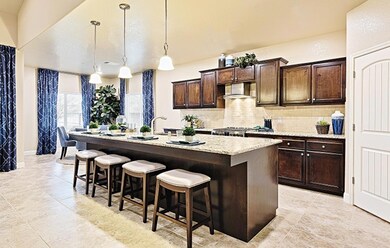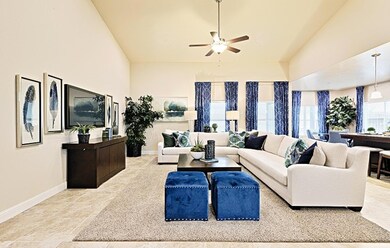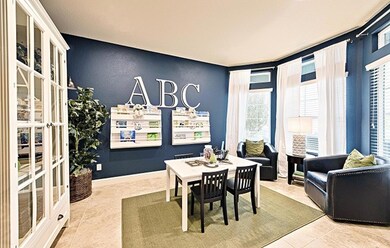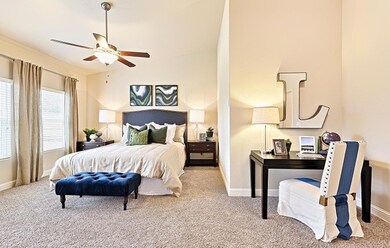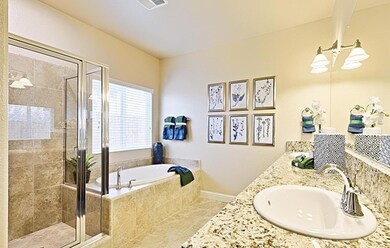
1849 Softwind Dr Unit 9 Tulare, CA 93274
Tulare Southeast NeighborhoodEstimated Value: $451,000 - $470,000
Highlights
- New Construction
- Sitting Area In Primary Bedroom
- Great Room
- Private Pool
- Open Floorplan
- Granite Countertops
About This Home
As of November 2019A new Lennar Lexington is waiting for you!!! See everything you want from a state of the art gourmet kitchen to the magnificent master suite w/ ensuite bath, complete with separate soaking tub, luxurious walk-in shower and x-large wardrobe closet. Welcome to the complete energy savings package; SAVING + SOLAR!! Rest assured with the newest automation, including a remote to lock doors or program lights. Chill out with the advantage of a complete home WARRANTY and world-class customer service. This is a beautiful home with everything you need to live in comfort. Pics are an artist rendition & elevation varies.
Last Agent to Sell the Property
Realty Concepts, Ltd License #01707133 Listed on: 09/12/2019

Last Buyer's Agent
Non-Member Non-Member
Non-Member Office License #99999999
Home Details
Home Type
- Single Family
Est. Annual Taxes
- $4,069
Year Built
- Built in 2019 | New Construction
Lot Details
- 7,462 Sq Ft Lot
- Lot Dimensions are 74x100
- Desert faces the front of the property
- South Facing Home
- Fenced
- No Landscaping
HOA Fees
- $152 Monthly HOA Fees
Parking
- 3 Car Attached Garage
- Garage Door Opener
Home Design
- Slab Foundation
- Composition Roof
Interior Spaces
- 2,148 Sq Ft Home
- 1-Story Property
- Open Floorplan
- Built-In Features
- Ceiling Fan
- Great Room
- Family Room Off Kitchen
- Living Room
- Dining Room
- Den
- Utility Room
Kitchen
- Breakfast Area or Nook
- Walk-In Pantry
- Electric Oven
- Self-Cleaning Oven
- Gas Range
- Free-Standing Range
- Microwave
- Dishwasher
- Kitchen Island
- Granite Countertops
- Disposal
Flooring
- Carpet
- Ceramic Tile
Bedrooms and Bathrooms
- 3 Bedrooms
- Sitting Area In Primary Bedroom
- Walk-In Closet
- 2 Full Bathrooms
Laundry
- Laundry Room
- Gas Dryer Hookup
Home Security
- Carbon Monoxide Detectors
- Fire and Smoke Detector
- Fire Sprinkler System
Eco-Friendly Details
- ENERGY STAR Qualified Appliances
- Energy-Efficient Windows
- Energy-Efficient Insulation
- ENERGY STAR Qualified Equipment
Outdoor Features
- Private Pool
- Covered patio or porch
Utilities
- Central Air
- Heating Available
- Tankless Water Heater
Listing and Financial Details
- Assessor Parcel Number 000 00 0009
Community Details
Overview
- Association fees include clubhouse, maintenance structure
Recreation
- Community Pool
Security
- Building Fire Alarm
Ownership History
Purchase Details
Home Financials for this Owner
Home Financials are based on the most recent Mortgage that was taken out on this home.Similar Homes in Tulare, CA
Home Values in the Area
Average Home Value in this Area
Purchase History
| Date | Buyer | Sale Price | Title Company |
|---|---|---|---|
| Mckinney Ricky Dale | $309,000 | Calatlantic Title |
Mortgage History
| Date | Status | Borrower | Loan Amount |
|---|---|---|---|
| Open | Mckinney Ricky Dale | $293,455 |
Property History
| Date | Event | Price | Change | Sq Ft Price |
|---|---|---|---|---|
| 11/21/2019 11/21/19 | Sold | $308,900 | -1.6% | $144 / Sq Ft |
| 09/17/2019 09/17/19 | Pending | -- | -- | -- |
| 09/12/2019 09/12/19 | For Sale | $313,900 | -- | $146 / Sq Ft |
Tax History Compared to Growth
Tax History
| Year | Tax Paid | Tax Assessment Tax Assessment Total Assessment is a certain percentage of the fair market value that is determined by local assessors to be the total taxable value of land and additions on the property. | Land | Improvement |
|---|---|---|---|---|
| 2024 | $4,069 | $366,471 | $69,691 | $296,780 |
| 2023 | $3,579 | $324,286 | $68,325 | $255,961 |
| 2022 | $3,474 | $317,929 | $66,986 | $250,943 |
| 2021 | $3,430 | $311,696 | $65,673 | $246,023 |
| 2020 | $3,487 | $308,500 | $65,000 | $243,500 |
Agents Affiliated with this Home
-
Jan Wright

Seller's Agent in 2019
Jan Wright
Realty Concepts, Ltd
(559) 288-6893
4 in this area
694 Total Sales
-
N
Buyer's Agent in 2019
Non-Member Non-Member
Non-Member Office
Map
Source: Tulare County MLS
MLS Number: 200398
APN: 184-220-053-000
- 1765 Clearwater St
- 3346 Parks Ave
- 1810 Delft Ct
- 1289 Windsong Dr
- 2796 Azalea Ave
- 2684 Tecopa Ave
- 2765 Soquel Ct
- 3066 S Yolo Ct
- 928 Hidden Ridge
- 937 Hidden Ridge
- 2587 Seaside Cir
- 546 Ocean St
- 2160 E Alpine Ct
- 379 S Oakmore St
- 1686 E Foster Dr
- 775 S Mark St
- 860 S Kazarian St
- 2698 E Kern Ave
- 201 Alberta St
- 195 Ontario Cir
- 1849 Softwind Dr Unit 9
- 1851 Softwind Dr Unit 8
- 1845 Softwind Dr
- 1845 Softwind Dr Unit 10
- 1799 Brightside St
- 1857 Softwind Dr
- 1841 Softwind Dr
- 1854 Softwind Dr
- 1844 Softwind Dr
- 1861 Softwind Dr
- 1751 Brightside St
- 1837 Softwind Dr
- 1860 Softwind Dr Unit 67
- 1842 Softwind Dr
- 1701 Brightside St
- 1833 Softwind Dr
- 1864 Softwind Dr
- 3205 Ferro Ct Unit 20
- 3165 Kona Ct
- 1836 Softwind Dr Unit 60
