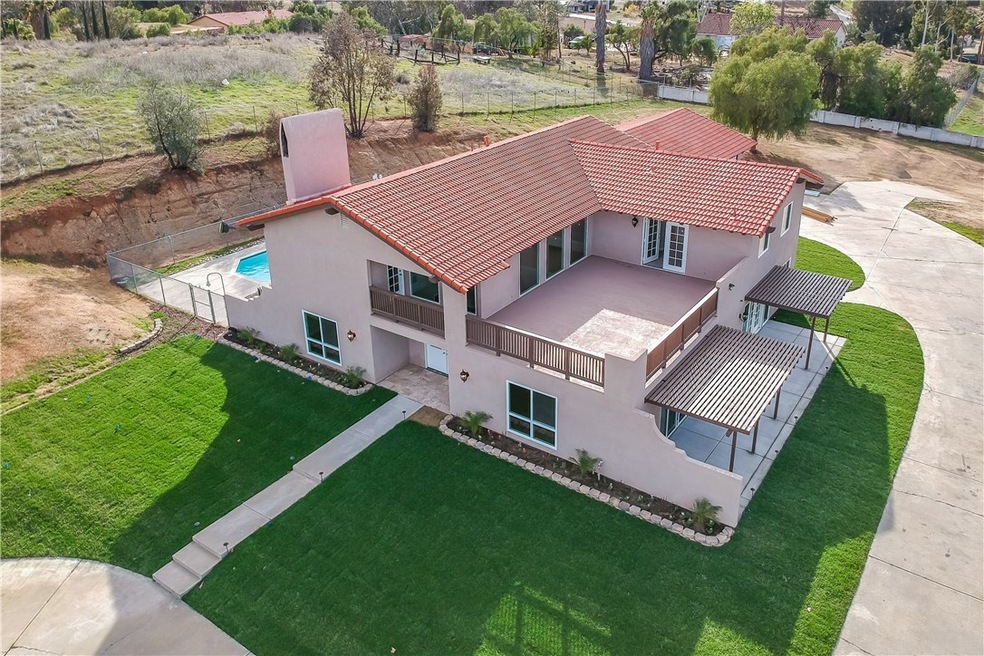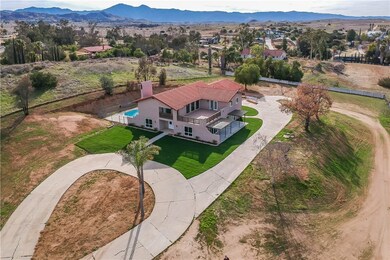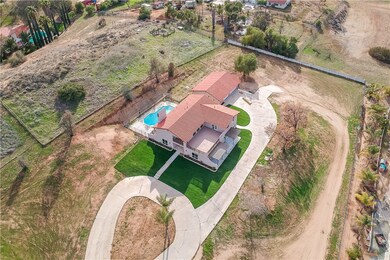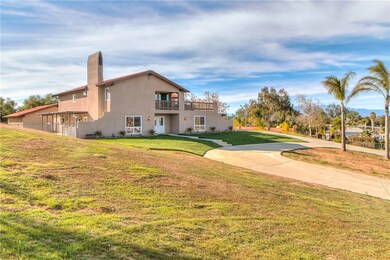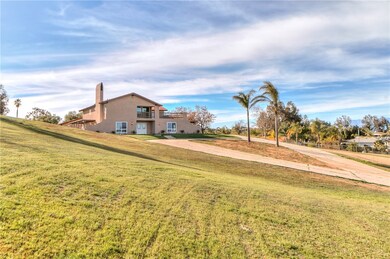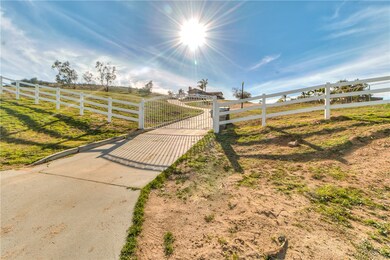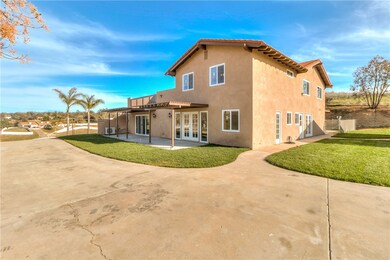
18495 Mockingbird Canyon Rd Riverside, CA 92504
Lake Mathews NeighborhoodEstimated Value: $1,145,000 - $1,361,195
Highlights
- In Ground Pool
- Primary Bedroom Suite
- Mountain View
- Lake Mathews Elementary School Rated A-
- 109,336 Sq Ft lot
- Fireplace in Primary Bedroom
About This Home
As of June 2018This 4300 sq. ft. estate on 2.5 acres with mountain vistas in almost every direction is fully remodeled and like new. From the 2 story entry and curved staircase you know there is something special here. Downstairs are 3 separate living areas plus a formal dining room. The living room has a new fireplace, the “family room” is more like a great room, could be used as a large dining room and still have a huge family room at the other end. This is in addition to the formal dining room between the living room and the kitchen. Then there is also a game room large enough for both a pool table and ping pong. Also downstairs is an office with a separate entrance to the garage and driveway area. Upstairs there are 2 master suites, one with fireplace and 2 other bedrooms in a “Jack & Jill” arrangement. The vaulted ceiling from both the entry and the family room allow for several large windows all around the open area of the upstairs which give spectacular views of the mountains and country side. The first master suite has a balcony with views, which leads to a large patio above the downstairs. The garage is behind the house with ample driveway with turnaround room. It is very deep--perhaps tandem deep. There is an in-ground swimming pool and patios off of many of the living areas. Don’t miss this wonderful estate. It’s the country with the city just minutes away. Make it your home resort.
Last Agent to Sell the Property
HELP-U-SELL ADVANCE REALTY License #00899681 Listed on: 01/28/2018
Co-Listed By
RUBY MANNERS
HELP-U-SELL ADVANCE REALTY License #01988139
Home Details
Home Type
- Single Family
Est. Annual Taxes
- $8,772
Year Built
- Built in 1978
Lot Details
- 2.51 Acre Lot
- Sprinkler System
- Front Yard
- Property is zoned R-A-2 1/2
Parking
- 3 Car Garage
Property Views
- Mountain
- Valley
Interior Spaces
- 4,301 Sq Ft Home
- 2-Story Property
- Formal Entry
- Separate Family Room
- Living Room with Fireplace
- Home Office
- Granite Countertops
Bedrooms and Bathrooms
- 4 Bedrooms | 1 Main Level Bedroom
- Fireplace in Primary Bedroom
- All Upper Level Bedrooms
- Primary Bedroom Suite
- Double Master Bedroom
- Walk-In Closet
- Jack-and-Jill Bathroom
Laundry
- Laundry Room
- Gas Dryer Hookup
Utilities
- Central Heating and Cooling System
- Septic Type Unknown
Additional Features
- In Ground Pool
- Suburban Location
Community Details
- No Home Owners Association
Listing and Financial Details
- Tax Lot 27
- Tax Tract Number 7761
- Assessor Parcel Number 285270027
Ownership History
Purchase Details
Home Financials for this Owner
Home Financials are based on the most recent Mortgage that was taken out on this home.Purchase Details
Home Financials for this Owner
Home Financials are based on the most recent Mortgage that was taken out on this home.Purchase Details
Home Financials for this Owner
Home Financials are based on the most recent Mortgage that was taken out on this home.Similar Homes in Riverside, CA
Home Values in the Area
Average Home Value in this Area
Purchase History
| Date | Buyer | Sale Price | Title Company |
|---|---|---|---|
| Shaw Dannyel L | -- | Unisource | |
| Shaw Andrew J | -- | Unisource Title | |
| Shaw Andrew J | $700,000 | Fidelity National Title | |
| Andrade Financial | $310,000 | Fidelity National Title |
Mortgage History
| Date | Status | Borrower | Loan Amount |
|---|---|---|---|
| Open | Shaw Andrew J | $510,400 | |
| Closed | Shaw Andrew J | $545,000 | |
| Previous Owner | Shaw Andrew J | $560,000 | |
| Previous Owner | Andrade Financial | $350,000 | |
| Previous Owner | Hebert Gerald | $122,600 |
Property History
| Date | Event | Price | Change | Sq Ft Price |
|---|---|---|---|---|
| 06/19/2018 06/19/18 | Sold | $700,000 | -3.4% | $163 / Sq Ft |
| 04/28/2018 04/28/18 | Pending | -- | -- | -- |
| 04/17/2018 04/17/18 | Price Changed | $725,000 | -3.2% | $169 / Sq Ft |
| 03/16/2018 03/16/18 | Price Changed | $749,000 | -5.8% | $174 / Sq Ft |
| 02/21/2018 02/21/18 | Price Changed | $795,000 | -8.5% | $185 / Sq Ft |
| 02/13/2018 02/13/18 | Price Changed | $869,000 | -6.5% | $202 / Sq Ft |
| 01/19/2018 01/19/18 | For Sale | $929,000 | -- | $216 / Sq Ft |
Tax History Compared to Growth
Tax History
| Year | Tax Paid | Tax Assessment Tax Assessment Total Assessment is a certain percentage of the fair market value that is determined by local assessors to be the total taxable value of land and additions on the property. | Land | Improvement |
|---|---|---|---|---|
| 2023 | $8,772 | $791,549 | $174,982 | $616,567 |
| 2022 | $8,252 | $750,539 | $171,551 | $578,988 |
| 2021 | $8,105 | $735,824 | $168,188 | $567,636 |
| 2020 | $8,041 | $728,280 | $166,464 | $561,816 |
| 2019 | $7,886 | $714,000 | $163,200 | $550,800 |
| 2018 | $5,803 | $520,200 | $163,200 | $357,000 |
| 2017 | $5,698 | $510,000 | $160,000 | $350,000 |
| 2016 | $5,025 | $408,813 | $149,365 | $259,448 |
| 2015 | $4,347 | $402,673 | $147,122 | $255,551 |
| 2014 | $4,181 | $394,788 | $144,241 | $250,547 |
Agents Affiliated with this Home
-
Gene Manners

Seller's Agent in 2018
Gene Manners
HELP-U-SELL ADVANCE REALTY
(626) 367-4567
51 Total Sales
-
R
Seller Co-Listing Agent in 2018
RUBY MANNERS
HELP-U-SELL ADVANCE REALTY
(626) 848-9984
2 Total Sales
-
Tanya Glasbrenner

Buyer's Agent in 2018
Tanya Glasbrenner
Realty ONE Group West
(909) 753-6554
52 Total Sales
Map
Source: California Regional Multiple Listing Service (CRMLS)
MLS Number: CV18020797
APN: 285-270-027
- 0 Rawhide Ln
- 0 Winters Ln Unit DW25114907
- 16612 Edge Gate Dr
- 0 Harley John Rd Unit PW25038816
- 0 Harley John Rd Unit PW25038770
- 0 Harley John Rd Unit IG24123488
- 16627 Eagle Peak Rd
- 16848 Wood Song Ct
- 16718 Catalonia Dr
- 17550 Bretton Woods Place
- 16550 Catalonia Dr
- 17580 Canyonwood Dr
- 17741 Laurel Grove Rd
- 16378 Ginger Creek Dr
- 16447 Ginger Creek Dr
- 17477 Owl Tree Rd
- 16426 Ginger Creek Dr
- 17529 Burl Hollow Dr
- 19927 Athenon Ave
- 16032 New Canaan Ct
- 18495 Mockingbird Canyon Rd
- 18463 Mockingbird Canyon Rd
- 16250 Quarter Horse Rd
- 18520 Halter Ln
- 18429 Mockingbird Canyon Rd
- 18570 Halter Ln
- 16290 Quarter Horse Rd
- 16220 Quarter Horse Rd
- 18420 Halter Ln
- 16398 Fox Glen Rd
- 18450 Mockingbird Canyon Rd
- 18430 Mockingbird Canyon Rd
- 18395 Mockingbird Canyon Rd
- 18426 Mockingbird Canyon Rd
- 16375 Fox Glen Rd
- 18362 Mockingbird Canyon Rd
- 16215 Red Pony Ln
- 16202 Quarter Horse Rd
- 16251 Quarter Horse Rd
- 16418 Fox Glen Rd
