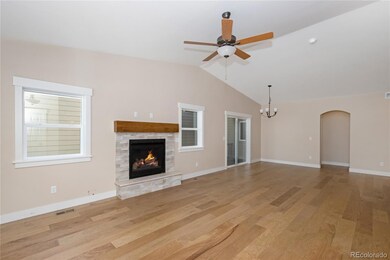185 Darlington Ln Johnstown, CO 80534
Highlights
- New Construction
- City View
- Vaulted Ceiling
- Primary Bedroom Suite
- Open Floorplan
- Wood Flooring
About This Home
As of October 2020Built to the Energy & Environment Building Association's Best Practices Standards. The open floorplan provides useful options. Features great finishes. Natural wood floors, alder cabinets w/ 42 inch uppers, granite counters with porcelain & ceramic backsplash & composite kitchen sink. Whirlpool stainless steel appliances. Stylish plumbing & lighting fixtures. Lots of cabinetry and closet spaces. Tall vaulted ceilings in the great room & master bedroom. 3 tone interior paint. 9' main floor & basement (insulated) walls. Insulated basement slab w/impervious barrier & radon mitigation. Large garage with 8 ft overhead door. Tankless H2o heater, 92% efficiency direct vent Furnace, 13 SEER AC & more.
Property Details
Home Type
- Multi-Family
Est. Annual Taxes
- $627
Year Built
- Built in 2019 | New Construction
Lot Details
- 4,200 Sq Ft Lot
- End Unit
- East Facing Home
- Private Yard
HOA Fees
Parking
- 2 Car Attached Garage
Home Design
- Triplex
- Brick Exterior Construction
- Frame Construction
- Composition Roof
- Stone Siding
- Vinyl Siding
- Concrete Perimeter Foundation
Interior Spaces
- 1-Story Property
- Open Floorplan
- Wired For Data
- Vaulted Ceiling
- Ceiling Fan
- Gas Log Fireplace
- Double Pane Windows
- Living Room with Fireplace
- City Views
- Laundry in unit
Kitchen
- Eat-In Kitchen
- Self-Cleaning Oven
- Microwave
- Dishwasher
- Granite Countertops
- Disposal
Flooring
- Wood
- Carpet
- Tile
Bedrooms and Bathrooms
- 2 Main Level Bedrooms
- Primary Bedroom Suite
- Walk-In Closet
- 2 Full Bathrooms
Unfinished Basement
- Basement Fills Entire Space Under The House
- Interior Basement Entry
- Sump Pump
- Stubbed For A Bathroom
Schools
- Letford Elementary School
- Milliken Middle School
- Roosevelt High School
Utilities
- Forced Air Heating and Cooling System
- Heating System Uses Natural Gas
- 220 Volts
- Cable TV Available
Additional Features
- Energy-Efficient HVAC
- Covered patio or porch
Community Details
- Association fees include exterior maintenance w/out roof, insurance, irrigation, ground maintenance, snow removal, trash
- Rolling Hills Ranch Master HOA, Phone Number (970) 224-9204
- Darlington Lane Patio Homes HOA, Phone Number (970) 222-1049
- Johnstown Subdivision, Master/Guest Floorplan
- Darlington Lane Patio Homes Community
Listing and Financial Details
- Exclusions: Seller's Mineral Rights
- Assessor Parcel Number R8943760
Ownership History
Purchase Details
Home Financials for this Owner
Home Financials are based on the most recent Mortgage that was taken out on this home.Map
Home Values in the Area
Average Home Value in this Area
Purchase History
| Date | Type | Sale Price | Title Company |
|---|---|---|---|
| Warranty Deed | $396,000 | Land Title Guarantee Co |
Mortgage History
| Date | Status | Loan Amount | Loan Type |
|---|---|---|---|
| Open | $50,000 | Credit Line Revolving | |
| Previous Owner | $309,488 | Unknown |
Property History
| Date | Event | Price | Change | Sq Ft Price |
|---|---|---|---|---|
| 01/05/2022 01/05/22 | Off Market | $396,000 | -- | -- |
| 10/07/2020 10/07/20 | Sold | $396,000 | 0.0% | $278 / Sq Ft |
| 10/07/2020 10/07/20 | Sold | $396,000 | 0.0% | $278 / Sq Ft |
| 09/08/2020 09/08/20 | Pending | -- | -- | -- |
| 08/11/2020 08/11/20 | For Sale | $396,000 | 0.0% | $278 / Sq Ft |
| 08/10/2020 08/10/20 | For Sale | $396,000 | 0.0% | $278 / Sq Ft |
| 06/26/2020 06/26/20 | Off Market | $396,000 | -- | -- |
| 06/26/2020 06/26/20 | Pending | -- | -- | -- |
| 04/21/2020 04/21/20 | For Sale | $396,000 | -- | $278 / Sq Ft |
Tax History
| Year | Tax Paid | Tax Assessment Tax Assessment Total Assessment is a certain percentage of the fair market value that is determined by local assessors to be the total taxable value of land and additions on the property. | Land | Improvement |
|---|---|---|---|---|
| 2024 | $2,668 | $28,310 | $5,940 | $22,370 |
| 2023 | $2,505 | $31,060 | $5,070 | $25,990 |
| 2022 | $3,048 | $28,420 | $4,870 | $23,550 |
| 2021 | $3,284 | $29,230 | $5,010 | $24,220 |
| 2020 | $1,265 | $11,580 | $3,580 | $8,000 |
| 2019 | $975 | $11,410 | $11,410 | $0 |
| 2018 | $627 | $7,340 | $7,340 | $0 |
| 2017 | $607 | $6,990 | $6,990 | $0 |
| 2016 | $159 | $1,830 | $1,830 | $0 |
Source: REcolorado®
MLS Number: 3995667
APN: R8943760
- 193 Darlington Ln
- 106 W Park Ave
- 113 W Park Ave
- 1845 Laurus Ln
- 32 Victoria Dr
- 39 Sebring Ln
- 1770 Suntide Dr
- 1128 N 5th St
- 1120 N 5th St
- 1911 Windsong Dr
- 1916 Cherry Ln
- 1912 Sherwood Ln
- 1021 Charlotte St
- 1913 Parkwood Dr
- 602 Jay Ave
- 541 Jay Ave
- 540 King Ave
- 2045 Parkwood Dr
- 520 N Harding Ave
- 809 Charlotte St Unit A/B/C





