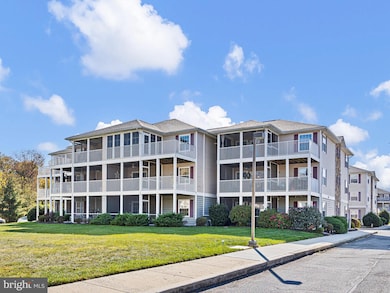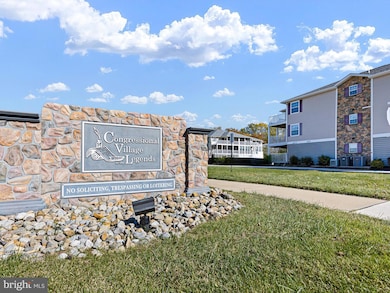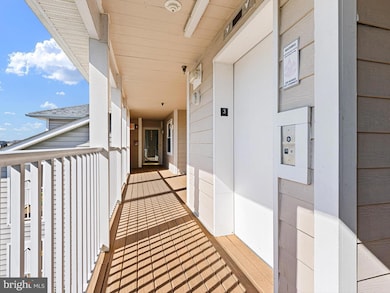1850 Congressional Village Dr Unit 5302 Middletown, DE 19709
Estimated payment $2,050/month
Highlights
- Fitness Center
- View of Trees or Woods
- Deck
- Silver Lake Elementary School Rated A-
- Open Floorplan
- Transitional Architecture
About This Home
Enjoy the comfort and convenience of single-level living in this updated 2-bedroom, 2-bath condo located in the highly sought-after Congressional Village community of Middletown. The thoughtfully landscaped grounds provide a warm welcome as you arrive.
Take the elevator or stairs to Unit 5302, where an open-concept dining and living area features new engineered hardwood floors and an abundance of natural light. Just off the living room, the inviting three-season sunroom offers the perfect spot to savor your morning coffee while taking in the sights and sounds of nature. Step outside onto the deck—ideal for cultivating flowers or herbs—while enjoying peaceful views of the 9th hole at Frog Hollow Golf Course.
The primary suite features brand-new windows (2025), an en suite bath with newer vinyl flooring, a double-sink vanity, shower, and a new ADA-compliant toilet (2021). The second bedroom, located on the opposite side of the unit for added privacy, also includes new windows. The hall bath has been refreshed with new flooring and another ADA toilet.
A hallway with newer hardwood floors leads to the spacious kitchen, where your culinary skills will shine. Here you’ll find newer flooring, a Samsung glass-top range (2020), microwave (2020), GE refrigerator (2023), and dishwasher (2021). The breakfast bar and double sink add everyday functionality.
Additional updates provide peace of mind, including a new HVAC system (2020), a 50-gallon water heater, and a stacked washer and dryer (2020). With close proximity to DE-1, DE-13, and DE-71, this home offers comfort, convenience, and connection to everything Middletown has to offer.
Note: Select interior photos have been virtually staged
Listing Agent
(302) 463-4088 juliespagnolo@northroprealty.com Northrop Realty License #R3-0020874 Listed on: 10/30/2025

Co-Listing Agent
(302) 381-5565 allisonstine@northroprealty.com Northrop Realty License #RA-0031128
Open House Schedule
-
Saturday, November 01, 202511:00 am to 1:00 pm11/1/2025 11:00:00 AM +00:0011/1/2025 1:00:00 PM +00:00Add to Calendar
Property Details
Home Type
- Condominium
Est. Annual Taxes
- $2,898
Year Built
- Built in 2006
Lot Details
- Two or More Common Walls
- Sprinkler System
HOA Fees
- $340 Monthly HOA Fees
Property Views
- Woods
- Garden
Home Design
- Transitional Architecture
- Entry on the 3rd floor
- Brick Exterior Construction
Interior Spaces
- 1,012 Sq Ft Home
- Property has 1 Level
- Open Floorplan
- Ceiling Fan
- Recessed Lighting
- Double Pane Windows
- Vinyl Clad Windows
- Window Screens
- Sliding Doors
- Combination Dining and Living Room
- Screened Porch
Kitchen
- Eat-In Kitchen
- Electric Oven or Range
- Self-Cleaning Oven
- Built-In Microwave
- Freezer
- Dishwasher
- Disposal
Flooring
- Engineered Wood
- Carpet
- Laminate
Bedrooms and Bathrooms
- 2 Main Level Bedrooms
- En-Suite Primary Bedroom
- En-Suite Bathroom
- Walk-In Closet
- 2 Full Bathrooms
- Bathtub with Shower
- Walk-in Shower
Laundry
- Laundry on main level
- Stacked Washer and Dryer
Home Security
Parking
- Parking Lot
- 1 Assigned Parking Space
Accessible Home Design
- Accessible Elevator Installed
Outdoor Features
- Balcony
- Deck
- Exterior Lighting
Schools
- Appoquinimink High School
Utilities
- Central Air
- Heat Pump System
- Electric Water Heater
- Private Sewer
Listing and Financial Details
- Assessor Parcel Number 23-029.00-145.C.5302
Community Details
Overview
- Association fees include trash, common area maintenance, lawn maintenance
- Low-Rise Condominium
- Aspen Property Management Condos
- Congressional Villag Subdivision
- Property Manager
Amenities
- Common Area
- 1 Elevator
Recreation
- Fitness Center
- Community Pool
- Pool Membership Available
Pet Policy
- Pet Size Limit
- Breed Restrictions
Security
- Storm Doors
- Fire and Smoke Detector
- Fire Sprinkler System
Map
Home Values in the Area
Average Home Value in this Area
Tax History
| Year | Tax Paid | Tax Assessment Tax Assessment Total Assessment is a certain percentage of the fair market value that is determined by local assessors to be the total taxable value of land and additions on the property. | Land | Improvement |
|---|---|---|---|---|
| 2023 | $846 | $43,700 | $7,500 | $36,200 |
| 2022 | $844 | $43,700 | $7,500 | $36,200 |
| 2021 | $914 | $43,700 | $7,500 | $36,200 |
| 2020 | $899 | $43,700 | $7,500 | $36,200 |
| 2019 | $803 | $43,700 | $7,500 | $36,200 |
| 2018 | $1,152 | $43,700 | $7,500 | $36,200 |
| 2017 | $1,109 | $43,700 | $7,500 | $36,200 |
| 2016 | $996 | $43,700 | $7,500 | $36,200 |
| 2015 | $1,094 | $43,700 | $7,500 | $36,200 |
| 2014 | $1,092 | $43,700 | $7,500 | $36,200 |
Property History
| Date | Event | Price | List to Sale | Price per Sq Ft | Prior Sale |
|---|---|---|---|---|---|
| 10/30/2025 10/30/25 | For Sale | $280,000 | +143.5% | $277 / Sq Ft | |
| 05/11/2015 05/11/15 | Sold | $115,000 | 0.0% | $110 / Sq Ft | View Prior Sale |
| 04/16/2015 04/16/15 | Price Changed | $115,000 | -8.0% | $110 / Sq Ft | |
| 03/08/2015 03/08/15 | For Sale | $125,000 | -- | $119 / Sq Ft |
Purchase History
| Date | Type | Sale Price | Title Company |
|---|---|---|---|
| Deed | -- | -- | |
| Deed | $176,515 | None Available |
Mortgage History
| Date | Status | Loan Amount | Loan Type |
|---|---|---|---|
| Open | $100,000 | No Value Available | |
| Closed | -- | No Value Available | |
| Previous Owner | $123,560 | Unknown |
Source: Bright MLS
MLS Number: DENC2092182
APN: 23-029.00-145.C-5302
- 1850 UNIT Congressional Village Dr Unit 5104
- 1870 Congressional Village Dr Unit 7202
- 120 Betsy Rawls Dr
- 434 Spring Hollow Dr
- 415 Spring Hollow Dr
- 20 Palmer Dr
- 253 Wickerberry Dr
- 448 Spring Hollow Dr
- 757 Idlewyld Dr
- 851 Sweet Birch Dr
- 754 Idlewyld Dr
- 830 Sweet Birch Dr
- 13 Brady Cir
- 620 Village Dr Unit A620
- 732 Cleaver Farm Rd
- 336 Hostetter Blvd
- 601 Village Dr
- 918 Holly Ct
- 300 Hostetter Blvd
- 320 Marldale Dr
- 45 Franklin Dr
- 910 Janvier Ct
- 410 N Ramunno Dr
- 107 Mallard Way
- 319 E Cochran St
- 132 Rosie Dr
- 517 Aidone Dr
- 316 E Green St
- 103 Trupenny Turn
- 1600 Lake Seymour Dr
- 941 Lansdowne Rd
- 295 Mingo Way
- 130 Wye Oak Dr
- 232 Mingo Way
- 5 W Minglewood Dr
- 2717 van Cliburn Cir
- 250 Celebration Ct
- 103 Patriot Dr
- 311 Andrew Ct
- 2156 Audubon Trail






