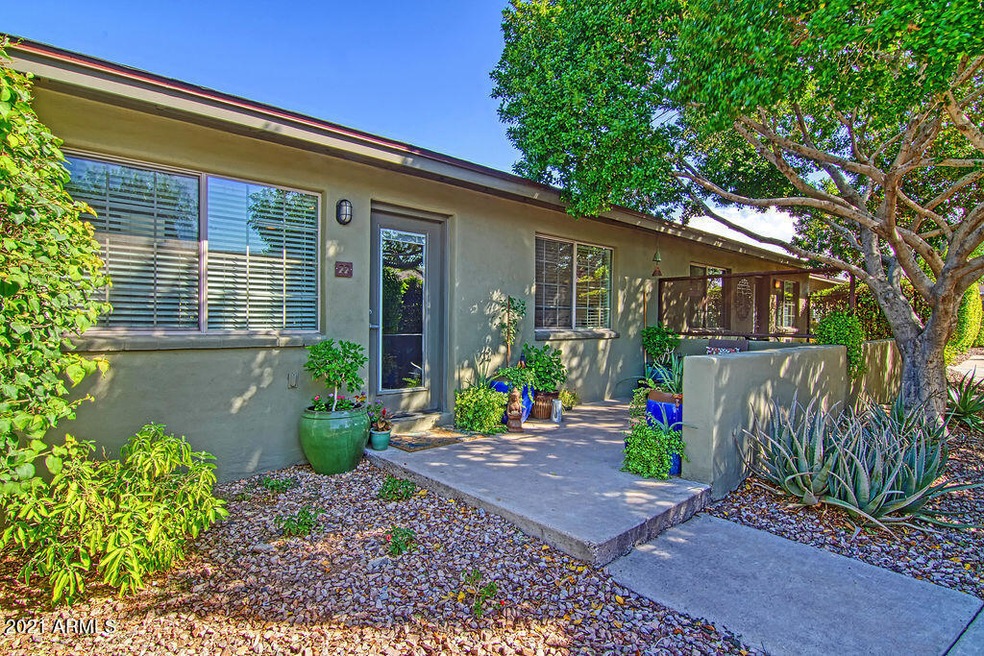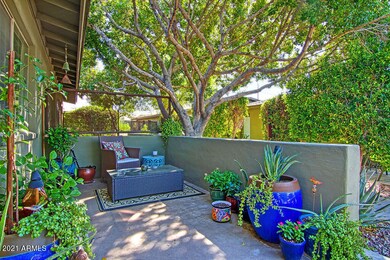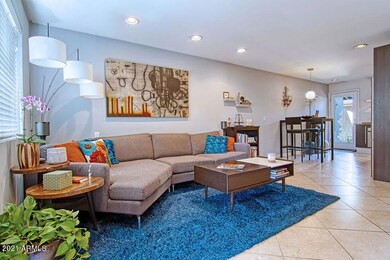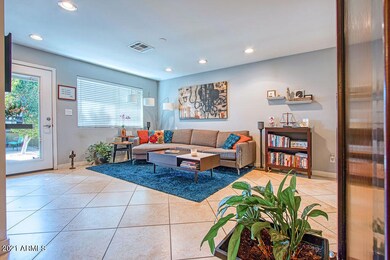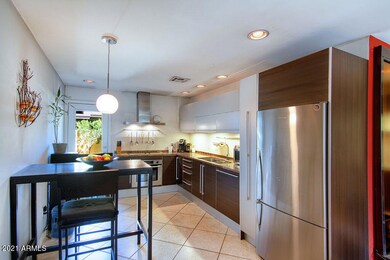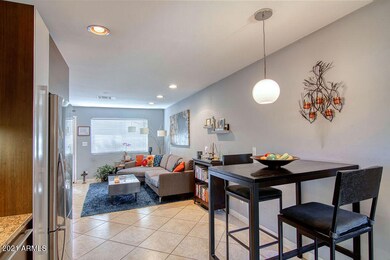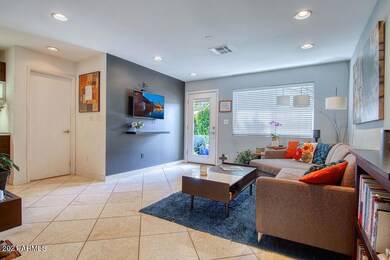
1850 E Maryland Ave Unit 22 Phoenix, AZ 85016
Camelback East Village NeighborhoodHighlights
- Fitness Center
- Gated Parking
- Theater or Screening Room
- Madison Heights Elementary School Rated A-
- Gated Community
- Wood Flooring
About This Home
As of September 2024Are you looking for a home that brings you calm when you get done with a busy workday or provides you a peaceful place to live and work? If so this is the property for you. Unlike most Townhomes, this home provides both a front and back patio. The front patio is shaded by a gorgeous mature tree and the back has a cover that will keep you dry even during a monsoon storm. This is a true indoor outdoor living property. Enjoy cooking in your open, updated kitchen and entertaining with your built-in bar. All of this can be found under a new roof (2020). This home is move-in ready for even your pickiest buyer. The community includes a gorgeous, newly updated clubhouse, exercise facility and pool. This mid-century century modern community is centrally located right off the 51.
Townhouse Details
Home Type
- Townhome
Est. Annual Taxes
- $1,450
Year Built
- Built in 1970
Lot Details
- 839 Sq Ft Lot
- Private Streets
- Wrought Iron Fence
- Block Wall Fence
HOA Fees
- $285 Monthly HOA Fees
Home Design
- Composition Roof
- Block Exterior
Interior Spaces
- 796 Sq Ft Home
- 1-Story Property
- Ceiling height of 9 feet or more
- Ceiling Fan
- Double Pane Windows
Kitchen
- Eat-In Kitchen
- Electric Cooktop
- Granite Countertops
Flooring
- Wood
- Tile
Bedrooms and Bathrooms
- 2 Bedrooms
- 1 Bathroom
Parking
- 2 Carport Spaces
- Gated Parking
Accessible Home Design
- No Interior Steps
Outdoor Features
- Covered patio or porch
- Outdoor Storage
Schools
- Madison #1 Middle School
- Camelback High School
Utilities
- Central Air
- Heating System Uses Natural Gas
- Cable TV Available
Listing and Financial Details
- Tax Lot 22
- Assessor Parcel Number 164-36-169
Community Details
Overview
- Association fees include roof repair, insurance, sewer, pest control, ground maintenance, street maintenance, front yard maint, trash, water, roof replacement, maintenance exterior
- Biltmore Gardens Association, Phone Number (602) 394-0999
- Biltmore Gardens At Squaw Peak Condominium Subdivision
Amenities
- Theater or Screening Room
- Recreation Room
Recreation
- Fitness Center
- Community Pool
- Community Spa
- Bike Trail
Security
- Gated Community
Ownership History
Purchase Details
Home Financials for this Owner
Home Financials are based on the most recent Mortgage that was taken out on this home.Purchase Details
Home Financials for this Owner
Home Financials are based on the most recent Mortgage that was taken out on this home.Purchase Details
Home Financials for this Owner
Home Financials are based on the most recent Mortgage that was taken out on this home.Similar Homes in Phoenix, AZ
Home Values in the Area
Average Home Value in this Area
Purchase History
| Date | Type | Sale Price | Title Company |
|---|---|---|---|
| Warranty Deed | $342,000 | Security Title | |
| Warranty Deed | $318,000 | Landmark Ttl Assurance Agcy | |
| Special Warranty Deed | $232,649 | The Talon Group Tatum Garden |
Mortgage History
| Date | Status | Loan Amount | Loan Type |
|---|---|---|---|
| Open | $312,000 | New Conventional | |
| Previous Owner | $270,300 | New Conventional | |
| Previous Owner | $58,140 | Stand Alone Second | |
| Previous Owner | $174,400 | New Conventional |
Property History
| Date | Event | Price | Change | Sq Ft Price |
|---|---|---|---|---|
| 09/05/2024 09/05/24 | Sold | $342,000 | 0.0% | $430 / Sq Ft |
| 06/27/2024 06/27/24 | For Sale | $342,000 | +7.5% | $430 / Sq Ft |
| 11/29/2021 11/29/21 | Sold | $318,000 | +1.0% | $399 / Sq Ft |
| 10/29/2021 10/29/21 | Pending | -- | -- | -- |
| 10/22/2021 10/22/21 | For Sale | $315,000 | -- | $396 / Sq Ft |
Tax History Compared to Growth
Tax History
| Year | Tax Paid | Tax Assessment Tax Assessment Total Assessment is a certain percentage of the fair market value that is determined by local assessors to be the total taxable value of land and additions on the property. | Land | Improvement |
|---|---|---|---|---|
| 2025 | $1,512 | $13,871 | -- | -- |
| 2024 | $1,468 | $13,210 | -- | -- |
| 2023 | $1,468 | $23,180 | $4,630 | $18,550 |
| 2022 | $1,421 | $18,300 | $3,660 | $14,640 |
| 2021 | $1,450 | $17,030 | $3,400 | $13,630 |
| 2020 | $1,427 | $15,720 | $3,140 | $12,580 |
| 2019 | $1,394 | $14,600 | $2,920 | $11,680 |
| 2018 | $1,358 | $13,450 | $2,690 | $10,760 |
| 2017 | $1,289 | $12,730 | $2,540 | $10,190 |
| 2016 | $1,242 | $11,510 | $2,300 | $9,210 |
| 2015 | $1,156 | $10,470 | $2,090 | $8,380 |
Agents Affiliated with this Home
-

Seller's Agent in 2024
Bunny Hodas
Realty One Group
(704) 965-0970
4 in this area
18 Total Sales
-

Buyer's Agent in 2024
Kenneth Gillis
Citiea
(267) 253-1377
3 in this area
60 Total Sales
-

Seller's Agent in 2021
Dave Pries
HomeSmart
(602) 481-8414
4 in this area
48 Total Sales
-

Seller Co-Listing Agent in 2021
Samara Glassman-Utsunomiya
Realty One Group
(602) 799-0683
14 in this area
135 Total Sales
-

Buyer's Agent in 2021
Taylor Kron
The Brokery
(602) 687-7803
11 in this area
47 Total Sales
Map
Source: Arizona Regional Multiple Listing Service (ARMLS)
MLS Number: 6311206
APN: 164-36-169
- 1850 E Maryland Ave Unit 18
- 1850 E Maryland Ave Unit 63
- 1901 E Ocotillo Rd
- 1740 E Ocotillo Rd Unit 4
- 1740 E Ocotillo Rd Unit 1
- 1740 E Ocotillo Rd Unit 3
- 6434 N 17th St
- 6629 N Majorca Way E
- 1632 E Maryland Ave
- 1911 E Lawrence Rd
- 6295 N 20th St
- 1621 E Maryland Ave Unit 17
- 1925 E Lamar Rd Unit 2B
- 1620 E Ocotillo Rd
- 6739 N 16th St Unit 14
- 6739 N 16th St Unit 17
- 1555 E Ocotillo Rd Unit 16
- 6717 N 15th Place
- 6240 N 16th St Unit 46
- 6240 N 16th St Unit 40
