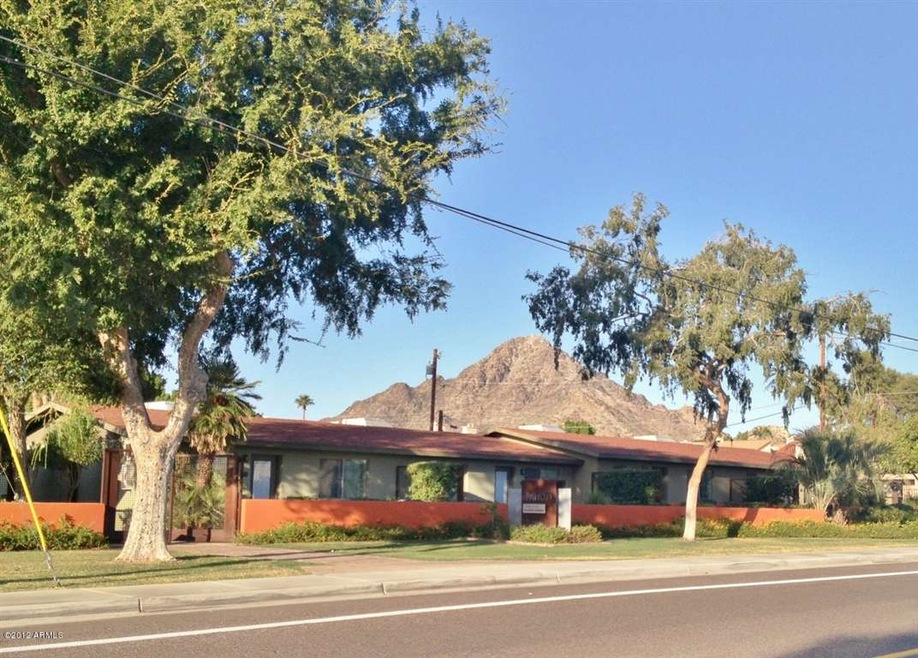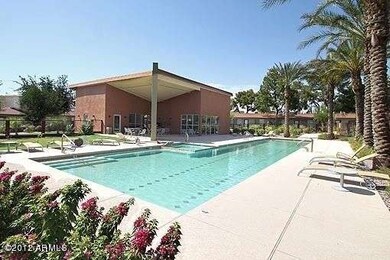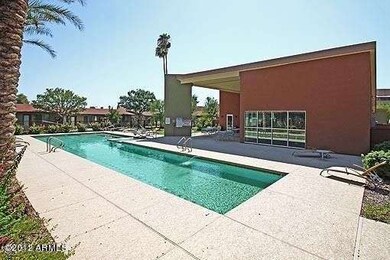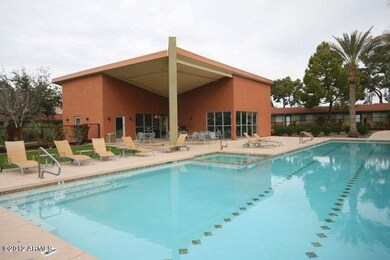
1850 E Maryland Ave Unit 6 Phoenix, AZ 85016
Camelback East Village NeighborhoodHighlights
- Fitness Center
- Heated Spa
- Mountain View
- Madison Heights Elementary School Rated A-
- Gated Community
- Clubhouse
About This Home
As of March 2018Location, Location, Location.... ** Patio 71, Remodeled in '06 by Matix Development ** Walk to Granada Park, Piestewa Peak Trails; Close by Biltmore Resort, Biltmore Fashion Park, restaurants, etc. ** All Single Level, Block Construction ** Laminate Wood Flooring, Italian Pedini Cabinetry, Granite Counters, Dual Paned Windows, Stainless Steel Appliances(Bosch and Fisher Paykel), Stacked Washer/Dryer conveys ** Gated Community with assigned parking ** Amazing Facilities, State of the art Fitness Center/Clubhouse, 25 meter lap pool, 12 person spa ** Private Covered Patio, Storage Room **
Last Agent to Sell the Property
Cara McGuire
RE/MAX Professionals Listed on: 10/12/2012
Home Details
Home Type
- Single Family
Est. Annual Taxes
- $1,330
Year Built
- Built in 1970
Lot Details
- 833 Sq Ft Lot
- Desert faces the front of the property
- Block Wall Fence
Home Design
- Patio Home
- Composition Roof
- Block Exterior
Interior Spaces
- 833 Sq Ft Home
- 1-Story Property
- Wood Flooring
- Mountain Views
- Stacked Washer and Dryer
Kitchen
- Eat-In Kitchen
- Dishwasher
- Granite Countertops
Bedrooms and Bathrooms
- 2 Bedrooms
- 1 Bathroom
Parking
- 1 Carport Space
- Assigned Parking
Pool
- Heated Spa
- Heated Pool
Outdoor Features
- Covered Patio or Porch
Schools
- Madison Heights Elementary School
- Madison #1 Middle School
Utilities
- Refrigerated Cooling System
- Heating System Uses Natural Gas
Listing and Financial Details
- Tax Lot 6
- Assessor Parcel Number 164-36-154
Community Details
Overview
- Property has a Home Owners Association
- Aam Association, Phone Number (602) 957-9191
- Biltmore Gardens At Squaw Peak Subdivision
Amenities
- Clubhouse
- Recreation Room
Recreation
- Fitness Center
- Heated Community Pool
- Community Spa
Security
- Gated Community
Ownership History
Purchase Details
Home Financials for this Owner
Home Financials are based on the most recent Mortgage that was taken out on this home.Purchase Details
Home Financials for this Owner
Home Financials are based on the most recent Mortgage that was taken out on this home.Purchase Details
Home Financials for this Owner
Home Financials are based on the most recent Mortgage that was taken out on this home.Purchase Details
Home Financials for this Owner
Home Financials are based on the most recent Mortgage that was taken out on this home.Purchase Details
Home Financials for this Owner
Home Financials are based on the most recent Mortgage that was taken out on this home.Purchase Details
Home Financials for this Owner
Home Financials are based on the most recent Mortgage that was taken out on this home.Similar Homes in Phoenix, AZ
Home Values in the Area
Average Home Value in this Area
Purchase History
| Date | Type | Sale Price | Title Company |
|---|---|---|---|
| Warranty Deed | $192,000 | Fidelity National Title Agen | |
| Cash Sale Deed | $127,000 | American Title Service Agenc | |
| Special Warranty Deed | $108,700 | Empire West Title Agency | |
| Trustee Deed | $97,000 | Old Republic Title Agency | |
| Interfamily Deed Transfer | -- | The Talon Group Tatum Garden | |
| Special Warranty Deed | $236,299 | The Talon Group Tatum Garden |
Mortgage History
| Date | Status | Loan Amount | Loan Type |
|---|---|---|---|
| Open | $186,550 | New Conventional | |
| Closed | $186,240 | New Conventional | |
| Previous Owner | $106,730 | FHA | |
| Previous Owner | $177,224 | Purchase Money Mortgage |
Property History
| Date | Event | Price | Change | Sq Ft Price |
|---|---|---|---|---|
| 03/20/2018 03/20/18 | Sold | $192,000 | -3.5% | $230 / Sq Ft |
| 01/17/2018 01/17/18 | For Sale | $199,000 | +56.7% | $239 / Sq Ft |
| 10/22/2012 10/22/12 | Sold | $127,000 | -2.3% | $152 / Sq Ft |
| 10/11/2012 10/11/12 | For Sale | $130,000 | -- | $156 / Sq Ft |
Tax History Compared to Growth
Tax History
| Year | Tax Paid | Tax Assessment Tax Assessment Total Assessment is a certain percentage of the fair market value that is determined by local assessors to be the total taxable value of land and additions on the property. | Land | Improvement |
|---|---|---|---|---|
| 2025 | $1,512 | $13,871 | -- | -- |
| 2024 | $1,468 | $13,210 | -- | -- |
| 2023 | $1,468 | $23,180 | $4,630 | $18,550 |
| 2022 | $1,421 | $18,300 | $3,660 | $14,640 |
| 2021 | $1,450 | $17,030 | $3,400 | $13,630 |
| 2020 | $1,427 | $15,720 | $3,140 | $12,580 |
| 2019 | $1,394 | $14,600 | $2,920 | $11,680 |
| 2018 | $1,358 | $13,450 | $2,690 | $10,760 |
| 2017 | $1,468 | $12,730 | $2,540 | $10,190 |
| 2016 | $1,418 | $11,510 | $2,300 | $9,210 |
| 2015 | $1,317 | $10,470 | $2,090 | $8,380 |
Agents Affiliated with this Home
-
William Lewis

Seller's Agent in 2018
William Lewis
Williams Luxury Homes
(602) 920-6297
5 in this area
108 Total Sales
-
Majo Mansour

Seller Co-Listing Agent in 2018
Majo Mansour
Williams Luxury Homes
(602) 349-5483
2 in this area
36 Total Sales
-
Katie Martin

Buyer's Agent in 2018
Katie Martin
Coldwell Banker Realty
(480) 220-8488
1 in this area
11 Total Sales
-
C
Seller's Agent in 2012
Cara McGuire
RE/MAX
Map
Source: Arizona Regional Multiple Listing Service (ARMLS)
MLS Number: 4833429
APN: 164-36-154
- 1850 E Maryland Ave Unit 18
- 1850 E Maryland Ave Unit 63
- 1901 E Ocotillo Rd
- 6434 N 17th St
- 6629 N Majorca Way E
- 1632 E Maryland Ave
- 6295 N 20th St
- 6534 N 16th Place
- 1925 E Lamar Rd Unit 2B
- 1620 E Ocotillo Rd
- 6739 N 16th St Unit 14
- 6739 N 16th St Unit 17
- 1555 E Ocotillo Rd Unit 9
- 1555 E Ocotillo Rd Unit 16
- 6717 N 15th Place
- 6240 N 16th St Unit 46
- 6240 N 16th St Unit 40
- 1801 E Berridge Ln
- 1447 E Town And Country Ln
- 1831 E Rovey Ave



