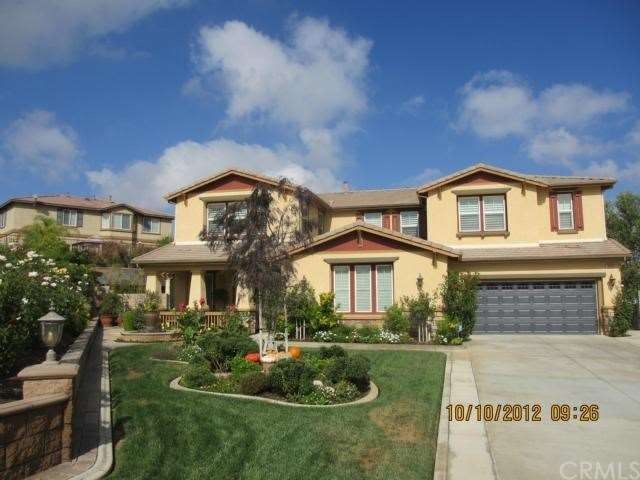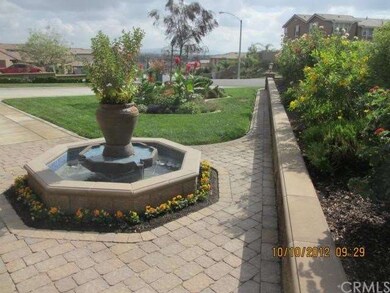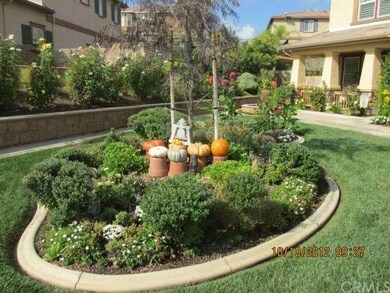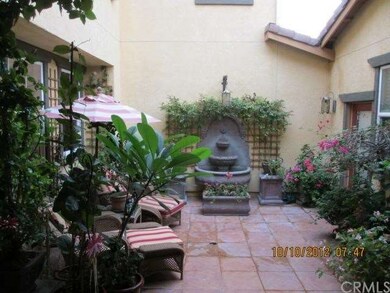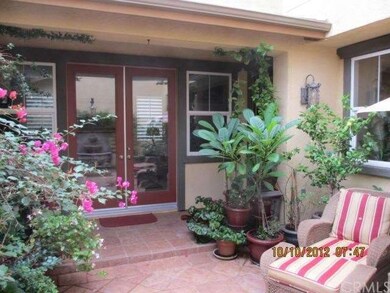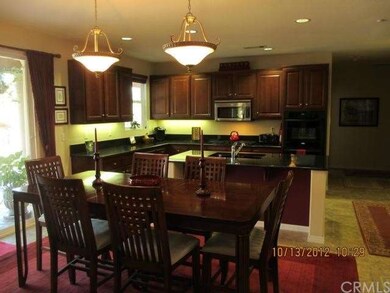
18538 Las Brisas Dr Riverside, CA 92508
Orangecrest NeighborhoodEstimated Value: $994,000 - $1,038,281
Highlights
- Solar Heated In Ground Pool
- Primary Bedroom Suite
- Open Floorplan
- Mark Twain Elementary School Rated A-
- City Lights View
- Dual Staircase
About This Home
As of January 2013To say this is a "10+" would be the understatement of the year- completely fine-tuned w/ the utmost attention to detail- prepare to be impressed!! Hawksbury by Centex "Plan Four" features 5 Bedrooms (including approx 1,000sf of master retreat w/ fireplace) + Bonus Room (could be used as a den or office), 4.5 Baths, Breathtaking Entry Courtyard, & 4 space garage (1 singular + 3 car tandem). Soaring foyer ceilings, living room w/ courtyard views, upgraded chef's kitchen w/ central Prep island that opens to oversized family room and this home's 2nd fireplace- bedroom & full bath downstairs- along with a separate powder bath for entertaining! Literally every surface is upgraded & like new! Now on to the yard, which will absolutely blow you away- seating vignettes every where: Zen garden (AMAZING!), stunning arbor that extends almost the full length of property line for privacy screening, contemporary pool & spa w/ multiple water features, fireplace, built-in BBQ & beverage fridge, extensive use of tasteful hardscape- a garden enthusiasts paradise- Not one of your senses will be disappointed here!
Last Agent to Sell the Property
SIDNEY SIMONIN
WESTCOE REALTORS INC License #01503625 Listed on: 10/31/2012
Last Buyer's Agent
Sherri kennedy
WESTCOE REALTORS INC License #00901965
Home Details
Home Type
- Single Family
Est. Annual Taxes
- $8,635
Year Built
- Built in 2006
Lot Details
- 0.35 Acre Lot
- Wrought Iron Fence
- Block Wall Fence
- Fence is in excellent condition
- Level Lot
- Front and Back Yard Sprinklers
- Private Yard
- Back and Front Yard
HOA Fees
- $33 Monthly HOA Fees
Parking
- 4 Car Attached Garage
- Parking Available
- Tandem Parking
- Single Garage Door
- Garage Door Opener
- Driveway
Property Views
- City Lights
- Peek-A-Boo
- Mountain
- Hills
Home Design
- Turnkey
- Tile Roof
- Stucco
Interior Spaces
- 4,310 Sq Ft Home
- Open Floorplan
- Dual Staircase
- Crown Molding
- Two Story Ceilings
- Ceiling Fan
- Recessed Lighting
- Plantation Shutters
- Window Screens
- Sliding Doors
- Entrance Foyer
- Family Room with Fireplace
- Family Room Off Kitchen
- Living Room
- Dining Room
- Bonus Room
- Storage
- Utility Room
Kitchen
- Breakfast Area or Nook
- Open to Family Room
- Breakfast Bar
- Walk-In Pantry
- Built-In Range
- Microwave
- Dishwasher
- Kitchen Island
- Granite Countertops
- Disposal
Flooring
- Carpet
- Tile
Bedrooms and Bathrooms
- 5 Bedrooms
- Retreat
- Main Floor Bedroom
- Fireplace in Primary Bedroom Retreat
- Primary Bedroom Suite
- Walk-In Closet
- Dressing Area
Laundry
- Laundry Room
- Laundry on upper level
Home Security
- Intercom
- Alarm System
- Carbon Monoxide Detectors
- Fire and Smoke Detector
- Fire Sprinkler System
Pool
- Solar Heated In Ground Pool
- Heated Spa
- In Ground Spa
Outdoor Features
- Balcony
- Covered patio or porch
- Exterior Lighting
- Outdoor Grill
- Rain Gutters
Utilities
- Two cooling system units
- Central Heating and Cooling System
Community Details
- Euclid Management Association, Phone Number (909) 981-4131
- Built by Centex
- Plan Four
Listing and Financial Details
- Tax Lot 77
- Assessor Parcel Number 266633009
Ownership History
Purchase Details
Purchase Details
Home Financials for this Owner
Home Financials are based on the most recent Mortgage that was taken out on this home.Purchase Details
Home Financials for this Owner
Home Financials are based on the most recent Mortgage that was taken out on this home.Purchase Details
Home Financials for this Owner
Home Financials are based on the most recent Mortgage that was taken out on this home.Similar Homes in Riverside, CA
Home Values in the Area
Average Home Value in this Area
Purchase History
| Date | Buyer | Sale Price | Title Company |
|---|---|---|---|
| Famely Edward F | -- | None Available | |
| Famely Edward F | -- | None Available | |
| Famely Edward | $425,000 | Fnf Ie | |
| Frei Brian J | $860,000 | Commerce Title |
Mortgage History
| Date | Status | Borrower | Loan Amount |
|---|---|---|---|
| Open | Famely Edward F | $349,000 | |
| Closed | Famely Edward | $340,000 | |
| Previous Owner | Frei Catherine A | $77,634 | |
| Previous Owner | Frei Brian J | $687,992 | |
| Previous Owner | Frei Brian J | $171,998 |
Property History
| Date | Event | Price | Change | Sq Ft Price |
|---|---|---|---|---|
| 01/28/2013 01/28/13 | Sold | $425,000 | 0.0% | $99 / Sq Ft |
| 11/14/2012 11/14/12 | Pending | -- | -- | -- |
| 11/05/2012 11/05/12 | Off Market | $425,000 | -- | -- |
| 10/31/2012 10/31/12 | For Sale | $425,000 | -- | $99 / Sq Ft |
Tax History Compared to Growth
Tax History
| Year | Tax Paid | Tax Assessment Tax Assessment Total Assessment is a certain percentage of the fair market value that is determined by local assessors to be the total taxable value of land and additions on the property. | Land | Improvement |
|---|---|---|---|---|
| 2023 | $8,635 | $503,021 | $71,010 | $432,011 |
| 2022 | $8,504 | $493,159 | $69,618 | $423,541 |
| 2021 | $8,428 | $483,490 | $68,253 | $415,237 |
| 2020 | $8,387 | $478,534 | $67,554 | $410,980 |
| 2019 | $8,285 | $469,152 | $66,230 | $402,922 |
| 2018 | $8,181 | $459,954 | $64,932 | $395,022 |
| 2017 | $8,103 | $450,936 | $63,659 | $387,277 |
| 2016 | $7,808 | $442,095 | $62,411 | $379,684 |
| 2015 | $7,819 | $435,457 | $61,475 | $373,982 |
| 2014 | $8,276 | $426,929 | $60,272 | $366,657 |
Agents Affiliated with this Home
-
S
Seller's Agent in 2013
SIDNEY SIMONIN
WESTCOE REALTORS INC
-

Buyer's Agent in 2013
Sherri kennedy
WESTCOE REALTORS INC
Map
Source: California Regional Multiple Listing Service (CRMLS)
MLS Number: IV12135405
APN: 266-633-009
- 9508 Taft St
- 18316 Sunnyday Dr
- 18436 Park Mountain Dr
- 18636 Lurin Ave
- 18427 Blue Sky St
- 18318 Whitewater Way
- 18570 Moorland Ct
- 18196 Friendly Ln
- 18182 Bissel Dr
- 9605 Mondrian Ln
- 18100 Homeland Ln
- 18365 Mariposa Ave
- 19048 Weathervane Place
- 9220 Village Way
- 9641 Corcovado Way
- 9649 Corcovado Way
- 0 Van Buren Blvd Unit CV15022911
- 9665 Larimar Ct
- 18480 Dallas Ave
- 19182 Salamanca St
- 18538 Las Brisas Dr
- 18552 Las Brisas Dr
- 9447 Paradise Place
- 9432 Taft St
- 9418 Taft St
- 18523 Krameria Ave
- 9446 Taft St
- 18541 Krameria Ave
- 18566 Las Brisas Dr
- 9404 Taft St
- 9461 Paradise Place
- 18559 Krameria Ave
- 9460 Taft St
- 9458 Paradise Place
- 18580 Las Brisas Dr
- 9477 Paradise Place
- 18577 Krameria Ave
- 9476 Taft St
- 9474 Paradise Place
- 18526 Krameria Ave
