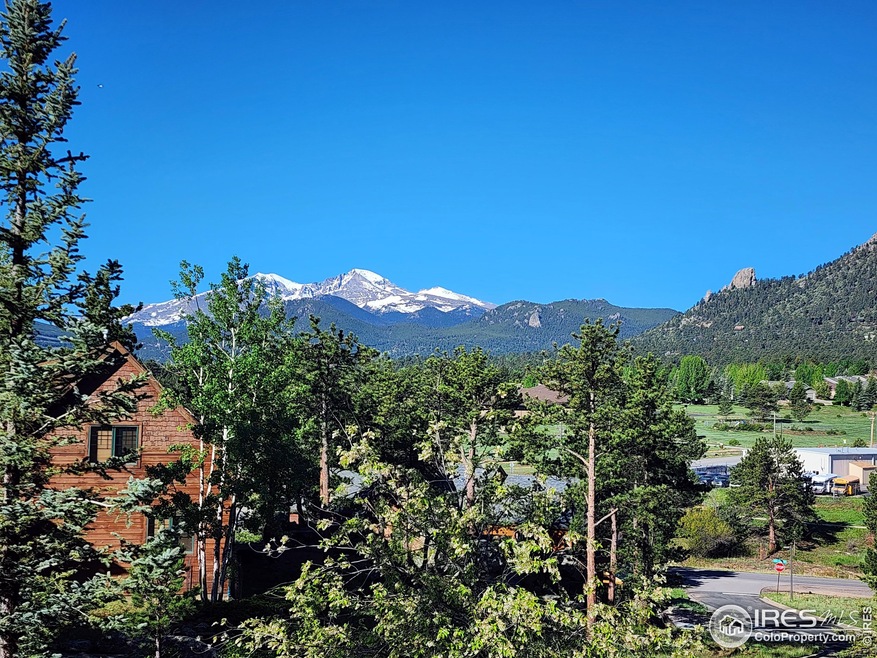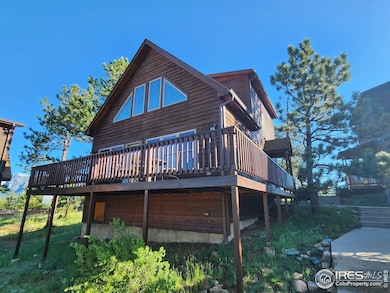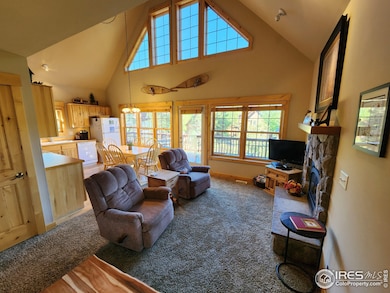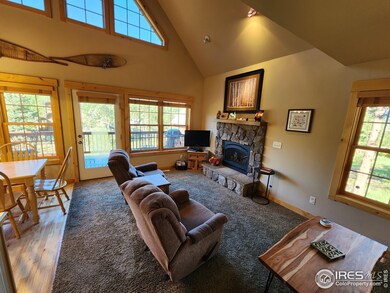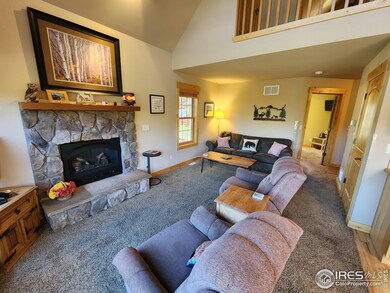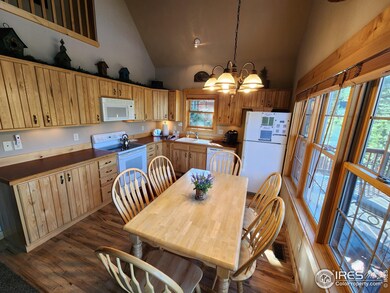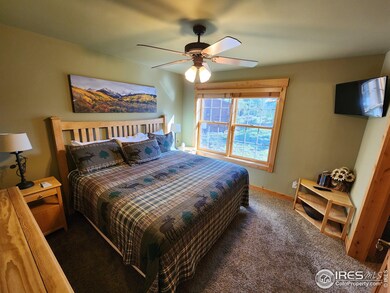
1855 Sketch Box Ln Unit 3 Estes Park, CO 80517
Estimated Value: $517,000 - $556,000
Highlights
- Two Primary Bedrooms
- Mountain View
- Cathedral Ceiling
- Open Floorplan
- Deck
- Wood Flooring
About This Home
As of July 2023Experience mountain living at its finest in this charming cabin nestled within the breathtaking Solitude resort. Offering sweeping vistas of majestic Longs Peak and the enchanting Twin Sisters, this remarkable property promises a captivating escape from the ordinary. Step inside, every corner of this home has been thoughtfully designed to create a warm and inviting atmosphere that beckons you to unwind. The spacious living area offers a cozy retreat where you can relax by the fireplace, bask in the natural light streaming through the large windows, and lose yourself in the captivating vistas that stretch as far as the eye can see.This cabin is not just a retreat for your personal enjoyment; it's also a fantastic investment opportunity. Utilize it as your own private getaway, and when you're not relishing in its comforts, take advantage of the thriving short-term rental market. With its desirable location and stunning views, this property has all the ingredients for a lucrative investment. And the best part? All the exquisite furniture and furnishings are included, ensuring that you can seamlessly transition into this mountain haven without any additional hassle. Don't miss your chance to own this remarkable cabin that offers not only a retreat from the everyday hustle but also a promising investment opportunity. Let the awe-inspiring views and the allure of Solitude resort capture your heart. Embrace the tranquility, the adventure, and the endless possibilities that await you in this mountain paradise. Your dream cabin awaits-seize the opportunity now.
Home Details
Home Type
- Single Family
Est. Annual Taxes
- $1,944
Year Built
- Built in 2002
Lot Details
- 871 Sq Ft Lot
- Southern Exposure
- Property is zoned RE
HOA Fees
- $317 Monthly HOA Fees
Home Design
- Cabin
- Wood Frame Construction
- Composition Roof
Interior Spaces
- 1,188 Sq Ft Home
- 2-Story Property
- Open Floorplan
- Cathedral Ceiling
- Ceiling Fan
- Gas Fireplace
- Double Pane Windows
- Window Treatments
- Living Room with Fireplace
- Mountain Views
- Crawl Space
Kitchen
- Eat-In Kitchen
- Electric Oven or Range
- Microwave
- Dishwasher
- Disposal
Flooring
- Wood
- Carpet
Bedrooms and Bathrooms
- 2 Bedrooms
- Double Master Bedroom
- Walk-In Closet
- Primary Bathroom is a Full Bathroom
Laundry
- Dryer
- Washer
Outdoor Features
- Deck
Schools
- Estes Park Elementary And Middle School
- Estes Park High School
Utilities
- Cooling Available
- Forced Air Heating System
Community Details
- Association fees include common amenities, trash, snow removal, ground maintenance, maintenance structure
- Solitude Iv Condo Subdivision
Listing and Financial Details
- Assessor Parcel Number R1623268
Ownership History
Purchase Details
Purchase Details
Home Financials for this Owner
Home Financials are based on the most recent Mortgage that was taken out on this home.Purchase Details
Purchase Details
Home Financials for this Owner
Home Financials are based on the most recent Mortgage that was taken out on this home.Purchase Details
Home Financials for this Owner
Home Financials are based on the most recent Mortgage that was taken out on this home.Similar Homes in Estes Park, CO
Home Values in the Area
Average Home Value in this Area
Purchase History
| Date | Buyer | Sale Price | Title Company |
|---|---|---|---|
| James Timothy Heydt Revocable Trust | -- | None Available | |
| Heydt James T | $278,500 | None Available | |
| Stuart William K | -- | None Available | |
| Stuart William K | $314,000 | Security Title | |
| Crystal Creek Development Inc | -- | -- | |
| Denny Darrell Chase | $249,900 | -- |
Mortgage History
| Date | Status | Borrower | Loan Amount |
|---|---|---|---|
| Previous Owner | Stuart William K | $235,500 | |
| Previous Owner | Denny Darrell Chase | $199,900 |
Property History
| Date | Event | Price | Change | Sq Ft Price |
|---|---|---|---|---|
| 07/19/2023 07/19/23 | Sold | $575,000 | 0.0% | $484 / Sq Ft |
| 06/09/2023 06/09/23 | For Sale | $575,000 | +106.5% | $484 / Sq Ft |
| 01/28/2019 01/28/19 | Off Market | $278,500 | -- | -- |
| 07/01/2013 07/01/13 | Sold | $278,500 | -7.1% | $234 / Sq Ft |
| 06/03/2013 06/03/13 | For Sale | $299,900 | -- | $252 / Sq Ft |
Tax History Compared to Growth
Tax History
| Year | Tax Paid | Tax Assessment Tax Assessment Total Assessment is a certain percentage of the fair market value that is determined by local assessors to be the total taxable value of land and additions on the property. | Land | Improvement |
|---|---|---|---|---|
| 2025 | $2,302 | $35,115 | $4,824 | $30,291 |
| 2024 | $2,263 | $35,115 | $4,824 | $30,291 |
| 2022 | $1,944 | $25,458 | $5,004 | $20,454 |
| 2021 | $1,996 | $26,190 | $5,148 | $21,042 |
| 2020 | $1,878 | $24,331 | $5,148 | $19,183 |
| 2019 | $1,868 | $24,331 | $5,148 | $19,183 |
| 2018 | $1,613 | $20,376 | $5,184 | $15,192 |
| 2017 | $1,622 | $20,376 | $5,184 | $15,192 |
| 2016 | $1,638 | $21,810 | $5,731 | $16,079 |
| 2015 | $1,655 | $21,810 | $5,730 | $16,080 |
| 2014 | $1,509 | $20,400 | $5,730 | $14,670 |
Agents Affiliated with this Home
-
Kirk Fisher

Seller's Agent in 2023
Kirk Fisher
RE/MAX
(970) 222-2779
122 in this area
175 Total Sales
-
Bianca Bismark
B
Seller Co-Listing Agent in 2023
Bianca Bismark
RE/MAX
(970) 646-3742
35 in this area
51 Total Sales
-
Scott Thompson

Buyer's Agent in 2023
Scott Thompson
KW Realty NoCo-Estes
(970) 480-7820
125 in this area
183 Total Sales
-
Seth Hanson

Seller's Agent in 2013
Seth Hanson
Group Harmony
(970) 229-0700
52 in this area
231 Total Sales
-
K
Buyer's Agent in 2013
Katherine Kochevar
2K Realty
Map
Source: IRES MLS
MLS Number: 989641
APN: 25293-15-003
- 1600 Wapiti Cir Unit 54
- 1422 Matthew Cir Unit 2
- 1455 Matthew Cir Unit D2
- 711 Eagle Ln Unit 4
- 656 Halbach Ln
- 2031 Mall Rd
- 704 Birdie Ln Unit 17
- 734 Birdie Ln Unit 15
- TBD Stanley Ave
- 850 Shady Ln
- 910 Shady Ln
- 1010 S Saint Vrain Ave
- 1010 S Saint Vrain Ave Unit 4
- 1010 S Saint Vrain Ave Unit B4
- 1050 S Saint Vrain Ave Unit 7
- 1132 Fairway Club Ln Unit 2
- 261 South Ct
- 1162 Fairway Club Ln Unit 1
- 241 South Ct
- 514 Grand Estates Dr Unit I2
- 1855 Sketch Box Ln Unit 7
- 1855 Sketch Box Ln Unit 6
- 1855 Sketch Box Ln Unit 5
- 1855 Sketch Box Ln Unit 4
- 1855 Sketch Box Ln Unit 3
- 1855 Sketch Box Ln Unit 2
- 1855 Sketch Box Ln Unit 1
- 1855 Sketch Box Ln
- 520 Fish Creek Rd
- 1801 Sketch Box Ln Unit 6
- 1801 Sketch Box Ln Unit 5
- 1801 Sketch Box Ln Unit 4
- 1801 Sketch Box Ln Unit 3
- 1801 Sketch Box Ln Unit 2
- 1801 Sketch Box Ln Unit 1
- 1801 Sketch Box Ln
- 1875 Sketch Box Ln Unit 5
- 1875 Sketch Box Ln Unit 4
- 1875 Sketch Box Ln Unit 3
- 1875 Sketch Box Ln Unit 2
