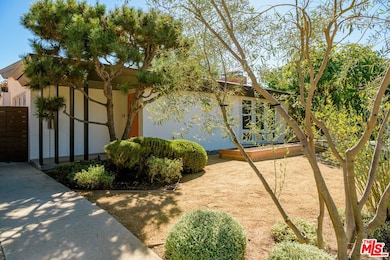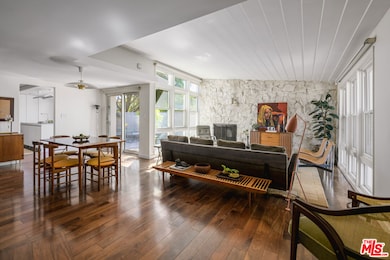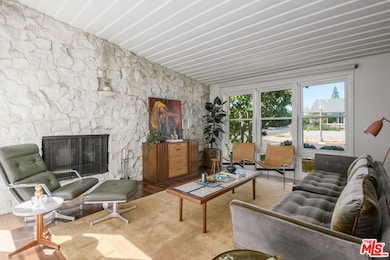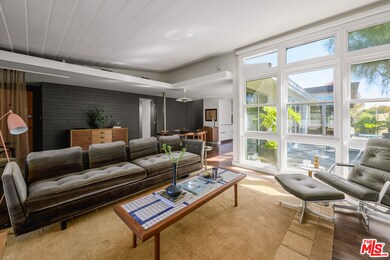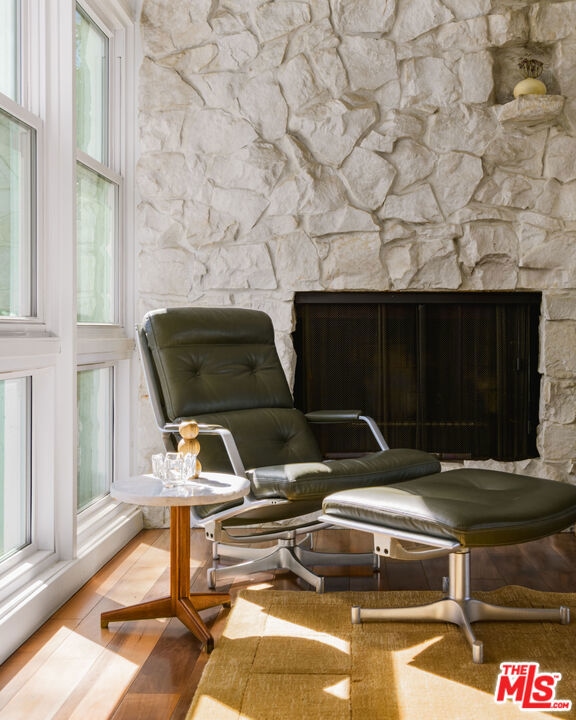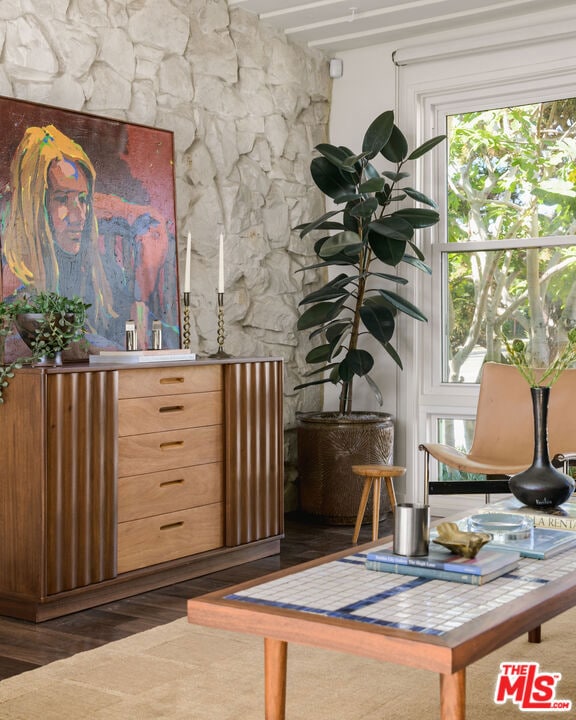1856 Hi Point St Los Angeles, CA 90035
Mid-City NeighborhoodEstimated payment $12,887/month
Highlights
- Lap Pool
- Living Room with Fireplace
- Wood Flooring
- Midcentury Modern Architecture
- Vaulted Ceiling
- No HOA
About This Home
Step into a 1947 mid-century icon in Faircrest Heights, a masterful creation by architect Romeo Aristides Rodriquez that redefines sophisticated living. This single-story, architectural gem stuns with walls of glass and rich wood, blending sleek interiors with lush, manicured gardens. Clean lines, dramatic overhangs, and vaulted ceilings embody the essence of mid-century design, elevated by flawless craftsmanship and modern upgrades. The primary suite is a private oasis, featuring a dual-vanity bath and a skylit shower that commands relaxation. Open-concept living spaces seamlessly connect to the outdoors, perfect for entertaining or embracing the California lifestyle. The reimagined kitchen is a showpiece Calacatta marble counters, top-tier integrated appliances, and expansive Milgard windows that capture every angle of light. Spa-inspired bathrooms, complete with steam showers and a custom Cabuchon Calyx Japanese soaking tub, deliver unmatched luxury. Outside, a pristine pool and meticulously landscaped yard create an urban retreat for sun-soaked days. A private 2-car garage and solar panels add efficiency to elegance. Perfectly positioned minutes from downtown or the Westside, this is more than a home - it's a statement of style, prestige, and timeless appeal.
Listing Agent
Keller Williams Realty Los Feliz License #01715002 Listed on: 10/17/2025

Open House Schedule
-
Sunday, November 16, 20251:00 to 4:00 pm11/16/2025 1:00:00 PM +00:0011/16/2025 4:00:00 PM +00:00Add to Calendar
Home Details
Home Type
- Single Family
Est. Annual Taxes
- $18,664
Year Built
- Built in 1948
Lot Details
- 5,845 Sq Ft Lot
- Property is zoned LAR1
Parking
- 2 Car Garage
- 1 Open Parking Space
- Side by Side Parking
Home Design
- Midcentury Modern Architecture
Interior Spaces
- 1,924 Sq Ft Home
- 1-Story Property
- Vaulted Ceiling
- Decorative Fireplace
- Entryway
- Living Room with Fireplace
- Dining Area
Kitchen
- Oven or Range
- Gas and Electric Range
- Microwave
- Dishwasher
- Kitchen Island
- Disposal
Flooring
- Wood
- Tile
Bedrooms and Bathrooms
- 4 Bedrooms
- Jack-and-Jill Bathroom
- 2 Full Bathrooms
- Double Vanity
- Soaking Tub
- Bathtub with Shower
Laundry
- Laundry Room
- Dryer
- Washer
Pool
- Lap Pool
- In Ground Pool
Outdoor Features
- Open Patio
Utilities
- Central Heating and Cooling System
- Tankless Water Heater
- Sewer in Street
Community Details
- No Home Owners Association
Listing and Financial Details
- Assessor Parcel Number 5066-014-014
Map
Home Values in the Area
Average Home Value in this Area
Tax History
| Year | Tax Paid | Tax Assessment Tax Assessment Total Assessment is a certain percentage of the fair market value that is determined by local assessors to be the total taxable value of land and additions on the property. | Land | Improvement |
|---|---|---|---|---|
| 2025 | $18,664 | $1,556,430 | $1,073,255 | $483,175 |
| 2024 | $18,664 | $1,525,912 | $1,052,211 | $473,701 |
| 2023 | $18,304 | $1,495,993 | $1,031,580 | $464,413 |
| 2022 | $17,454 | $1,466,660 | $1,011,353 | $455,307 |
| 2021 | $17,240 | $1,437,903 | $991,523 | $446,380 |
| 2019 | $16,724 | $1,395,256 | $962,115 | $433,141 |
| 2018 | $16,355 | $1,347,499 | $943,250 | $404,249 |
| 2016 | $10,886 | $895,736 | $517,767 | $377,969 |
| 2015 | $10,727 | $882,282 | $509,990 | $372,292 |
| 2014 | $10,765 | $865,000 | $500,000 | $365,000 |
Property History
| Date | Event | Price | List to Sale | Price per Sq Ft | Prior Sale |
|---|---|---|---|---|---|
| 10/17/2025 10/17/25 | For Sale | $2,150,000 | +66.0% | $1,117 / Sq Ft | |
| 03/22/2016 03/22/16 | Sold | $1,295,175 | -0.3% | $673 / Sq Ft | View Prior Sale |
| 01/20/2016 01/20/16 | Pending | -- | -- | -- | |
| 01/05/2016 01/05/16 | For Sale | $1,299,000 | +0.3% | $675 / Sq Ft | |
| 01/04/2016 01/04/16 | Off Market | $1,295,175 | -- | -- | |
| 12/03/2015 12/03/15 | For Sale | $1,299,000 | +50.2% | $675 / Sq Ft | |
| 10/11/2013 10/11/13 | Sold | $865,000 | -1.1% | $450 / Sq Ft | View Prior Sale |
| 08/23/2013 08/23/13 | Pending | -- | -- | -- | |
| 07/10/2013 07/10/13 | For Sale | $875,000 | -- | $455 / Sq Ft |
Purchase History
| Date | Type | Sale Price | Title Company |
|---|---|---|---|
| Grant Deed | -- | None Listed On Document | |
| Grant Deed | $1,295,500 | Fidelity Sherman Oaks | |
| Interfamily Deed Transfer | -- | Lawyers Title | |
| Grant Deed | $865,000 | Fidelity National Title Co | |
| Grant Deed | $903,500 | California Title Company |
Mortgage History
| Date | Status | Loan Amount | Loan Type |
|---|---|---|---|
| Previous Owner | $904,000 | New Conventional | |
| Previous Owner | $626,500 | New Conventional | |
| Previous Owner | $692,000 | New Conventional | |
| Previous Owner | $722,592 | Purchase Money Mortgage |
Source: The MLS
MLS Number: 25603943
APN: 5066-014-014
- 1901 S Point View St
- 1915 Covington Ln
- 1849 S Fairfax Ave
- 6082 W 18th St
- 1975 S Crescent Heights Blvd
- 1717 S Fairfax Ave
- 1724 S Fairfax Ave
- 1944 Chariton St
- 1772 S Ogden Dr
- 1960 Chariton St
- 1944 S Spaulding Ave
- 2218 S Genesee Ave
- 1744 S Genesee Ave
- 1615 S Crescent Heights Blvd
- 1741 S Spaulding Ave
- 1622 Alvira St
- 2202 Thurman Ave
- 1574 S Hayworth Ave
- 1570 S Hayworth Ave
- 1849 Clyde Ave
- 5961 Guthrie Ave Unit 2
- 1855 Stearns Dr
- 1772 S Orange Grove Ave
- 1765 S Crescent Heights Blvd
- 6076 W 18th St
- 6078 W 18th St
- 1724 S Crescent Heights Blvd
- 1711 S Crescent Heights Blvd
- 1954 S Garth Ave Unit 1954 1/2
- 1954 S Garth Ave
- 1974 S Garth Ave Unit 3
- 1615 S Crescent Heights Blvd
- 2034 S Garth Ave
- 2034 S Garth Ave Unit 3
- 2223 Clyde Ave Unit 2223
- 5943 Pickford St
- 8610 Cadillac Ave Unit 8608
- 2227 Clyde Ave Unit 4
- 1556 Hi Point St
- 6024 Ernest Ave Unit 6024

