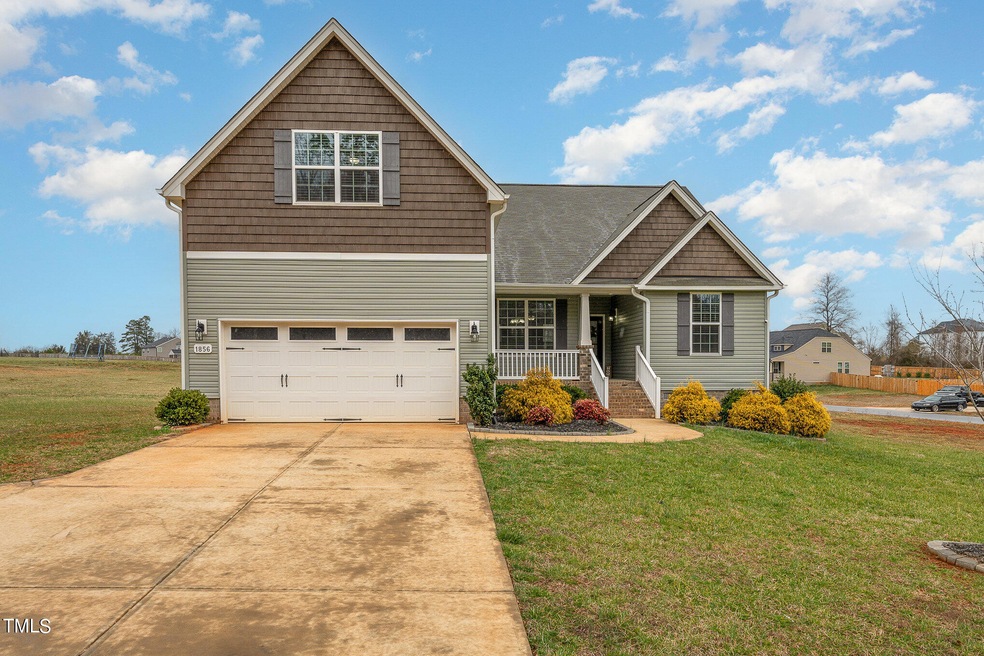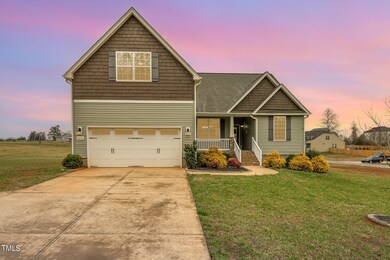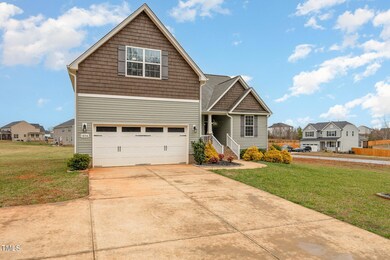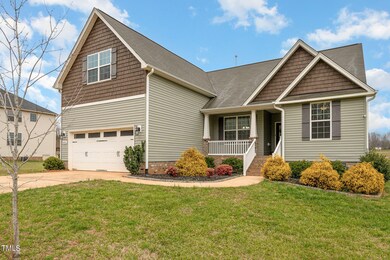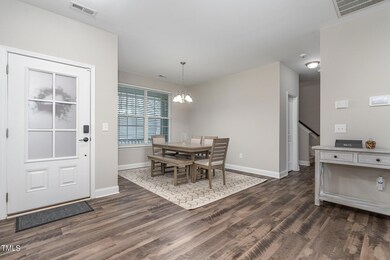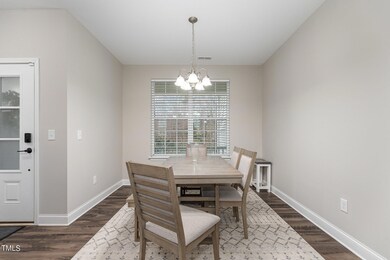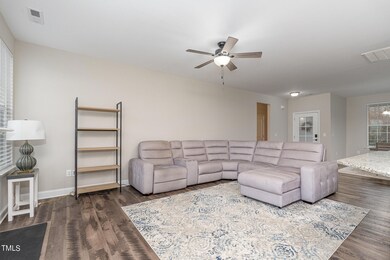
1856 Payne Rd Graham, NC 27253
Estimated Value: $369,000 - $406,000
Highlights
- Deck
- Corner Lot
- 2 Car Attached Garage
- Transitional Architecture
- Granite Countertops
- Eat-In Kitchen
About This Home
As of April 2024Welcome to 1856 Payne Road, a charming residence in the sought-after Evansfield neighborhood of Graham, NC.This inviting home features a convenient single-story layout with all three bedrooms situated on the first floor for ease and accessibility. The second floor boasts a versatile bonus room, providing additional space for an office, playroom, or entertainment area to suit your lifestyle. The well-appointed kitchen showcases modern stainless steel appliances, complemented by sleek granite countertops, creating a stylish and functional culinary space. Enjoy the warmth and cohesion of an open concept living area, perfect for both entertaining and everyday living. The seamless flow between spaces enhances the overall sense of comfort.
The entire interior has been freshly painted, creating a bright and welcoming atmosphere throughout the home. Move-in ready and awaiting your personal touch! Situated on a large corner lot, this property offers a sense of privacy and ample outdoor space for various activities. Perfect for gardening, outdoor gatherings, or simply enjoying the fresh air.
The masterfully designed interior and exterior spaces combine to provide a harmonious living experience, making this home a standout in the Evansfield neighborhood. Experience the convenience of modern living coupled with the charm of this well-maintained residence. A true gem in a desirable community. Don't miss the opportunity to make 1856 Payne Road your new home - schedule a showing today and envision the possibilities that await in this delightful Evansfield property.
Home Details
Home Type
- Single Family
Est. Annual Taxes
- $2,160
Year Built
- Built in 2020
Lot Details
- 0.86 Acre Lot
- Corner Lot
- Back and Front Yard
HOA Fees
- $35 Monthly HOA Fees
Parking
- 2 Car Attached Garage
Home Design
- Transitional Architecture
- Brick Exterior Construction
- Brick Foundation
- Shingle Roof
- Vinyl Siding
Interior Spaces
- 2,164 Sq Ft Home
- 1-Story Property
- Smooth Ceilings
- Ceiling Fan
- Recessed Lighting
- Gas Log Fireplace
- Drapes & Rods
- Blinds
- Living Room with Fireplace
Kitchen
- Eat-In Kitchen
- Electric Oven
- Microwave
- Dishwasher
- Granite Countertops
- Disposal
Flooring
- Carpet
- Vinyl
Bedrooms and Bathrooms
- 3 Bedrooms
- Walk-In Closet
- 2 Full Bathrooms
- Double Vanity
- Separate Shower in Primary Bathroom
- Bathtub
- Walk-in Shower
Laundry
- Laundry Room
- Laundry on lower level
- Washer and Dryer
Home Security
- Security System Owned
- Smart Lights or Controls
- Smart Thermostat
- Carbon Monoxide Detectors
- Fire and Smoke Detector
Outdoor Features
- Deck
- Rain Gutters
Schools
- Alexander Wilson Elementary School
- Hawfields Middle School
- Southern High School
Utilities
- Cooling System Powered By Gas
- Central Air
- Heating System Uses Natural Gas
- Natural Gas Connected
- Well
- Water Heater
- Septic Tank
Listing and Financial Details
- Assessor Parcel Number 175586
Community Details
Overview
- Association fees include storm water maintenance
- Salem Property Managment Association, Phone Number (336) 438-0366
- Built by Windsor Homes
- Evansfield Subdivision, Midland 2 Floorplan
Security
- Resident Manager or Management On Site
Ownership History
Purchase Details
Home Financials for this Owner
Home Financials are based on the most recent Mortgage that was taken out on this home.Purchase Details
Home Financials for this Owner
Home Financials are based on the most recent Mortgage that was taken out on this home.Similar Homes in Graham, NC
Home Values in the Area
Average Home Value in this Area
Purchase History
| Date | Buyer | Sale Price | Title Company |
|---|---|---|---|
| Lerardi Ralph | $382,000 | None Listed On Document | |
| White Bailey Nicole | $285,000 | None Available |
Mortgage History
| Date | Status | Borrower | Loan Amount |
|---|---|---|---|
| Open | Lerardi Ralph | $362,900 | |
| Previous Owner | White Bailey Nicole | $279,739 |
Property History
| Date | Event | Price | Change | Sq Ft Price |
|---|---|---|---|---|
| 04/10/2024 04/10/24 | Sold | $382,000 | +1.9% | $177 / Sq Ft |
| 03/07/2024 03/07/24 | Pending | -- | -- | -- |
| 02/29/2024 02/29/24 | For Sale | $374,900 | +31.6% | $173 / Sq Ft |
| 09/22/2020 09/22/20 | Sold | $284,900 | +3.6% | -- |
| 07/29/2020 07/29/20 | Pending | -- | -- | -- |
| 02/26/2020 02/26/20 | For Sale | $274,900 | -- | -- |
Tax History Compared to Growth
Tax History
| Year | Tax Paid | Tax Assessment Tax Assessment Total Assessment is a certain percentage of the fair market value that is determined by local assessors to be the total taxable value of land and additions on the property. | Land | Improvement |
|---|---|---|---|---|
| 2024 | $2,320 | $438,484 | $45,000 | $393,484 |
| 2023 | $1,751 | $355,954 | $28,050 | $327,904 |
| 2022 | $1,629 | $221,295 | $28,050 | $193,245 |
| 2021 | $1,651 | $221,295 | $28,050 | $193,245 |
| 2020 | $31 | $28,050 | $28,050 | $0 |
Agents Affiliated with this Home
-
Ahmed Mustafa

Seller's Agent in 2024
Ahmed Mustafa
Keller Williams Realty
(910) 474-3626
155 Total Sales
-
Kim Brewczak

Buyer's Agent in 2024
Kim Brewczak
Relevate Real Estate Inc.
(919) 612-2027
32 Total Sales
-
Marlo Countiss

Seller's Agent in 2020
Marlo Countiss
RE/MAX
(336) 269-5292
241 Total Sales
Map
Source: Doorify MLS
MLS Number: 10014288
APN: 175586
- 2139 Crosswind Dr
- 5100 Yale Ct
- 1915 Lambert Rd
- 5389 (lot 12) Salem Woods Dr
- 5389 Salem Woods Dr Unit Lot 12
- 5372 Salem Woods Dr Unit Lot 18
- 5344 (lot 20) Salem Woods Dr
- 5344 Salem Woods Dr Unit Lot 20
- 5516 Jaeger Dr Unit Lot 75
- 5860 Andover Dr
- 2121 Wildwind Dr
- 00 Phillips Chapel Rd
- 0 Phillips Chapel Rd Unit 10030279
- 1880 Sissipahaw Way Unit C100
- 4941 Rumley Rd
- 1850 Crissy Ln
- 5480 Thom Rd
- 0 Saxapawhaw Bethlehem Church Rd Rd
- 3281 Phillips Chapel Rd
- 5636 Thom Rd
- 1856 Payne Rd
- 1850 Payne Rd
- 0 Call Builder Representative Unit 1780974
- 0 Call Builder Representative Unit 1780967
- 1859 Payne Rd
- 1851 Payne Rd
- 1844 Payne Rd
- 1845 Payne Rd
- 1824 Payne Rd
- 1825 Payne Rd
- 1910 Payne Rd
- 5101 Brevard Ln
- 1911 Payne Rd
- 1818 Payne Rd
- 2015 Centurion Way
- 5128 Swepsonville Saxapahaw Rd
- 1921 Payne Rd
- 1815 Payne Rd
- 5114 Swepsonville Saxapahaw Rd
- 5128 Swepsonville-Saxapahaw Rd
