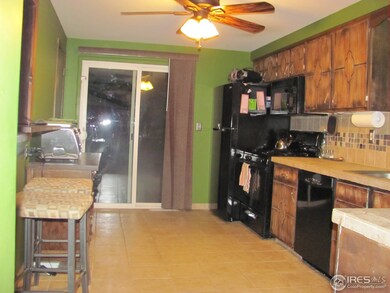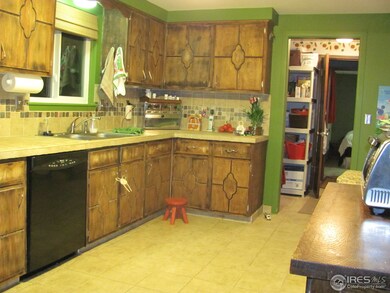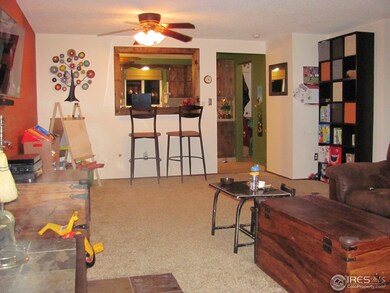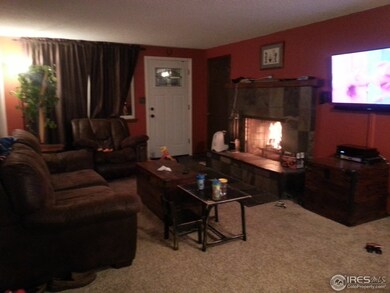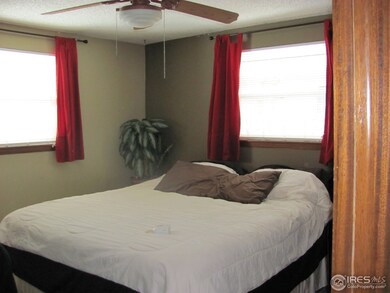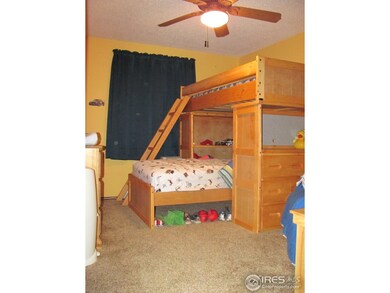
1859 Queens Dr Unit 5 Longmont, CO 80501
Garden Acres NeighborhoodEstimated Value: $433,000 - $477,000
Highlights
- Open Floorplan
- No HOA
- Oversized Parking
- Longmont High School Rated A-
- 1 Car Attached Garage
- Double Pane Windows
About This Home
As of March 2015RANCH HOME IN NORTHWEST LONGMONT OFFERING 3BR, 2BA, OVERSIZED GARAGE WITH BUILTINS, FULL FENCED LARGE YARD WITH NICE SIZED STORAGE BUILDING, COVERED PATIO, WOOD BURNING FIREPLACE IN LIVING ROOM AND CLEANED OCTOBER 2014,, CEILING FANS IN ALL ROOMS, NEWER VINYL WINDOWS AND ROOF, BRICK EXTERIOR, 2003 FURNACE, NEWER HW HEATER, EVAPORATIVE COOLER, LARGE MATURE LANDSCAPING AND TREES, STORM DOOR, GAS STOVE, ALL APPLIANCES INCLUDED, FAN ON BACK PORCH, ADDITIONAL OFFSTREET PARKING AND PRICED TO SELL!!!
Home Details
Home Type
- Single Family
Est. Annual Taxes
- $1,132
Year Built
- Built in 1970
Lot Details
- 7,534 Sq Ft Lot
- Fenced
Parking
- 1 Car Attached Garage
- Oversized Parking
- Garage Door Opener
Home Design
- Brick Veneer
- Wood Frame Construction
- Composition Roof
Interior Spaces
- 1,298 Sq Ft Home
- 1-Story Property
- Open Floorplan
- Ceiling Fan
- Double Pane Windows
- Window Treatments
- Living Room with Fireplace
- Dining Room
- Storm Doors
Kitchen
- Gas Oven or Range
- Microwave
- Dishwasher
- Disposal
Flooring
- Carpet
- Tile
Bedrooms and Bathrooms
- 3 Bedrooms
Laundry
- Laundry on main level
- Dryer
- Washer
Outdoor Features
- Patio
- Outdoor Storage
Schools
- Northridge Elementary School
- Longs Peak Middle School
- Longmont High School
Utilities
- Cooling Available
- Forced Air Heating System
Community Details
- No Home Owners Association
- Yeager Garden Acres Subdivision
Listing and Financial Details
- Assessor Parcel Number R0045214
Ownership History
Purchase Details
Home Financials for this Owner
Home Financials are based on the most recent Mortgage that was taken out on this home.Purchase Details
Home Financials for this Owner
Home Financials are based on the most recent Mortgage that was taken out on this home.Purchase Details
Purchase Details
Home Financials for this Owner
Home Financials are based on the most recent Mortgage that was taken out on this home.Purchase Details
Purchase Details
Purchase Details
Similar Homes in Longmont, CO
Home Values in the Area
Average Home Value in this Area
Purchase History
| Date | Buyer | Sale Price | Title Company |
|---|---|---|---|
| Lindley Nancy B | $226,500 | Fidelity National Title Ins | |
| Langford Amy D | $175,000 | -- | |
| Vela Sandy | -- | -- | |
| Vela Sandy | $114,500 | Commonwealth Land Title | |
| Lindley Nancy B | -- | -- | |
| Lindley Nancy B | $72,500 | -- | |
| Lindley Nancy B | $23,800 | -- |
Mortgage History
| Date | Status | Borrower | Loan Amount |
|---|---|---|---|
| Open | Lindley Nancy B | $181,200 | |
| Previous Owner | Martinez Amy D | $144,414 | |
| Previous Owner | Langford Amy D | $43,000 | |
| Previous Owner | Langford Amy D | $172,550 | |
| Previous Owner | Vela Sandy | $37,900 |
Property History
| Date | Event | Price | Change | Sq Ft Price |
|---|---|---|---|---|
| 05/03/2020 05/03/20 | Off Market | $226,500 | -- | -- |
| 03/30/2015 03/30/15 | Sold | $226,500 | +3.2% | $174 / Sq Ft |
| 03/02/2015 03/02/15 | For Sale | $219,500 | -- | $169 / Sq Ft |
Tax History Compared to Growth
Tax History
| Year | Tax Paid | Tax Assessment Tax Assessment Total Assessment is a certain percentage of the fair market value that is determined by local assessors to be the total taxable value of land and additions on the property. | Land | Improvement |
|---|---|---|---|---|
| 2024 | $2,292 | $25,088 | $5,913 | $19,175 |
| 2023 | $2,261 | $23,959 | $6,640 | $21,005 |
| 2022 | $2,089 | $21,107 | $4,879 | $16,228 |
| 2021 | $2,116 | $21,714 | $5,019 | $16,695 |
| 2020 | $2,002 | $20,613 | $5,005 | $15,608 |
| 2019 | $1,971 | $20,613 | $5,005 | $15,608 |
| 2018 | $1,667 | $17,546 | $4,464 | $13,082 |
| 2017 | $1,644 | $19,398 | $4,935 | $14,463 |
| 2016 | $1,475 | $15,434 | $5,333 | $10,101 |
| 2015 | $1,406 | $12,123 | $3,662 | $8,461 |
| 2014 | $1,132 | $12,123 | $3,662 | $8,461 |
Agents Affiliated with this Home
-
James Danzl CCIM

Seller's Agent in 2015
James Danzl CCIM
RE/MAX
(303) 776-5052
2 in this area
43 Total Sales
-

Buyer's Agent in 2015
Pat Kahler
LoKation Real Estate-Longmont
Map
Source: IRES MLS
MLS Number: 756596
APN: 1205273-13-011
- 1865 Terry St Unit 3
- 1325 Merl Place
- 1080 17th Ave Unit 1,2,3
- 1834 Hennington Ct
- 1313 Garden Cir
- 951 17th Ave Unit 95
- 951 17th Ave Unit 61
- 951 17th Ave Unit 79
- 951 17th Ave Unit 90
- 831 17th Ave Unit 14
- 729 17th Ave Unit 46
- 1900 Logan St
- 2024 Lincoln St
- 821 17th Ave Unit 9
- 1512 Calkins Ave
- 1211 16th Ave
- 1600 17th Ave
- 0 Francis St
- 1609 Sherman Way
- 1511 Bowen St
- 1859 Queens Dr Unit 5
- 1865 Queens Dr
- 1853 Queens Dr
- 1864 Duchess Dr
- 1871 Queens Dr
- 1858 Duchess Dr
- 1870 Duchess Dr
- 1849 Queens Dr
- 1856 Queens Dr
- 1850 Queens Dr
- 1852 Duchess Dr
- 1877 Queens Dr
- 1876 Duchess Dr
- 1868 Queens Dr
- 1843 Queens Dr
- 1844 Queens Dr
- 1846 Duchess Dr
- 1874 Queens Dr
- 1883 Queens Dr
- 1884 Duchess Dr

