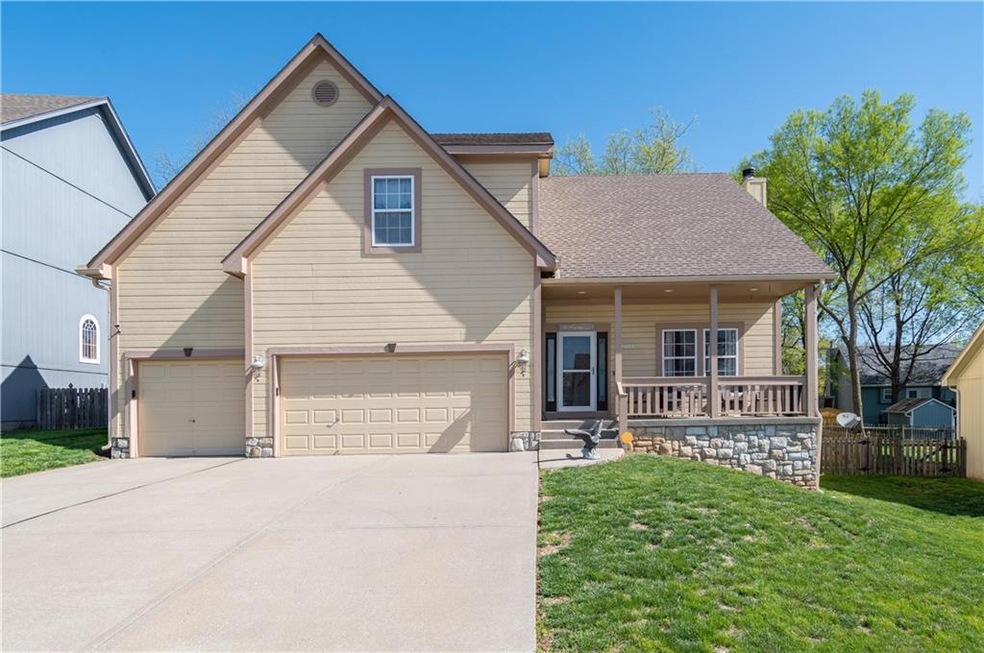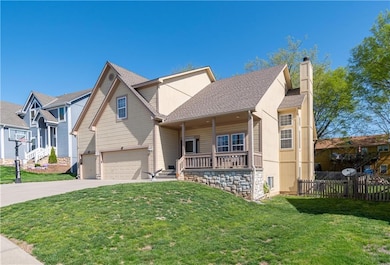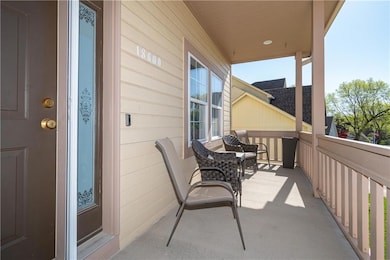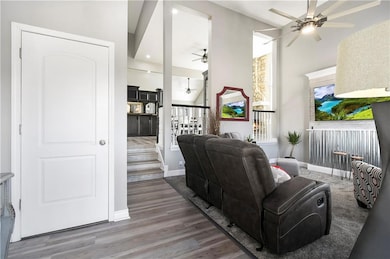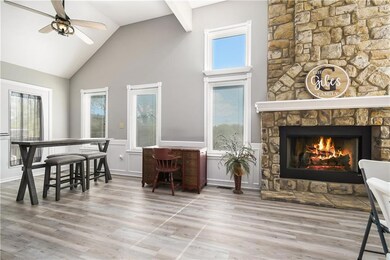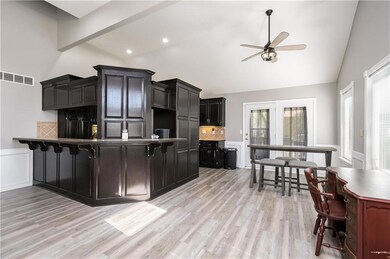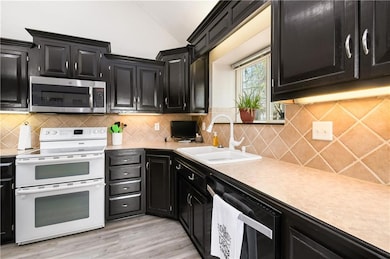
18600 N Concord Cir Independence, MO 64058
Estimated Value: $368,000 - $388,000
Highlights
- Deck
- Hearth Room
- Traditional Architecture
- Recreation Room with Fireplace
- Vaulted Ceiling
- Main Floor Bedroom
About This Home
As of June 2023This stunning 6-bedroom, 3-bath home boasts an impressive 3616 sq ft of living space, complete with vaulted ceilings that create an airy and spacious feel throughout. The open floor plan allows for seamless flow between the rooms, making it perfect for entertaining guests or spending quality time with loved ones.
The heart of the home is the huge kitchen dining room combo, which features ample counter space, modern appliances, and plenty of storage. The floor to ceiling fireplace in the living room is the perfect focal point for cozy nights in.
The finished basement includes a wet bar, making it an ideal space for hosting parties and gatherings. With multiple areas for a home office and workout area, this home is perfect for those who work remotely or value an active lifestyle.
Recently updated with new flooring, paint, and fixtures, this home is move-in ready and waiting for its new owners. The neighborhood is well-established and features priceless neighbors, making it a true community where you'll feel right at home. Don't miss out on this incredible opportunity to make this house your dream home!
Last Agent to Sell the Property
RE/MAX Heritage License #2017037783 Listed on: 04/18/2023

Home Details
Home Type
- Single Family
Est. Annual Taxes
- $4,266
Year Built
- Built in 2001
Lot Details
- 8,539 Sq Ft Lot
- Cul-De-Sac
- Paved or Partially Paved Lot
Parking
- 3 Car Attached Garage
- Front Facing Garage
Home Design
- Traditional Architecture
- Composition Roof
- Board and Batten Siding
- Lap Siding
Interior Spaces
- 2-Story Property
- Wet Bar
- Vaulted Ceiling
- Ceiling Fan
- Drapes & Rods
- Family Room
- Living Room
- Formal Dining Room
- Recreation Room with Fireplace
- 2 Fireplaces
- Home Gym
- Fire and Smoke Detector
Kitchen
- Hearth Room
- Open to Family Room
- Built-In Electric Oven
- Recirculated Exhaust Fan
- Dishwasher
- Kitchen Island
- Disposal
Flooring
- Carpet
- Tile
- Luxury Vinyl Plank Tile
Bedrooms and Bathrooms
- 6 Bedrooms
- Main Floor Bedroom
- Walk-In Closet
- 3 Full Bathrooms
- Whirlpool Bathtub
Laundry
- Laundry Room
- Laundry on main level
Finished Basement
- Basement Fills Entire Space Under The House
- Bedroom in Basement
- Basement Window Egress
Outdoor Features
- Deck
Schools
- Blue Hills Elementary School
- Fort Osage High School
Utilities
- Forced Air Heating and Cooling System
- Heat Pump System
Community Details
- No Home Owners Association
- Salem East Subdivision
Listing and Financial Details
- Assessor Parcel Number 16-220-19-15-00-0-00-000
- $0 special tax assessment
Ownership History
Purchase Details
Home Financials for this Owner
Home Financials are based on the most recent Mortgage that was taken out on this home.Purchase Details
Home Financials for this Owner
Home Financials are based on the most recent Mortgage that was taken out on this home.Purchase Details
Home Financials for this Owner
Home Financials are based on the most recent Mortgage that was taken out on this home.Purchase Details
Home Financials for this Owner
Home Financials are based on the most recent Mortgage that was taken out on this home.Purchase Details
Home Financials for this Owner
Home Financials are based on the most recent Mortgage that was taken out on this home.Purchase Details
Similar Homes in Independence, MO
Home Values in the Area
Average Home Value in this Area
Purchase History
| Date | Buyer | Sale Price | Title Company |
|---|---|---|---|
| Giles Ryan T | -- | Kansas City Title | |
| Darting Danielle | -- | None Available | |
| Harrison Daryle C | -- | Servicelink | |
| Derting Danielle N | -- | Wfg Lender Services | |
| Derting Danielle N | -- | First United Title Agency Ll | |
| Alderson Gary D | -- | -- |
Mortgage History
| Date | Status | Borrower | Loan Amount |
|---|---|---|---|
| Open | Hamed Robert | $386,750 | |
| Closed | Giles Ryan T | $225,000 | |
| Previous Owner | Harrison Daryle C | $232,000 | |
| Previous Owner | Derting Danielle N | $221,470 | |
| Previous Owner | Derting Danielle N | $222,321 | |
| Previous Owner | Dearting Danielle N | $221,408 | |
| Previous Owner | Derting Danielle N | $15,000 | |
| Previous Owner | Alderson Gary D | $133,000 |
Property History
| Date | Event | Price | Change | Sq Ft Price |
|---|---|---|---|---|
| 06/28/2023 06/28/23 | Sold | -- | -- | -- |
| 05/08/2023 05/08/23 | Pending | -- | -- | -- |
| 05/05/2023 05/05/23 | For Sale | $364,900 | +12.3% | $101 / Sq Ft |
| 04/01/2022 04/01/22 | Sold | -- | -- | -- |
| 03/05/2022 03/05/22 | Pending | -- | -- | -- |
| 03/03/2022 03/03/22 | Price Changed | $325,000 | 0.0% | $90 / Sq Ft |
| 03/03/2022 03/03/22 | For Sale | $325,000 | -3.0% | $90 / Sq Ft |
| 02/03/2022 02/03/22 | Pending | -- | -- | -- |
| 01/19/2022 01/19/22 | For Sale | $335,000 | +39.6% | $93 / Sq Ft |
| 01/08/2019 01/08/19 | Sold | -- | -- | -- |
| 11/16/2018 11/16/18 | Pending | -- | -- | -- |
| 11/13/2018 11/13/18 | Price Changed | $239,900 | -2.3% | $67 / Sq Ft |
| 10/18/2018 10/18/18 | For Sale | $245,500 | -- | $69 / Sq Ft |
Tax History Compared to Growth
Tax History
| Year | Tax Paid | Tax Assessment Tax Assessment Total Assessment is a certain percentage of the fair market value that is determined by local assessors to be the total taxable value of land and additions on the property. | Land | Improvement |
|---|---|---|---|---|
| 2024 | $5,005 | $55,959 | $3,371 | $52,588 |
| 2023 | $4,961 | $55,959 | $3,023 | $52,936 |
| 2022 | $4,266 | $45,600 | $8,150 | $37,450 |
| 2021 | $4,271 | $45,600 | $8,150 | $37,450 |
| 2020 | $5,009 | $52,715 | $8,150 | $44,565 |
| 2019 | $4,909 | $52,715 | $8,150 | $44,565 |
| 2018 | $1,467,483 | $45,878 | $7,093 | $38,785 |
| 2017 | $3,601 | $45,878 | $7,093 | $38,785 |
| 2016 | $3,601 | $41,725 | $4,190 | $37,535 |
| 2014 | $3,547 | $40,907 | $4,108 | $36,799 |
Agents Affiliated with this Home
-
Tisha Homfeld

Seller's Agent in 2023
Tisha Homfeld
RE/MAX Heritage
(816) 985-0848
155 Total Sales
-
Joseph Lalli

Buyer's Agent in 2023
Joseph Lalli
Platinum Realty LLC
(913) 777-1292
60 Total Sales
-
Shane Stevens

Seller's Agent in 2022
Shane Stevens
RE/MAX Heritage
(816) 263-2836
162 Total Sales
-
Harley Todd

Seller's Agent in 2019
Harley Todd
Heritage Realty
(816) 786-7883
239 Total Sales
Map
Source: Heartland MLS
MLS Number: 2430730
APN: 16-220-19-15-00-0-00-000
- 1912 N Grove Dr
- 1908 N Ponca Dr
- 2210 N Salem Dr
- 18808 E 22nd Terrace N
- 1711 S Concord Ct
- 1910 N Vista St
- 1606 N Ponca Dr
- 1907 N Plymouth Ct
- 19210 E Colony Ct
- 1607 N Cherokee St
- 18900 E Manor Dr
- 18806 E Manor Dr
- 19204 E 15th Terrace Ct N
- 19213 E 15th Terrace Ct N
- 1617 N Jones Ct
- 19708 E 17th Terrace N
- 1448 N Inca Dr
- 1400 N Inca Dr
- 11105 E 24 Highway Cir
- 0 E 24 Highway Cir
- 18600 N Concord Cir
- 18602 N Concord Cir
- 18506 N Concord Cir
- 18505 N Concord Cir
- 18604 N Concord Cir
- 18504 N Concord Cir
- 18601 N Concord Cir
- 18604 N Concord Cir
- 18607 E 20th Terrace N
- 18613 E 20th Terrace N
- 18601 E 20th Terrace N
- 18503 N Concord Cir
- 18619 E 20th Terrace N
- 18603 N Concord Cir
- 18502 N Concord Cir
- 18606 N Concord Cir
- 18625 E 20th Terrace N
- 18521 E 20th Terrace N
- 18500 N Concord Cir
- 18501 N Concord Cir
