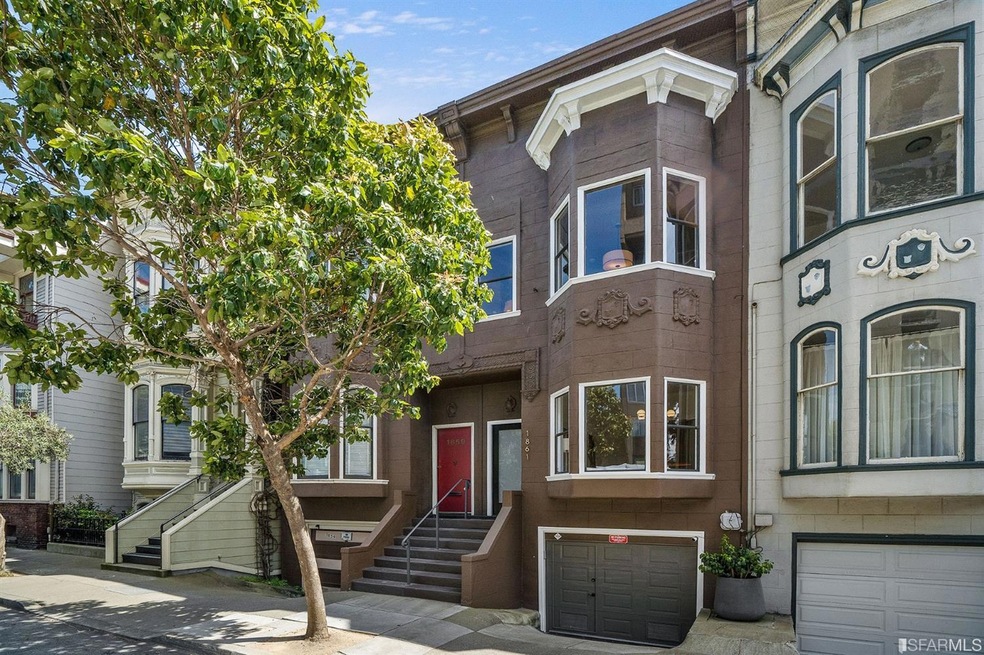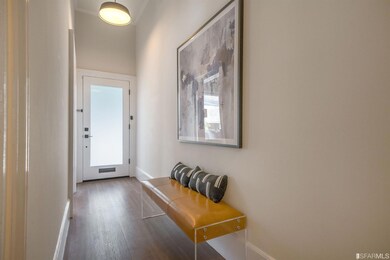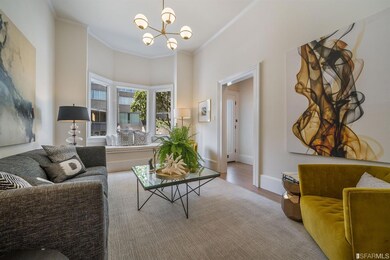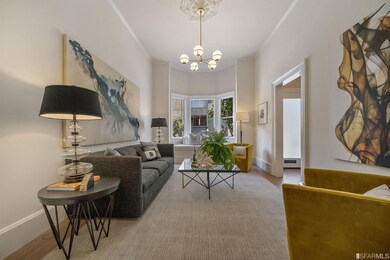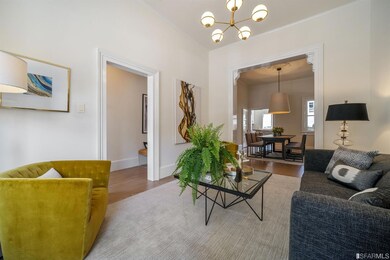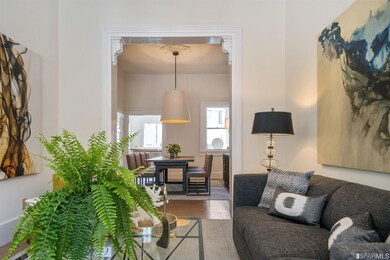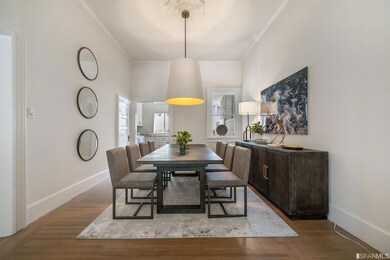
1861 Pine St San Francisco, CA 94109
Lower Pacific Heights NeighborhoodEstimated Value: $1,785,000 - $2,351,789
Highlights
- Traditional Architecture
- Wood Flooring
- 1 Car Attached Garage
- Sherman Elementary Rated A-
- Formal Dining Room
- Bathtub with Shower
About This Home
As of June 2020Welcome to 1861 Pine Street. This uplifting & elegant Victorian single-family home dazzles with abundant period detailing & extra-high ceilings. Step into the entry foyer which opens to a generously-proportioned LR with window-seat & large formal DR, ideal for social distancing dinner parties. The chef's kitchen has been recently remodeled, including stainless appliances, composite countertops & ample custom cabinetry overlooking a sunny garden. Upstairs, you'll find three real BRs, including a huge MBR & recently remodeled full BA with a soaking tub. At the garden level, the bonus room, half BA & laundry were added when the foundations & garage were upgraded & structurally enhanced. A red brick patio is the perfect spot for backyard barbecues. Private one car garage + second car parking on-street in front of the driveway. Less than two blocks to Whole Foods & Lafayette Park. Close to Fillmore, Van Ness & Polk Street shopping & dining. Welcome home to a new day at 1861 Pine Street!
Last Agent to Sell the Property
Corcoran Icon Properties License #01935020 Listed on: 05/14/2020

Home Details
Home Type
- Single Family
Est. Annual Taxes
- $23,943
Year Built
- Built in 1900
Lot Details
- 1,067 Sq Ft Lot
- Landscaped
- Property is zoned RH-2
Home Design
- Traditional Architecture
- Victorian Architecture
- Concrete Foundation
- Shingle Roof
- Composition Roof
- Wood Siding
- Stucco
Interior Spaces
- 1,828 Sq Ft Home
- Formal Dining Room
Kitchen
- Range Hood
- Microwave
- Dishwasher
- Disposal
Flooring
- Wood
- Carpet
- Tile
Bedrooms and Bathrooms
- 2 Full Bathrooms
- Bathtub with Shower
Parking
- 1 Car Attached Garage
- Open Parking
Utilities
- Central Heating
- Heating System Uses Gas
- Gas Water Heater
- Cable TV Available
Listing and Financial Details
- Assessor Parcel Number 0664-020B
Ownership History
Purchase Details
Home Financials for this Owner
Home Financials are based on the most recent Mortgage that was taken out on this home.Purchase Details
Home Financials for this Owner
Home Financials are based on the most recent Mortgage that was taken out on this home.Purchase Details
Home Financials for this Owner
Home Financials are based on the most recent Mortgage that was taken out on this home.Similar Homes in San Francisco, CA
Home Values in the Area
Average Home Value in this Area
Purchase History
| Date | Buyer | Sale Price | Title Company |
|---|---|---|---|
| Leigh Hunter B | $1,850,000 | Fidelity National Title Co | |
| Demasi Pedro Lourenco | $1,400,000 | Fidelity National Title Co | |
| Feldhammer Ilene J | $360,000 | Chicago Title Co |
Mortgage History
| Date | Status | Borrower | Loan Amount |
|---|---|---|---|
| Open | Hunter Leigh | $400,000 | |
| Open | Leigh Hunter B | $1,480,000 | |
| Closed | Leigh Hunter B | $1,480,000 | |
| Previous Owner | Lopes Demasi Pedro Lourenco | $865,000 | |
| Previous Owner | Demasi Pedro Lourenco | $700,000 | |
| Previous Owner | Feldhammer Hene J | $89,370 | |
| Previous Owner | Feldhammer Ilene | $100,000 | |
| Previous Owner | Feldhammer Ilene J | $100,000 | |
| Previous Owner | Feldhammer Ilene J | $100,000 | |
| Previous Owner | Feldhammer Ilene J | $100,000 | |
| Previous Owner | Feldhammer Ilene J | $60,000 | |
| Previous Owner | Feldhammer Ilene J | $200,000 |
Property History
| Date | Event | Price | Change | Sq Ft Price |
|---|---|---|---|---|
| 06/30/2020 06/30/20 | Sold | $1,850,000 | 0.0% | $1,012 / Sq Ft |
| 04/05/2010 04/05/10 | Off Market | $1,850,000 | -- | -- |
| 01/12/2010 01/12/10 | Price Changed | $525,000 | 0.0% | $287 / Sq Ft |
| 01/12/2010 01/12/10 | For Sale | $525,000 | +11.7% | $287 / Sq Ft |
| 10/05/2009 10/05/09 | For Sale | $470,000 | -- | $257 / Sq Ft |
Tax History Compared to Growth
Tax History
| Year | Tax Paid | Tax Assessment Tax Assessment Total Assessment is a certain percentage of the fair market value that is determined by local assessors to be the total taxable value of land and additions on the property. | Land | Improvement |
|---|---|---|---|---|
| 2024 | $23,943 | $1,983,570 | $1,388,500 | $595,070 |
| 2023 | $23,586 | $1,944,677 | $1,361,275 | $583,402 |
| 2022 | $23,142 | $1,906,547 | $1,334,584 | $571,963 |
| 2021 | $22,734 | $1,869,165 | $1,308,416 | $560,749 |
| 2020 | $20,996 | $1,686,010 | $1,076,957 | $609,053 |
| 2019 | $19,748 | $1,612,384 | $1,055,841 | $556,543 |
| 2018 | $19,083 | $1,580,770 | $1,035,139 | $545,631 |
| 2017 | $18,560 | $1,549,776 | $1,014,843 | $534,933 |
| 2016 | $17,113 | $1,421,350 | $994,945 | $426,405 |
| 2015 | $16,902 | $1,400,000 | $980,000 | $420,000 |
| 2014 | $5,503 | $468,909 | $208,401 | $260,508 |
Agents Affiliated with this Home
-
Kuntala Cheng
K
Seller's Agent in 2020
Kuntala Cheng
Corcoran Icon Properties
(415) 432-2056
1 in this area
35 Total Sales
-
Peter Goss

Seller Co-Listing Agent in 2020
Peter Goss
Corcoran Icon Properties
(415) 505-4677
2 in this area
61 Total Sales
-
Cheryl Spence

Buyer's Agent in 2020
Cheryl Spence
Jupiter Real Estate Group
(415) 706-2445
1 in this area
40 Total Sales
Map
Source: San Francisco Association of REALTORS® MLS
MLS Number: 497739
APN: 0664-020B
- 1935 California St
- 1800 Gough St Unit 7
- 1530 Gough St
- 1630 Bush St
- 1914 Pine St Unit 5
- 1635 Bush St Unit 6
- 1688 Pine St Unit E709
- 1688 Pine St Unit 101
- 1925 Gough St Unit 51
- 1925 Gough St Unit 22
- 2171 Sacramento St Unit 4
- 1969 Clay St Unit 1969
- 1915 Laguna St Unit 4
- 1915 Laguna St Unit 2
- 1405 Van Ness Ave
- 1483 Sutter St Unit 901
- 1401 Gough St
- 2201 Sacramento St Unit 404
- 1856 Franklin St Unit 4
- 2135 California St Unit 8
- 1861 Pine St
- 1859 Pine St
- 1865 Pine St
- 1855 Pine St
- 1855-1857 Pine St
- 1847 Pine St Unit 1851
- 420 1/2 Austin St
- 420 Austin St
- 1843 Pine St
- 1837 Pine St Unit 200
- 1837 Pine St Unit 100
- 1829 Pine St
- 409 Austin St
- 410 Austin St
- 437 Austin St
- 1825 Pine St
- 408 Austin St
- 1848 Pine St
- 1828 Pine St
- 1808 Octavia St
