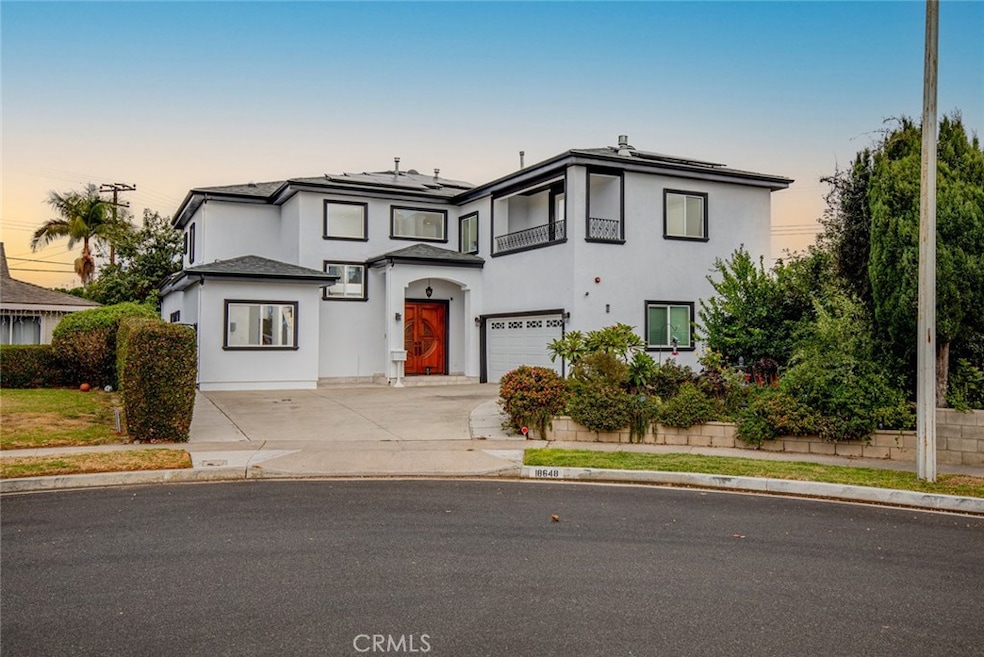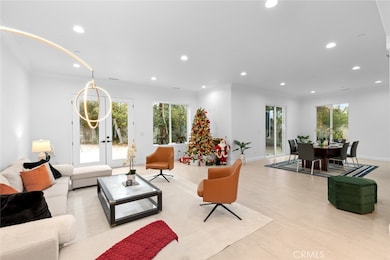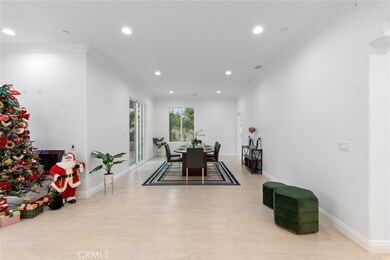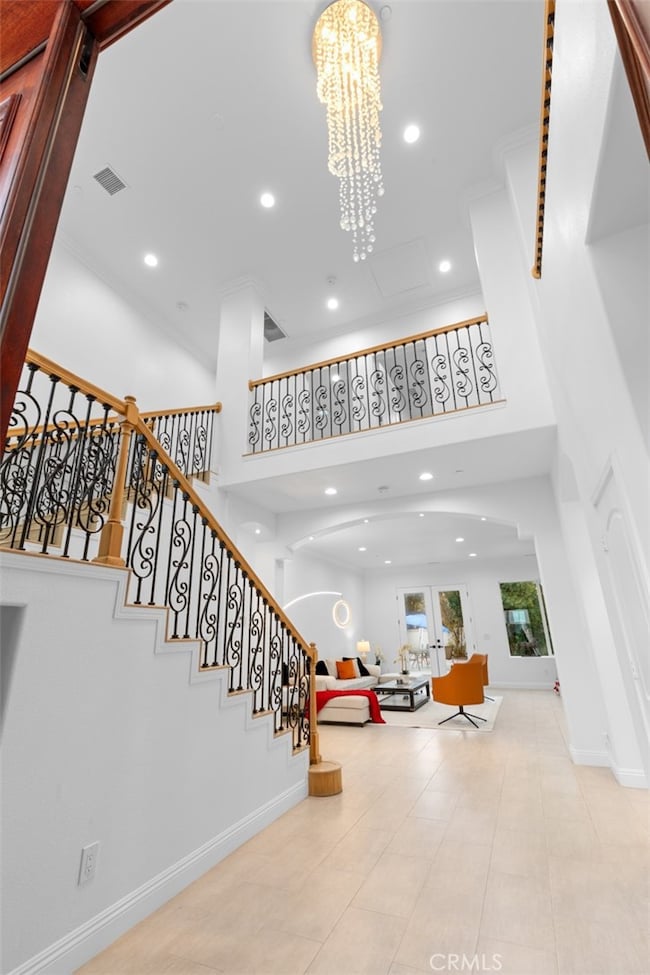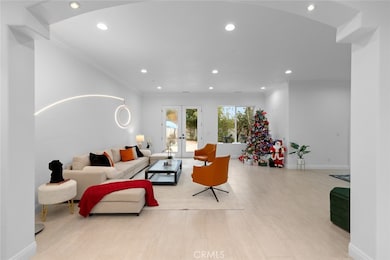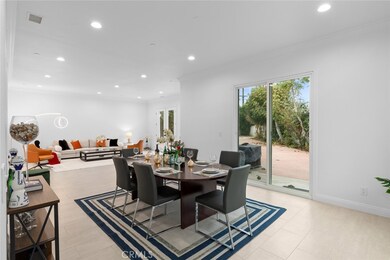
18648 Cedar Cir Fountain Valley, CA 92708
Highlights
- Primary Bedroom Suite
- Updated Kitchen
- Fireplace in Primary Bedroom
- Gisler (Robert) Elementary School Rated A
- Open Floorplan
- Deck
About This Home
As of February 2025This stunning custom-built home is a true masterpiece situated on a sprawling 8,827 square foot lot at the end of a tranquil cul-de-sac. Spanning 4,027 square feet, this residence showcases top-tier construction and design, featuring 4 ensuite bedrooms with luxurious bathrooms and a total of 5 baths, ideal for contemporary living. Recently many updated with new paint both on the exterior and interior, new lighting fixtures, new door hardwares, and new cabinet hardwares, this home seamlessly combines timeless elegance with contemporary upgrades. Not forget to mention the solar is fully paid off.
The main floor of this residence boasts a master-bedroom suite, an oversized office, and a formal living and dining area exuding elegance. The gourmet kitchen is a chef's delight, equipped with high-end stainless appliances, commercial grade hoods and oven, a spacious center island, and custom cabinetry. Adjacent to the kitchen, the breakfast nook offers a cozy spot for morning meals. The huge formal dinning area provides view to the outside and open floor plan to formal living room.
Step outside to the wrap-around backyard designed for entertaining, complete with an outdoor kitchen, circular bar seating, and lush landscaping featuring over 40 varieties of fruit trees. Every aspect of this estate has been meticulously planned, from dual-zone A/C and heating to paid solar energy with storage batteries.
Notable highlights include a dramatic foyer with a two-story ceiling, a spacious loft, and a luxurious primary suite with a private balcony and spa-style bathroom. With award-winning schools, shopping, dining, and a beach just 4 miles away, this home offers the perfect blend of luxury and convenience. Don't miss the opportunity to experience this unique and high-quality living experience firsthand!
Last Agent to Sell the Property
Superior Real Estate Group Brokerage Phone: 949-880-5517 License #02040539

Last Buyer's Agent
Superior Real Estate Group Brokerage Phone: 949-880-5517 License #02040539

Home Details
Home Type
- Single Family
Est. Annual Taxes
- $15,255
Year Built
- Built in 2015 | Remodeled
Lot Details
- 8,827 Sq Ft Lot
- Property fronts an alley
- Cul-De-Sac
- Block Wall Fence
- Fence is in excellent condition
- Sprinkler System
- Density is up to 1 Unit/Acre
Parking
- 2 Car Direct Access Garage
- Oversized Parking
- Parking Available
- Side Facing Garage
- Single Garage Door
- Garage Door Opener
- Combination Of Materials Used In The Driveway
Home Design
- Contemporary Architecture
- Turnkey
- Slab Foundation
- Interior Block Wall
- Composition Roof
Interior Spaces
- 4,027 Sq Ft Home
- 2-Story Property
- Open Floorplan
- Built-In Features
- Crown Molding
- Cathedral Ceiling
- Ceiling Fan
- Skylights
- Recessed Lighting
- Gas Fireplace
- Double Pane Windows
- Blinds
- Casement Windows
- Double Door Entry
- French Doors
- Sliding Doors
- Panel Doors
- Family Room Off Kitchen
- Living Room with Fireplace
- Dining Room
- Storage
- Laundry Room
- Neighborhood Views
Kitchen
- Updated Kitchen
- Breakfast Area or Nook
- Open to Family Room
- Eat-In Kitchen
- Breakfast Bar
- Double Oven
- Six Burner Stove
- Built-In Range
- Indoor Grill
- Range Hood
- Dishwasher
- Kitchen Island
- Quartz Countertops
- Pots and Pans Drawers
- Built-In Trash or Recycling Cabinet
- Self-Closing Cabinet Doors
Flooring
- Wood
- Tile
Bedrooms and Bathrooms
- 4 Bedrooms | 1 Primary Bedroom on Main
- Fireplace in Primary Bedroom
- Primary Bedroom Suite
- Walk-In Closet
- In-Law or Guest Suite
Home Security
- Carbon Monoxide Detectors
- Fire and Smoke Detector
- Fire Sprinkler System
Outdoor Features
- Balcony
- Deck
- Open Patio
- Exterior Lighting
- Outdoor Grill
- Rain Gutters
- Wrap Around Porch
Location
- Suburban Location
Schools
- Gisler Elementary School
- Talbert Middle School
- Fountain Valley High School
Utilities
- Central Heating and Cooling System
- Natural Gas Connected
- Gas Water Heater
- Water Purifier
- Cable TV Available
Listing and Financial Details
- Tax Lot 70
- Tax Tract Number 21002
- Assessor Parcel Number 15701117
- Seller Considering Concessions
Community Details
Overview
- No Home Owners Association
- Influential Subdivision
Recreation
- Bike Trail
Ownership History
Purchase Details
Home Financials for this Owner
Home Financials are based on the most recent Mortgage that was taken out on this home.Purchase Details
Purchase Details
Purchase Details
Purchase Details
Home Financials for this Owner
Home Financials are based on the most recent Mortgage that was taken out on this home.Purchase Details
Purchase Details
Home Financials for this Owner
Home Financials are based on the most recent Mortgage that was taken out on this home.Purchase Details
Home Financials for this Owner
Home Financials are based on the most recent Mortgage that was taken out on this home.Purchase Details
Home Financials for this Owner
Home Financials are based on the most recent Mortgage that was taken out on this home.Purchase Details
Home Financials for this Owner
Home Financials are based on the most recent Mortgage that was taken out on this home.Map
Similar Homes in Fountain Valley, CA
Home Values in the Area
Average Home Value in this Area
Purchase History
| Date | Type | Sale Price | Title Company |
|---|---|---|---|
| Grant Deed | $2,500,000 | Lawyers Title | |
| Grant Deed | $2,125,000 | Ticor Title Company | |
| Interfamily Deed Transfer | -- | None Available | |
| Interfamily Deed Transfer | -- | None Available | |
| Interfamily Deed Transfer | -- | Pacific Coast Title Company | |
| Interfamily Deed Transfer | -- | Pacific Coast Title Company | |
| Interfamily Deed Transfer | -- | None Available | |
| Interfamily Deed Transfer | -- | Landamerica Commonwealth Tit | |
| Grant Deed | $680,000 | Landamerica Commonwealth Tit | |
| Grant Deed | $180,000 | Benefit Land Title Company | |
| Grant Deed | $208,000 | American Title Insurance |
Mortgage History
| Date | Status | Loan Amount | Loan Type |
|---|---|---|---|
| Open | $1,952,800 | New Conventional | |
| Previous Owner | $399,000 | New Conventional | |
| Previous Owner | $250,000 | Stand Alone Second | |
| Previous Owner | $544,000 | Purchase Money Mortgage | |
| Previous Owner | $132,500 | Unknown | |
| Previous Owner | $35,000 | Unknown | |
| Previous Owner | $140,000 | No Value Available | |
| Previous Owner | $197,600 | No Value Available |
Property History
| Date | Event | Price | Change | Sq Ft Price |
|---|---|---|---|---|
| 02/06/2025 02/06/25 | Sold | $2,500,000 | +4.2% | $621 / Sq Ft |
| 01/15/2025 01/15/25 | For Sale | $2,399,000 | -4.0% | $596 / Sq Ft |
| 01/10/2025 01/10/25 | Pending | -- | -- | -- |
| 12/28/2024 12/28/24 | Off Market | $2,500,000 | -- | -- |
| 12/21/2024 12/21/24 | For Sale | $2,399,000 | -- | $596 / Sq Ft |
Tax History
| Year | Tax Paid | Tax Assessment Tax Assessment Total Assessment is a certain percentage of the fair market value that is determined by local assessors to be the total taxable value of land and additions on the property. | Land | Improvement |
|---|---|---|---|---|
| 2024 | $15,255 | $1,379,078 | $683,791 | $695,287 |
| 2023 | $14,903 | $1,352,038 | $670,384 | $681,654 |
| 2022 | $14,694 | $1,325,528 | $657,239 | $668,289 |
| 2021 | $14,409 | $1,299,538 | $644,352 | $655,186 |
| 2020 | $14,328 | $1,286,213 | $637,745 | $648,468 |
| 2019 | $14,026 | $1,260,994 | $625,241 | $635,753 |
| 2018 | $13,756 | $1,236,269 | $612,981 | $623,288 |
| 2017 | $13,538 | $1,212,029 | $600,962 | $611,067 |
| 2016 | $12,942 | $1,188,264 | $589,178 | $599,086 |
| 2015 | $7,095 | $637,263 | $543,867 | $93,396 |
| 2014 | $6,956 | $624,780 | $533,213 | $91,567 |
Source: California Regional Multiple Listing Service (CRMLS)
MLS Number: PW24205845
APN: 157-011-17
- 9715 Raven Cir
- 9588 Shimizu River Cir
- 313 Magpie Ln
- 300 Magpie Ln
- 18439 Colville St
- 18269 Sanmian Ct
- 9611 Albacore Dr
- 101 Myna Ln
- 914 Ironwood Ln
- 907 Ironwood Ln
- 9388 Warbler Ave
- 715 Catalpa Ln
- 10058 San Juan Ct
- 215 Albatross Ln
- 209 Road Runner Ln
- 259 Albatross Ln
- 201 Road Runner Ln
- 9850 Garfield Ave Unit 91
- 9850 Garfield Ave Unit 35
- 9850 Garfield Ave Unit 63
