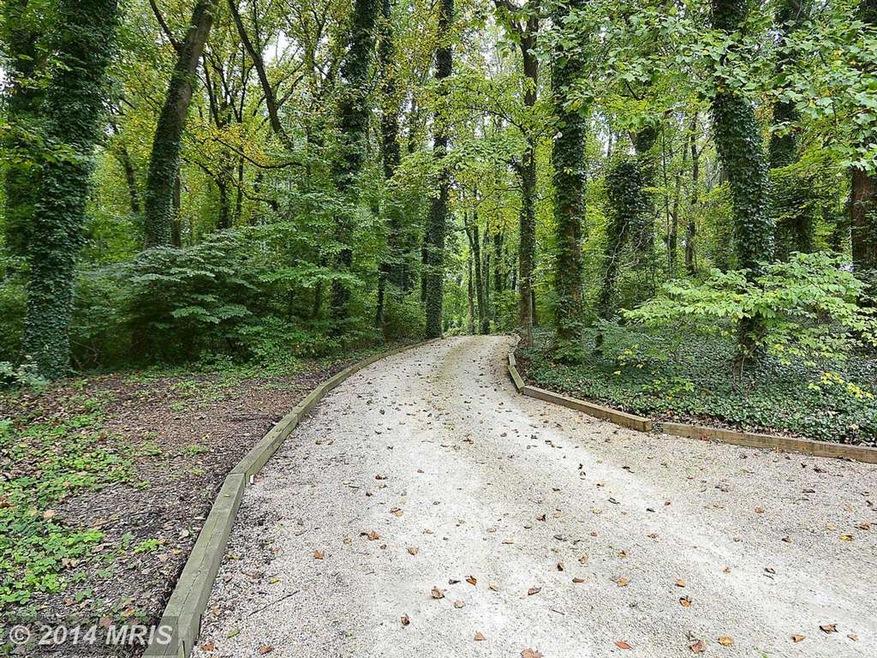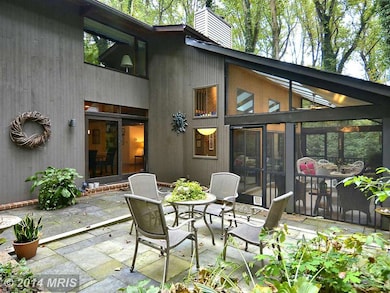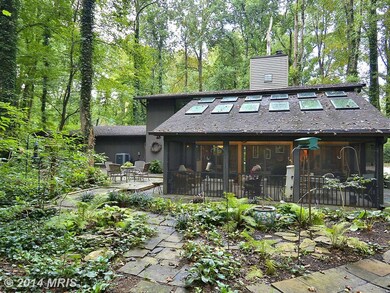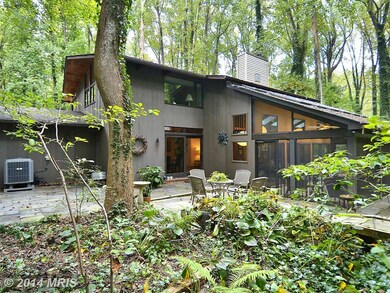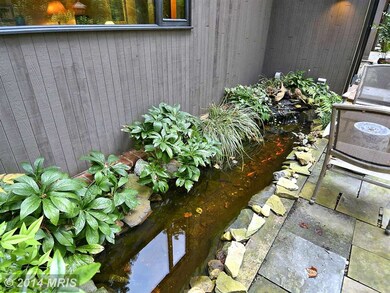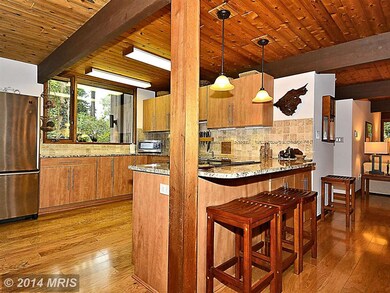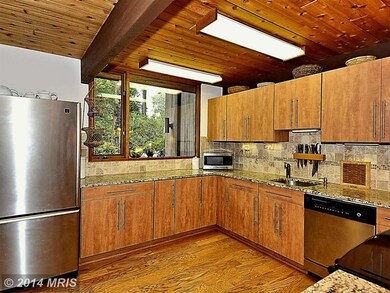
1866 Baltimore Annapolis Blvd Annapolis, MD 21409
Pendennis Mount NeighborhoodEstimated Value: $881,000 - $1,055,000
Highlights
- Gourmet Kitchen
- View of Trees or Woods
- Open Floorplan
- Broadneck High School Rated A
- 2.1 Acre Lot
- Contemporary Architecture
About This Home
As of August 2014A nature lover's paradise on a picturesque 2 ac wooded parcel. Very energy efficient home in one of a kind setting. Just 3 miles to Annapolis Hist Dist, Custom built post & beam Deck House, Unique combination of a sunroom and screened porch brings the outdoors in all year long.
Last Agent to Sell the Property
RE/MAX Leading Edge License #526840 Listed on: 07/03/2014

Home Details
Home Type
- Single Family
Est. Annual Taxes
- $5,889
Year Built
- Built in 1986
Lot Details
- 2.1 Acre Lot
- Landscaped
- Private Lot
- Wooded Lot
- Backs to Trees or Woods
- Property is in very good condition
- Property is zoned R1
Parking
- 3 Car Attached Garage
- Front Facing Garage
- Garage Door Opener
Property Views
- Woods
- Garden
Home Design
- Contemporary Architecture
- Slab Foundation
- Fiberglass Roof
- Wood Siding
Interior Spaces
- 2,500 Sq Ft Home
- Property has 2 Levels
- Open Floorplan
- Beamed Ceilings
- Wood Ceilings
- Skylights
- Recessed Lighting
- Flue
- Double Pane Windows
- Insulated Windows
- Window Treatments
- Atrium Windows
- Casement Windows
- Window Screens
- Sliding Doors
- Dining Area
- Monitored
Kitchen
- Gourmet Kitchen
- Breakfast Area or Nook
- Electric Oven or Range
- Self-Cleaning Oven
- Ice Maker
- Dishwasher
- Upgraded Countertops
Bedrooms and Bathrooms
- 4 Bedrooms | 1 Main Level Bedroom
- En-Suite Bathroom
- 3 Full Bathrooms
Laundry
- Front Loading Dryer
- Washer
Accessible Home Design
- Halls are 36 inches wide or more
Outdoor Features
- Balcony
- Screened Patio
- Shed
- Porch
Utilities
- Heat Pump System
- Vented Exhaust Fan
- Underground Utilities
- Electric Water Heater
- Septic Tank
- Fiber Optics Available
- Cable TV Available
Community Details
- No Home Owners Association
- Deck House
Listing and Financial Details
- Home warranty included in the sale of the property
- Tax Lot 2
- Assessor Parcel Number 020300090020159
Ownership History
Purchase Details
Home Financials for this Owner
Home Financials are based on the most recent Mortgage that was taken out on this home.Purchase Details
Home Financials for this Owner
Home Financials are based on the most recent Mortgage that was taken out on this home.Purchase Details
Similar Homes in Annapolis, MD
Home Values in the Area
Average Home Value in this Area
Purchase History
| Date | Buyer | Sale Price | Title Company |
|---|---|---|---|
| Owens Nathan T | $10,687 | None Listed On Document | |
| Owens Nathan T | $625,000 | Title Forward | |
| Mcgarty John F | $36,000 | -- |
Mortgage History
| Date | Status | Borrower | Loan Amount |
|---|---|---|---|
| Previous Owner | Owens Nathan T | $433,000 | |
| Previous Owner | Owens Nathan T | $494,500 | |
| Previous Owner | Mcgarty Patricia Rouse | $160,000 | |
| Previous Owner | Mcgarty Patricia R | $357,500 | |
| Previous Owner | Mcgarty Patricia Rouse | $362,600 | |
| Previous Owner | Mcgarty John Francis | $365,000 |
Property History
| Date | Event | Price | Change | Sq Ft Price |
|---|---|---|---|---|
| 08/20/2014 08/20/14 | Sold | $625,000 | -3.8% | $250 / Sq Ft |
| 07/17/2014 07/17/14 | Pending | -- | -- | -- |
| 07/03/2014 07/03/14 | For Sale | $650,000 | -- | $260 / Sq Ft |
Tax History Compared to Growth
Tax History
| Year | Tax Paid | Tax Assessment Tax Assessment Total Assessment is a certain percentage of the fair market value that is determined by local assessors to be the total taxable value of land and additions on the property. | Land | Improvement |
|---|---|---|---|---|
| 2024 | $7,356 | $653,400 | $400,400 | $253,000 |
| 2023 | $7,164 | $631,200 | $0 | $0 |
| 2022 | $6,697 | $609,000 | $0 | $0 |
| 2021 | $13,125 | $586,800 | $345,400 | $241,400 |
| 2020 | $6,422 | $579,967 | $0 | $0 |
| 2019 | $6,314 | $573,133 | $0 | $0 |
| 2018 | $5,742 | $566,300 | $295,400 | $270,900 |
| 2017 | $5,926 | $549,467 | $0 | $0 |
| 2016 | -- | $532,633 | $0 | $0 |
| 2015 | -- | $515,800 | $0 | $0 |
| 2014 | -- | $515,800 | $0 | $0 |
Agents Affiliated with this Home
-
Richard OShea

Seller's Agent in 2014
Richard OShea
RE/MAX
(410) 279-7877
1 in this area
11 Total Sales
-
Rebecca Hall

Buyer's Agent in 2014
Rebecca Hall
Cummings & Co Realtors
(443) 681-9277
41 Total Sales
Map
Source: Bright MLS
MLS Number: 1003090868
APN: 03-000-90020159
- 1900 Carrollton Rd
- 1707 Ritchie Hwy
- 1825 Johnson Rd
- 210 Providence Rd
- 218 Lookout Ln
- 1634 Orchard Beach Rd
- 1634 P 269 Orchard Beach Rd
- 15 E Nap Ln
- 378 Forest Beach Rd
- 211 Norwood Rd
- 208 Wardour Dr
- 1689 Baltimore Annapolis Blvd
- 206 Shiley St
- 106 Tolson St
- 1632 Winchester Rd
- 1924 Hidden Point Rd
- 608 Melvin Ave Unit 202
- 0 Shot Town Rd Unit MDAA2113200
- 76 Old Mill Bottom Rd N Unit 303
- 76 Old Mill Bottom Rd N Unit 308
- 1866 Baltimore Annapolis Blvd
- 9 Sharpe Rd
- 7 Sharpe Rd
- 1860 Baltimore Annapolis Blvd
- 11 Sharpe Rd
- 5 Sharpe Rd
- 13 Sharpe Rd
- 16 Sharpe Rd
- 3 Ritchie Rd
- 1900 Dulany Place
- 1889 Ritchie Hwy
- 1857 Baltimore Annapolis Blvd
- 1887 Ritchie Hwy
- 1902 Dulany Place
- 1859 Baltimore Annapolis Blvd
- 0 Baltimore-Annapolis Blvd Unit AA4035613
- 0 Baltimore-Annapolis Blvd Unit AA4035538
- 0 Baltimore-Annapolis Blvd Unit AA4015797
- 0 Baltimore-Annapolis Blvd Unit AA4015790
- 1900 Sands Dr
