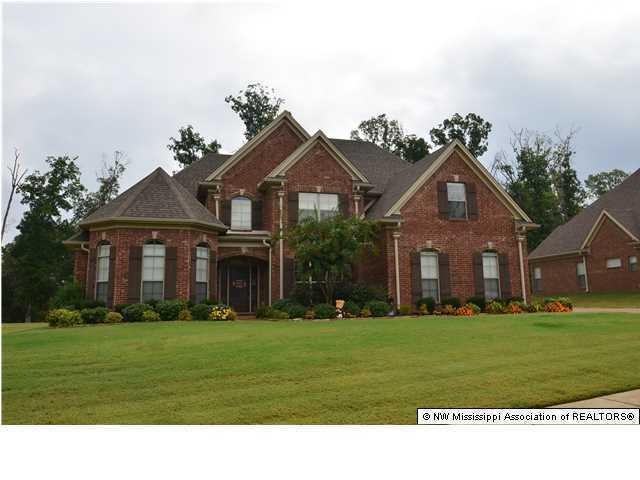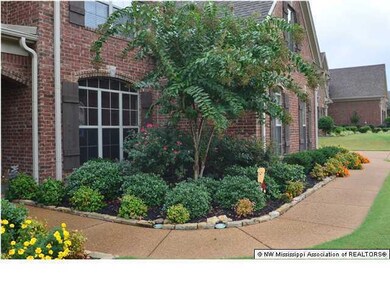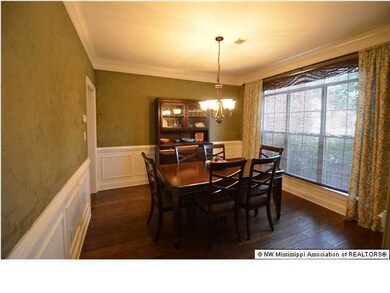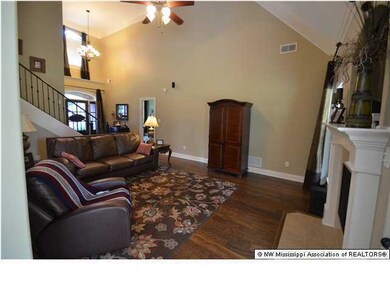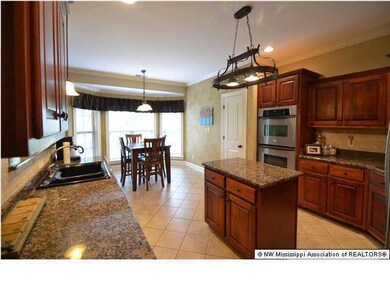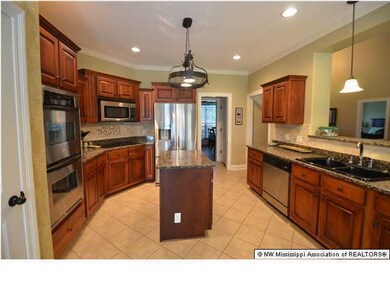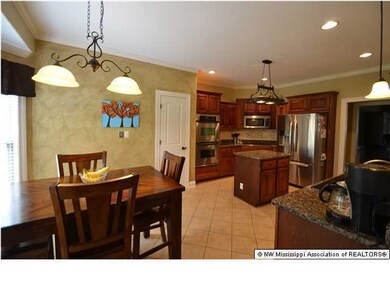
1866 Keenlan Dr W Hernando, MS 38632
About This Home
As of August 2018THIS GORGEOUS HOME HAS BEEN WELL MAINTAINED AND OFFERS A BEAUTIFUL SETTING WITH PLENTY OF MATURE TREES. THIS HOME OFFERS A SPLIT PLAN WITH 4 BEDROOMS, 3 FULL BATHS PLUS A LARGE BONUS ROOM THAT COULD ALSO BE USED AS A 5TH BEDROOM. THE FORMAL DINING ROOM IS JUST OFF THE ENTRY AND FEATURES GORGEOUS HARDWOOD FLOORS, TONS OF GORGEOUS CROWN MOLDING AND ORNATE TRIM BOXES BELOW THE CHAIR RAIL. THE SPACIOUS GREAT ROOM ALSO FEATURES HARDWOOD FLOORS AND A WONDERFUL VIEW INTO THE KITCHEN. THE KITCHEN FEATURES GRANITE COUNTER TOPS, CENTER ISLAND, DOUBLE OVENS, A NICE BREAKFAST AREA, PLENTY OF CABINET SPACE AND STAINLESS APPLIANCES. THE MASTER SUITE FEATURES A NICE SITTING AREA AND A LUXURIOUS SALON BATH THAT OFFERS A WONDERFUL STEP UP TRIANGULAR SHAPED JACUZZI TUB THAT SHOWCASES THE WALK THROUGH SHOWER WITH DOUBLE SHOWER HEADS, DOUBLE VANITY AND A HUGE WALK IN CLOSET. ON THE SIDE OF HOME, YOU WILL FIND AN ADDITIONAL BEDROOM, A FULL BATH AND A NICE LAUNDRY ROOM. UPSTAIRS YOU WILL FIND 2 MORE ADDITIONAL BEDROOM, A FULL BATH WITH DOUBLE SINKS AND A LARGE BONUS ROOM WITH A CLOSET THAT COULD BE USED AS A 5TH BEDROOM AND THERE IS ALSO ROOM FOR AN OFFICE AREA. THE BACK YARD OFFERS WONDERFUL VIEWS OF THE MATURE TREES AND THERE IS A NICE COVERED PATIO AS WELL. DON'T LET THIS JEWEL OF A HOME GET AWAY!!
Last Agent to Sell the Property
BRIAN COUCH
Century 21 Bob Leigh & Associates-her Listed on: 10/01/2013
Co-Listed By
TERRY THOMAS
Century 21 Bob Leigh & Associates-her
Last Buyer's Agent
KELLY DELANEY
Century 21 Bob Leigh & Associates-her License #S-49079
Home Details
Home Type
Single Family
Est. Annual Taxes
$2,871
Year Built
2008
Lot Details
0
Parking
2
Listing Details
- Lot Size: 100X217
- Property Sub Type: Single Family Residence
- Prop. Type: Residential
- Year Built: 2008
- Co List Office Mls Id: oleighher
- Co List Office Phone: 662-449-3530
- Subdivision Name: Forest Meadows
- Directions: FROM GOODMAN ROAD, SOUTH ON GETWELL. TURN RIGHT ON BYHALIA; LEFT ON JAYBIRD. TURN RIGHT ON TRAPPER (ENTRANCE TO FOREST MEADOWS). TURN LEFT ON READY AND FOLLOW AROUND TO KEENLAN DRIVE WEST. HOME WILL BE ON THE RIGHT.
- Garage Yn: Yes
- New Construction: No
- Appliances Microwave: Yes
- General Property Information:New Construction: No
- Special Features: VirtualTour
Interior Features
- Appliances: Cooktop, Dishwasher, Disposal, Double Oven, Electric Cooktop, Microwave, Stainless Steel Appliance(s)
- Full Bathrooms: 3
- Total Bedrooms: 5
- Door Features: Dead Bolt Lock(s), Double Entry
- Fireplace Features: Gas Log, Great Room
- Flooring: Carpet, Combination, Tile, Wood
- Interior Amenities: Cathedral Ceiling(s), Ceiling Fan(s), Granite Counters, Kitchen Island, Pantry, Other, Double Vanity
- Window Features: Vinyl
- Fireplace: Yes
- Interior Features:Granite Counters: Yes
- Kitchen Features:Granite Counters2: Yes
- Appliances Dishwasher: Yes
- Interior Features:Ceiling Fan(s)2: Yes
- Interior Features:Pantry: Yes
- Kitchen Features:KitchenFamily Room View: Yes
- Fireplace Features:Gas Log: Yes
- Interior Features:Kitchen Island: Yes
- Kitchen Features:Kitchen Island2: Yes
- Bathroom Features:Double Vanity2: Yes
- Bathroom Features:Separate Tub Shower: Yes
- Appliances:Cooktop: Yes
- Appliances:Double Oven: Yes
- Interior Features:Cathedral Ceiling(s): Yes
- Kitchen Features:Breakfast RoomMorning Room: Yes
- Fireplace Features:Great Room2: Yes
- Appliances:Electric Cooktop: Yes
- Community Features:Sidewalks: Yes
- Bathroom Features:Two Shower Heads: Yes
- Bathroom Features:Walk Through Shower: Yes
- Appliances:Stainless Steel Appliance(s): Yes
- Bathroom Features:Jetted Tub: Yes
- Bathroom Features:Ceramic Tile2: Yes
- Interior Features:Other8: Yes
Exterior Features
- Disclosures: None
- Exterior Features: Rain Gutters
- Foundation Details: Slab
- Lot Features: Landscaped
- Roof: Architectural Shingles
- Patio And Porch Features: Patio
- Waterfront Features: Pond
- Waterfront: Yes
- Construction Type: Brick
- Patio And Porch Features:Patio - Covered: Yes
- Driveway Features:Concrete Drive: Yes
- Door Features:Dead Bolt Lock(s): Yes
- Lot Features:Landscaped: Yes
- Window Features:Vinyl2: Yes
- Exterior Features:Rain Gutters: Yes
- Waterfront Features:Pond: Yes
- Door Features:Double Entry: Yes
- Patio And Porch Features:Patio: Yes
Garage/Parking
- Garage Spaces: 2.0
- Parking Features: Attached, Garage Door Opener, Concrete
- Attached Garage: Yes
- Parking Features:Attached: Yes
- Parking Features:Garage2: Yes
- Parking Features:Garage Door Opener: Yes
- General Property Information:Garage Spaces: 2.0
Utilities
- Cooling: Central Air, Electric, Multi Units
- Heating: Central, Forced Air, Natural Gas, Other
- Utilities: Electricity Connected, Natural Gas Connected, Sewer Connected, Water Connected
- Security: Smoke Detector(s)
- Cooling Y N: Yes
- Heating Yn: Yes
- Heating:Central: Yes
- Heating:Natural Gas2: Yes
- Heating:Other18: Yes
- Heating:Forced Air: Yes
Condo/Co-op/Association
- Community Features: Sidewalks
Schools
- Elementary School: Hernando
- High School: Hernando
- Middle Or Junior School: Hernando
Ownership History
Purchase Details
Home Financials for this Owner
Home Financials are based on the most recent Mortgage that was taken out on this home.Purchase Details
Home Financials for this Owner
Home Financials are based on the most recent Mortgage that was taken out on this home.Purchase Details
Home Financials for this Owner
Home Financials are based on the most recent Mortgage that was taken out on this home.Purchase Details
Home Financials for this Owner
Home Financials are based on the most recent Mortgage that was taken out on this home.Similar Homes in Hernando, MS
Home Values in the Area
Average Home Value in this Area
Purchase History
| Date | Type | Sale Price | Title Company |
|---|---|---|---|
| Warranty Deed | -- | Home Land Title | |
| Warranty Deed | -- | First National Financial Tit | |
| Warranty Deed | -- | Realty Title | |
| Warranty Deed | -- | Realty Title |
Mortgage History
| Date | Status | Loan Amount | Loan Type |
|---|---|---|---|
| Open | $222,800 | New Conventional | |
| Closed | $224,000 | New Conventional | |
| Previous Owner | $237,288 | VA | |
| Previous Owner | $232,750 | New Conventional | |
| Previous Owner | $229,410 | Purchase Money Mortgage |
Property History
| Date | Event | Price | Change | Sq Ft Price |
|---|---|---|---|---|
| 08/20/2018 08/20/18 | Sold | -- | -- | -- |
| 07/20/2018 07/20/18 | Pending | -- | -- | -- |
| 07/06/2018 07/06/18 | For Sale | $280,000 | +9.8% | $96 / Sq Ft |
| 11/22/2013 11/22/13 | Sold | -- | -- | -- |
| 10/10/2013 10/10/13 | Pending | -- | -- | -- |
| 10/01/2013 10/01/13 | For Sale | $255,000 | -- | $86 / Sq Ft |
Tax History Compared to Growth
Tax History
| Year | Tax Paid | Tax Assessment Tax Assessment Total Assessment is a certain percentage of the fair market value that is determined by local assessors to be the total taxable value of land and additions on the property. | Land | Improvement |
|---|---|---|---|---|
| 2024 | $2,871 | $20,621 | $3,500 | $17,121 |
| 2023 | $2,871 | $20,621 | $0 | $0 |
| 2022 | $2,871 | $20,621 | $3,500 | $17,121 |
| 2021 | $2,871 | $20,621 | $3,500 | $17,121 |
| 2020 | $2,678 | $19,233 | $3,500 | $15,733 |
| 2019 | $2,678 | $19,233 | $3,500 | $15,733 |
| 2017 | $2,343 | $34,264 | $18,882 | $15,382 |
| 2016 | $2,233 | $18,882 | $3,500 | $15,382 |
| 2015 | $2,523 | $34,264 | $18,882 | $15,382 |
| 2014 | $2,173 | $18,882 | $0 | $0 |
| 2013 | $2,236 | $18,882 | $0 | $0 |
Agents Affiliated with this Home
-
K
Seller's Agent in 2018
Krista Barnhart
Century 21 Prestige
-
M
Buyer's Agent in 2018
MISTY GOSSETT
Re/Max On Point
-
M
Buyer's Agent in 2018
MISTY JONES
Grant New Homes Llc Dba Grant & Co.
-
B
Seller's Agent in 2013
BRIAN COUCH
Century 21 Bob Leigh & Associates-her
-
T
Seller Co-Listing Agent in 2013
TERRY THOMAS
Century 21 Bob Leigh & Associates-her
-
K
Buyer's Agent in 2013
KELLY DELANEY
Century 21 Bob Leigh & Associates-her
Map
Source: MLS United
MLS Number: 2286433
APN: 3073081100011000
- 1701 Keenlan Dr
- 1945 Jaybird Rd
- 1303 Heritage Lake Dr
- 1377 Notting Hill Loop
- 1649 Drake Cove W
- 1626 Mason Dr
- 1202 White Oak Dr
- 2483 Tragg Ave
- 1705 Cedar Lake Cove
- 860 Cedar Grove Pkwy
- 1406 Koby Ln
- 1425 Koby Ln
- 2197 Hyacinth Ln
- 2250 Hyacinth Ln
- 5267 Reserve Way
- 2095 Livingston Way
- 5169 Reserve Way
- 1001 Hickory Ridge Dr
- 1567 Eden Loop
- 952 Martin Cir S
