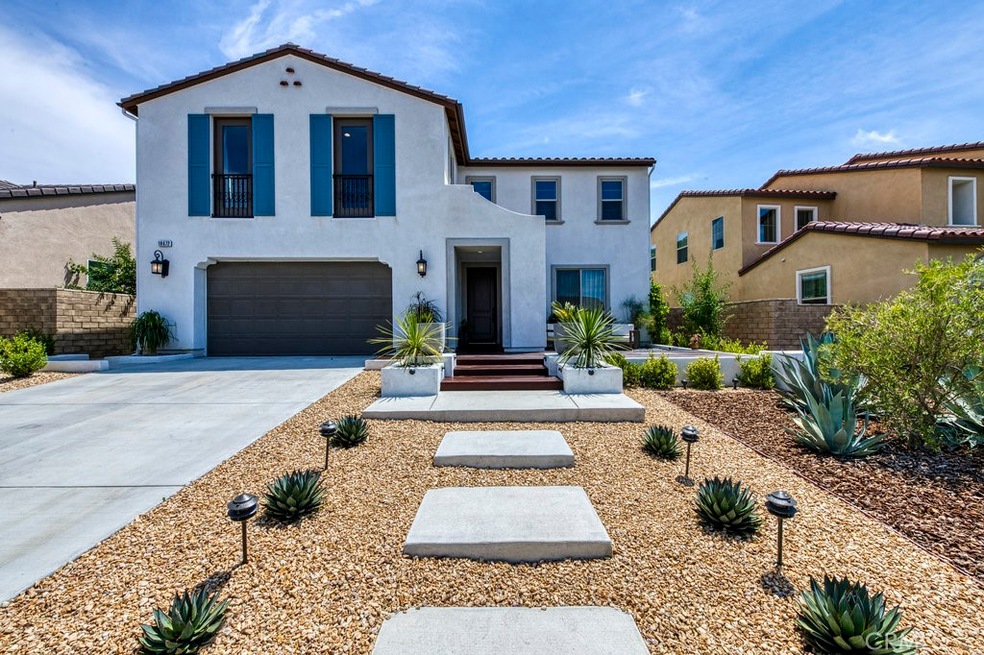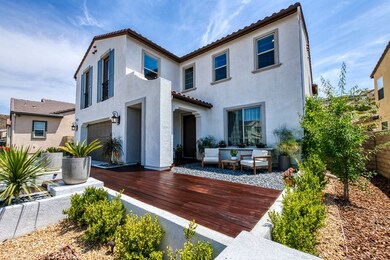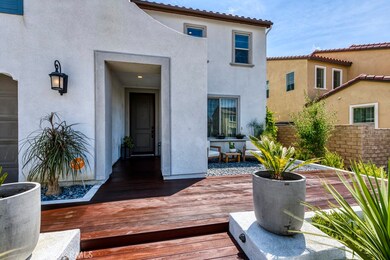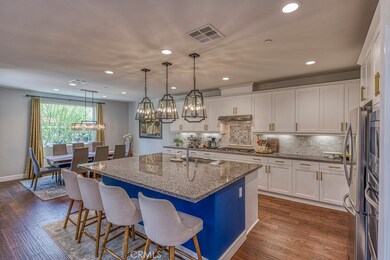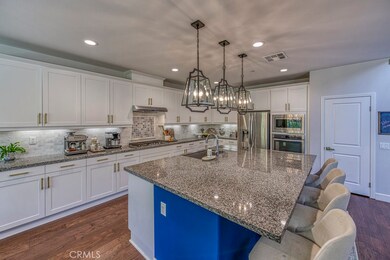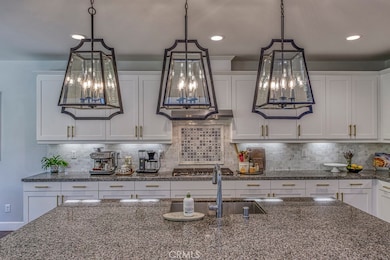
18672 Cedar Crest Dr Santa Clarita, CA 91387
Golden Valley Ranch NeighborhoodEstimated Value: $1,170,759 - $1,247,000
Highlights
- Fitness Center
- Heated In Ground Pool
- Gated Community
- La Mesa Junior High School Rated A-
- Primary Bedroom Suite
- Open Floorplan
About This Home
As of July 2021Stunning Spanish Mediterranean Style home in the desirable Aliento Gated Community features 4 bedrooms (1 downstairs), Loft area (could be 5th Bedroom) and Office w/Built-in desk & cabinets. Gourmet Chefs Kitchen w/ Large Granite Island , Pendant Lighting and Seating area, Granite Counter Tops, European-Style Shaker Cabinetry, Custom Polished Marble Backsplash, Walk-in Pantry and Stainless Steel Appliances. Master suite has w/Walk-In Closet, Master Bath w/Quartz Counters, Dual Vanity & Separate Walk-in Shower. Other Features include Hardwood flrs, Cathedral Ceilings, Formal Dining, Stained glass Chandeliers, Recessed lighting, Dual Controlled Central Air/heat, Lg Laundry rm, Ceiling Fans, Electric Vehicle Charging Station & Gym area in the 3 Car Tandem Garage. Exquisite Customized Designed Landscaping and Hardscaping (2020) includes Brazilian IPA Decking, Custom Built Pergola , Black medium River Rock lining seating area w/ stucco planters, pine bark & small gold rocks, Concrete pots for Sago Palms & African Broom Ferns, Boxwood, Almond Tree, Multi Trunk Olive Tree, Chinese Wisteria, Agaves & Palms, Kumquat, Loquat, & Lemon Trees and a beautiful Garden area. Amenities include Clubhouse, Pool, Spa & Gym. Close to Award Winning Schools, Shopping, Restaurants and Easy Freeway Access. This home really has it all! Absolutely Turn-key!
Last Agent to Sell the Property
BERKSHIRE HATHAWAY HOMESERVICES Crest Real Estate License #01231544 Listed on: 06/17/2021

Home Details
Home Type
- Single Family
Est. Annual Taxes
- $17,149
Year Built
- Built in 2017
Lot Details
- 6,749 Sq Ft Lot
- Masonry wall
- Fence is in excellent condition
- Drip System Landscaping
- Level Lot
- Sprinklers Throughout Yard
- Lawn
- Garden
- Back and Front Yard
- Property is zoned SCUR2
HOA Fees
- $217 Monthly HOA Fees
Parking
- 3 Car Direct Access Garage
- 2 Open Parking Spaces
- Parking Available
- Workshop in Garage
- Front Facing Garage
- Tandem Garage
- Two Garage Doors
- Garage Door Opener
- Driveway Up Slope From Street
- Automatic Gate
Home Design
- Spanish Architecture
- Mediterranean Architecture
- Turnkey
- Slab Foundation
- Spanish Tile Roof
- Tile Roof
- Concrete Roof
- Stucco
Interior Spaces
- 3,027 Sq Ft Home
- 2-Story Property
- Open Floorplan
- Dual Staircase
- Wired For Data
- Crown Molding
- Cathedral Ceiling
- Ceiling Fan
- Recessed Lighting
- Double Pane Windows
- Insulated Windows
- Drapes & Rods
- Garden Windows
- Sliding Doors
- Entrance Foyer
- Great Room
- Family Room Off Kitchen
- Living Room
- Formal Dining Room
- Home Office
- Loft
- Storage
- Home Gym
- Views of Hills
Kitchen
- Open to Family Room
- Breakfast Bar
- Walk-In Pantry
- Electric Oven
- Self-Cleaning Oven
- Gas Range
- Range Hood
- Microwave
- Water Line To Refrigerator
- Dishwasher
- ENERGY STAR Qualified Appliances
- Kitchen Island
- Granite Countertops
- Formica Countertops
- Pots and Pans Drawers
- Built-In Trash or Recycling Cabinet
- Disposal
- Instant Hot Water
Flooring
- Wood
- Carpet
Bedrooms and Bathrooms
- 4 Bedrooms | 1 Main Level Bedroom
- Primary Bedroom Suite
- Walk-In Closet
- Remodeled Bathroom
- 3 Full Bathrooms
- Granite Bathroom Countertops
- Quartz Bathroom Countertops
- Dual Sinks
- Dual Vanity Sinks in Primary Bathroom
- Private Water Closet
- Low Flow Toliet
- Soaking Tub
- Bathtub with Shower
- Separate Shower
- Exhaust Fan In Bathroom
- Humidity Controlled
- Linen Closet In Bathroom
Laundry
- Laundry Room
- Laundry on upper level
- Washer and Gas Dryer Hookup
Home Security
- Alarm System
- Fire and Smoke Detector
- Fire Sprinkler System
Accessible Home Design
- Doors swing in
Eco-Friendly Details
- ENERGY STAR Qualified Equipment for Heating
- Stand-alone solar
Pool
- Heated In Ground Pool
- Heated Spa
- In Ground Spa
- Gunite Pool
- Gunite Spa
- Fence Around Pool
Outdoor Features
- Patio
- Exterior Lighting
- Rain Gutters
- Front Porch
Location
- Property is near a clubhouse
- Suburban Location
Utilities
- Whole House Fan
- Zoned Heating and Cooling
- 220 Volts in Garage
- ENERGY STAR Qualified Water Heater
- Sewer on Bond
- Sewer Paid
- Phone Available
- Cable TV Available
Listing and Financial Details
- Tax Lot 44
- Tax Tract Number 71564
- Assessor Parcel Number 2841075028
Community Details
Overview
- Aliento Master Association, Phone Number (661) 964-1535
- Valencia Mgmt HOA
- Tierno Subdivision
- Mountainous Community
- Property is near a preserve or public land
Amenities
- Outdoor Cooking Area
- Community Barbecue Grill
- Clubhouse
Recreation
- Community Playground
- Fitness Center
- Community Pool
- Community Spa
- Park
- Dog Park
- Hiking Trails
Security
- Card or Code Access
- Gated Community
Ownership History
Purchase Details
Home Financials for this Owner
Home Financials are based on the most recent Mortgage that was taken out on this home.Purchase Details
Home Financials for this Owner
Home Financials are based on the most recent Mortgage that was taken out on this home.Purchase Details
Home Financials for this Owner
Home Financials are based on the most recent Mortgage that was taken out on this home.Similar Homes in the area
Home Values in the Area
Average Home Value in this Area
Purchase History
| Date | Buyer | Sale Price | Title Company |
|---|---|---|---|
| Wang Andrew | $980,000 | Fidelity National Title Co | |
| Emerson Mark | -- | Western Resources Title | |
| Emerson Mark Randolph | $704,000 | Fntg |
Mortgage History
| Date | Status | Borrower | Loan Amount |
|---|---|---|---|
| Open | Wang Andrew | $490,000 | |
| Previous Owner | Emerson Mark | $610,000 | |
| Previous Owner | Emerson Mark Randolph | $633,384 |
Property History
| Date | Event | Price | Change | Sq Ft Price |
|---|---|---|---|---|
| 07/27/2021 07/27/21 | Sold | $980,000 | +3.3% | $324 / Sq Ft |
| 06/17/2021 06/17/21 | For Sale | $949,000 | -- | $314 / Sq Ft |
Tax History Compared to Growth
Tax History
| Year | Tax Paid | Tax Assessment Tax Assessment Total Assessment is a certain percentage of the fair market value that is determined by local assessors to be the total taxable value of land and additions on the property. | Land | Improvement |
|---|---|---|---|---|
| 2024 | $17,149 | $1,019,591 | $426,876 | $592,715 |
| 2023 | $16,532 | $999,600 | $418,506 | $581,094 |
| 2022 | $16,265 | $980,000 | $410,300 | $569,700 |
| 2021 | $13,418 | $740,028 | $319,557 | $420,471 |
| 2020 | $13,271 | $732,441 | $316,281 | $416,160 |
| 2019 | $12,945 | $718,080 | $310,080 | $408,000 |
| 2018 | $12,716 | $704,000 | $304,000 | $400,000 |
| 2017 | $1,394 | $58,945 | $58,945 | $0 |
| 2016 | $985 | $57,790 | $57,790 | $0 |
| 2015 | $912 | $56,922 | $56,922 | $0 |
| 2014 | $902 | $55,807 | $55,807 | $0 |
Agents Affiliated with this Home
-
Dave Mercier

Seller's Agent in 2021
Dave Mercier
BERKSHIRE HATHAWAY HOMESERVICES Crest Real Estate
(818) 515-5280
1 in this area
29 Total Sales
-
Calvin Lin
C
Buyer's Agent in 2021
Calvin Lin
DIAMOND TRUST REALTY
(909) 525-6739
1 in this area
20 Total Sales
Map
Source: California Regional Multiple Listing Service (CRMLS)
MLS Number: BB21128857
APN: 2841-075-028
- 18696 Cedar Crest Dr
- 18642 Cedar Crest Dr
- 18693 Juniper Springs Dr
- 18744 Big Cedar Dr
- 18648 Juniper Springs Dr
- 18797 Big Cedar Dr
- 25151 Golden Maple Dr
- 25176 Golden Maple Dr
- 25187 Golden Maple Dr
- 0 Placerita Canyon Unit SR23208711
- 26426 Cardinal Dr
- 26442 Puffin Place
- 26527 Cardinal Dr
- 17913 Maplehurst Place
- 17979 Lost Canyon Rd Unit 104
- 18934 Tenderfoot Trail Rd
- 17965 Lost Canyon Rd Unit 63
- 17963 Lost Canyon Rd Unit 60
- 17957 Lost Canyon Rd Unit 40
- 26450 Ridge Vale Dr
- 18672 Cedar Crest Dr
- 18678 Cedar Crest Dr
- 18668 Cedar Crest Dr
- 18684 Cedar Crest Dr
- 18660 Cedar Crest Dr
- 18690 Cedar Crest Dr
- 18661 Cedar Crest Dr
- 18655 Cedar Crest Dr
- 18667 Cedar Crest Dr
- 18654 Cedar Crest Dr
- 18649 Cedar Crest Dr
- 18673 Cedar Crest Dr
- 18689 Big Cedar Dr
- 18695 Big Cedar Dr
- 18683 Big Cedar Dr
- 18643 Cedar Crest Dr
- 18695 Big Cedar Dr
- 18701 Big Cedar Dr
- 18648 Cedar Crest Dr
- 18679 Cedar Crest Dr
