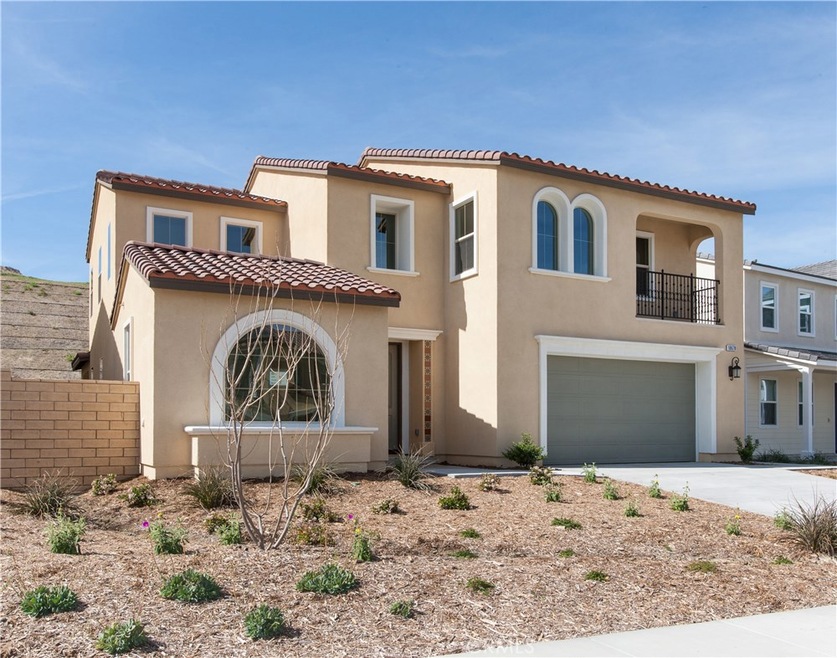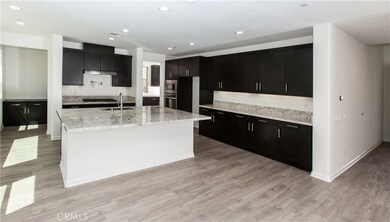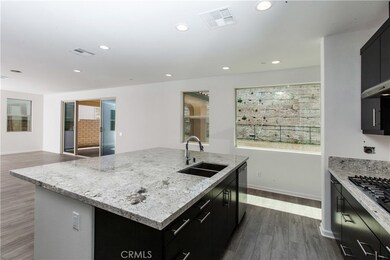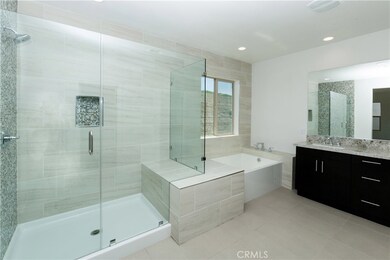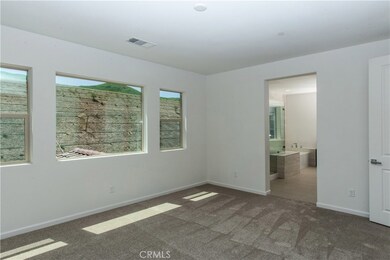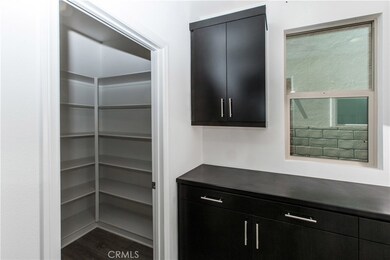
18678 Cedar Crest Dr Santa Clarita, CA 91387
Golden Valley Ranch NeighborhoodEstimated Value: $1,101,426 - $1,246,000
Highlights
- Fitness Center
- Newly Remodeled
- Primary Bedroom Suite
- La Mesa Junior High School Rated A-
- In Ground Pool
- Gated Community
About This Home
As of October 2018Enjoy the Spanish Colonial two story home in a Gated Community with an Outdoor Room that opens to the backyard, perfect for entertaining. The home includes 4 bedrooms and 3 baths, plus a loft. One bedroom and bath downstairs. Highly Upgraded Kitchen with large entertainers island showcasing beautiful upgraded Granite Counter tops and 6" back splash. Upgraded Maple Flat Slab Cabinets in Espresso, includes Soft Close Cabinets and 2 Roll out Shelves. Whirlpool stainless steel appliances, stainless steel double bowl sink and Pot Filler at Cook top. Stunning Wood-Like Laminate flooring throughout most of the downstairs. All bedrooms, loft and stairs have plush upgraded carpeting. Upgraded 12X24 Tile in Bathrooms and Laundry. This home has a highly upgraded Spa-Like Master bath, featuring sleek upgraded cabinets, Granite Counters, and a Zen-Like Shower and luxurious separate soaking tub, surrounded with 12x24 Tile and Abalone Mosaic tile on the walls. Warm Beige 12x24 Tile Floor throughout Master Bath. All bathrooms include upgraded cabinets, granite counter tops and back splashes. Flat screen pre-wire and ceiling fan pre-wire in Great Room, Loft and all Bedrooms.
Last Agent to Sell the Property
Kenneth Hyland
Purpose Realty Group License #01017062 Listed on: 06/20/2018
Last Buyer's Agent
Kenneth Hyland
Purpose Realty Group License #01017062 Listed on: 06/20/2018
Home Details
Home Type
- Single Family
Est. Annual Taxes
- $14,252
Year Built
- Built in 2018 | Newly Remodeled
Lot Details
- 6,831 Sq Ft Lot
- Wrought Iron Fence
- Block Wall Fence
- New Fence
- Back Yard
HOA Fees
- $210 Monthly HOA Fees
Parking
- 2 Car Direct Access Garage
- Parking Available
- Tandem Garage
- Two Garage Doors
- Garage Door Opener
- Driveway
Property Views
- City Lights
- Hills
- Valley
Home Design
- Turnkey
- Slab Foundation
- Interior Block Wall
- Tile Roof
- Concrete Roof
- Stucco
Interior Spaces
- 2,699 Sq Ft Home
- 2-Story Property
- Open Floorplan
- High Ceiling
- Ceiling Fan
- Recessed Lighting
- Double Pane Windows
- Low Emissivity Windows
- Window Screens
- Sliding Doors
- Great Room
- Family Room Off Kitchen
- Loft
- Storage
Kitchen
- Open to Family Room
- Walk-In Pantry
- Self-Cleaning Oven
- Gas Range
- Range Hood
- Microwave
- Dishwasher
- ENERGY STAR Qualified Appliances
- Kitchen Island
- Granite Countertops
- Pots and Pans Drawers
- Disposal
Flooring
- Carpet
- Laminate
- Tile
Bedrooms and Bathrooms
- 4 Bedrooms | 1 Main Level Bedroom
- Primary Bedroom Suite
- Walk-In Closet
- Quartz Bathroom Countertops
- Dual Sinks
- Dual Vanity Sinks in Primary Bathroom
- Private Water Closet
- Low Flow Toliet
- Soaking Tub
- Separate Shower
Laundry
- Laundry Room
- Laundry on upper level
- Washer and Gas Dryer Hookup
Home Security
- Carbon Monoxide Detectors
- Fire and Smoke Detector
- Fire Sprinkler System
Eco-Friendly Details
- Sustainability products and practices used to construct the property include recycled materials, renewable materials
- Energy-Efficient Construction
- Energy-Efficient HVAC
- Energy-Efficient Lighting
- Energy-Efficient Insulation
- Energy-Efficient Doors
- Energy-Efficient Thermostat
Pool
- In Ground Pool
- Spa
- Fence Around Pool
Outdoor Features
- Balcony
- Covered patio or porch
- Exterior Lighting
Location
- Suburban Location
Schools
- La Mesa Middle School
- Golden Valley High School
Utilities
- SEER Rated 13-15 Air Conditioning Units
- Zoned Heating and Cooling
- Tankless Water Heater
Listing and Financial Details
- Tax Lot 45
- Tax Tract Number 71564
Community Details
Overview
- Aliento Master Association, Phone Number (661) 964-1535
- Built by TRI Pointe Homes
- Foothills
- Mountainous Community
- Valley
Amenities
- Outdoor Cooking Area
- Community Barbecue Grill
- Picnic Area
- Clubhouse
Recreation
- Fitness Center
- Community Pool
- Community Spa
- Horse Trails
- Hiking Trails
Security
- Resident Manager or Management On Site
- Gated Community
Ownership History
Purchase Details
Home Financials for this Owner
Home Financials are based on the most recent Mortgage that was taken out on this home.Similar Homes in the area
Home Values in the Area
Average Home Value in this Area
Purchase History
| Date | Buyer | Sale Price | Title Company |
|---|---|---|---|
| Caristone Erik D | $712,000 | Fidelity National Title Grou |
Mortgage History
| Date | Status | Borrower | Loan Amount |
|---|---|---|---|
| Open | Carlstone Erick D | $663,000 | |
| Closed | Carlstone Erik D | $651,000 | |
| Previous Owner | Caristone Erik D | $640,800 |
Property History
| Date | Event | Price | Change | Sq Ft Price |
|---|---|---|---|---|
| 10/19/2018 10/19/18 | Sold | $712,000 | -1.0% | $264 / Sq Ft |
| 08/12/2018 08/12/18 | Pending | -- | -- | -- |
| 08/10/2018 08/10/18 | Price Changed | $719,500 | -4.1% | $267 / Sq Ft |
| 06/20/2018 06/20/18 | For Sale | $749,939 | -- | $278 / Sq Ft |
Tax History Compared to Growth
Tax History
| Year | Tax Paid | Tax Assessment Tax Assessment Total Assessment is a certain percentage of the fair market value that is determined by local assessors to be the total taxable value of land and additions on the property. | Land | Improvement |
|---|---|---|---|---|
| 2024 | $14,252 | $778,673 | $338,372 | $440,301 |
| 2023 | $13,691 | $763,406 | $331,738 | $431,668 |
| 2022 | $13,476 | $748,438 | $325,234 | $423,204 |
| 2021 | $13,229 | $733,763 | $318,857 | $414,906 |
| 2020 | $13,085 | $726,240 | $315,588 | $410,652 |
| 2019 | $12,764 | $712,000 | $309,400 | $402,600 |
| 2018 | $10,939 | $577,645 | $184,845 | $392,800 |
| 2017 | $1,396 | $59,168 | $59,168 | $0 |
| 2016 | $987 | $58,008 | $58,008 | $0 |
| 2015 | $920 | $57,137 | $57,137 | $0 |
| 2014 | $905 | $56,018 | $56,018 | $0 |
Agents Affiliated with this Home
-
K
Seller's Agent in 2018
Kenneth Hyland
Purpose Realty Group
Map
Source: California Regional Multiple Listing Service (CRMLS)
MLS Number: OC18147968
APN: 2841-075-029
- 18696 Cedar Crest Dr
- 18642 Cedar Crest Dr
- 18744 Big Cedar Dr
- 18608 Cedar Crest Dr
- 18693 Juniper Springs Dr
- 18648 Juniper Springs Dr
- 18797 Big Cedar Dr
- 25151 Golden Maple Dr
- 25176 Golden Maple Dr
- 25187 Golden Maple Dr
- 0 Placerita Canyon Unit SR23208711
- 26426 Cardinal Dr
- 18309 Shannon Ridge Place
- 26442 Puffin Place
- 26527 Cardinal Dr
- 17913 Maplehurst Place
- 17979 Lost Canyon Rd Unit 104
- 17965 Lost Canyon Rd Unit 63
- 17963 Lost Canyon Rd Unit 60
- 17957 Lost Canyon Rd Unit 40
- 18678 Cedar Crest Dr
- 18672 Cedar Crest Dr
- 18684 Cedar Crest Dr
- 18690 Cedar Crest Dr
- 18668 Cedar Crest Dr
- 18660 Cedar Crest Dr
- 18667 Cedar Crest Dr
- 18661 Cedar Crest Dr
- 18673 Cedar Crest Dr
- 18655 Cedar Crest Dr
- 18679 Cedar Crest Dr
- 18695 Big Cedar Dr
- 18702 Cedar Crest Dr
- 18649 Cedar Crest Dr
- 18689 Big Cedar Dr
- 18654 Cedar Crest Dr
- 18701 Big Cedar Dr
- 18695 Big Cedar Dr
- 18685 Cedar Crest Dr
- 18683 Big Cedar Dr
