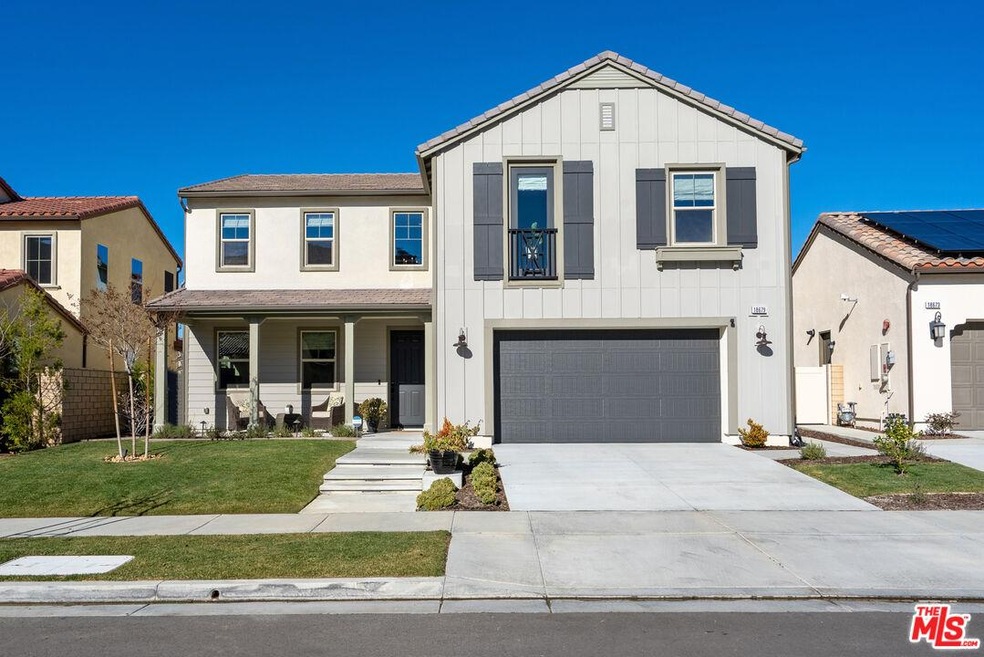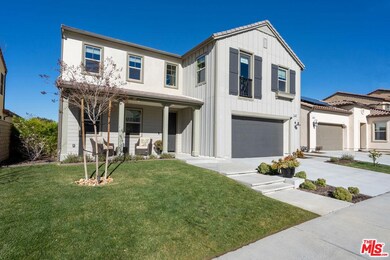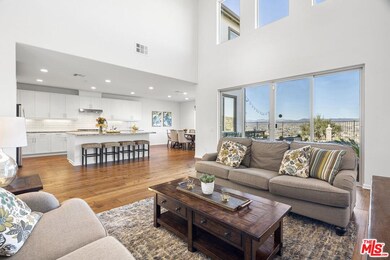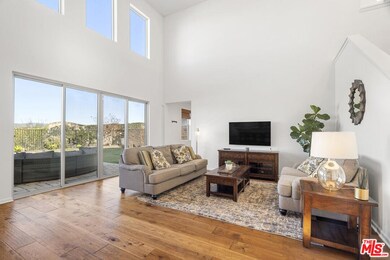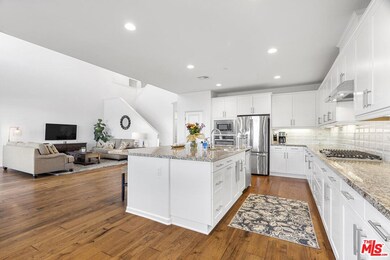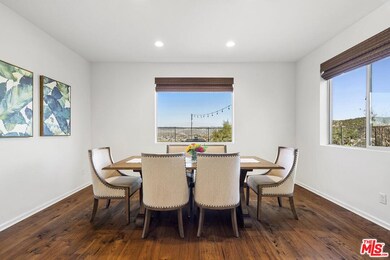
18679 Cedar Crest Dr Santa Clarita, CA 91387
Golden Valley Ranch NeighborhoodEstimated Value: $1,275,000 - $1,303,000
Highlights
- Fitness Center
- Gated Community
- Clubhouse
- La Mesa Junior High School Rated A-
- City Lights View
- Wood Flooring
About This Home
As of March 2022Located in the desired gated community of Aliento, this modern farmhouse style home offers everything a family could want. This home is filled with lots of natural light and high ceilings. Each room is well defined. Hardwood floors flow throughout the main level creating a harmonious and balanced feel. Open the home to the backyard for a true indoor/outdoor experience overlooking the Santa Clarita Valley hillsides and the city. Appreciate the sounds of the fountain when you wake in the morning or unwind in the evening sitting next to a cozy firepit. Enjoy cooking in your kitchen with a large center island w/ counter seating, the formal dining room or grilling from the outdoor built-in BBQ. A guest bedroom is conveniently located downstairs with a full bath and a home management hub for those working from home. Located upstairs are two well-sized bedrooms and a spacious master suite with a large walk-in closet and a spacious loft. Other amenities this home offers: A laundry room, custom built-in cabinets in the second-floor loft, flat screen hook-ups, three car garage with storage cabinets (one parking space is currently used as a gym), an overhead ceiling mounted garage rack. Easy access to the freeway, shopping/restaurants at The Plaza at Golden Valley, hiking trails and parks, plus + ALL the amenities that Aliento offers. This is a home a family can enjoy for generations. For a video tour copy and paste the link into your browser vimeo.com/670579561/d0d5e709f4
Last Agent to Sell the Property
Erwin Cervantes
Ankor Corporation License #01955099 Listed on: 01/27/2022
Last Buyer's Agent
William Garcia
License #01072744
Home Details
Home Type
- Single Family
Est. Annual Taxes
- $17,154
Year Built
- Built in 2018
Lot Details
- 6,203 Sq Ft Lot
- Gated Home
- Drip System Landscaping
- Front and Back Yard Sprinklers
- Property is zoned SCUR2
HOA Fees
- $212 Monthly HOA Fees
Property Views
- City Lights
- Canyon
- Desert
- Valley
Home Design
- Farmhouse Style Home
Interior Spaces
- 3,027 Sq Ft Home
- 2-Story Property
- Double Pane Windows
- Sliding Doors
- Family Room on Second Floor
- Dining Room
- Fire Sprinkler System
Kitchen
- Self-Cleaning Oven
- Gas Cooktop
- Range Hood
- Microwave
- Water Line To Refrigerator
- Dishwasher
- Kitchen Island
- Granite Countertops
- Trash Compactor
- Disposal
Flooring
- Wood
- Carpet
Bedrooms and Bathrooms
- 4 Bedrooms
- Walk-In Closet
- 3 Full Bathrooms
Laundry
- Laundry Room
- Laundry on upper level
- Gas Dryer Hookup
Parking
- 3 Car Garage
- Parking Storage or Cabinetry
- Automatic Gate
Outdoor Features
- Built-In Barbecue
- Rain Gutters
Utilities
- Central Heating and Cooling System
- Vented Exhaust Fan
- Property is located within a water district
- Tankless Water Heater
Listing and Financial Details
- Assessor Parcel Number 2841-075-004
Community Details
Overview
- Association fees include clubhouse
- Built by Tri Pointe Homes
Amenities
- Community Fire Pit
- Community Barbecue Grill
- Clubhouse
- Community Mailbox
Recreation
- Fitness Center
- Community Pool
- Community Spa
- Hiking Trails
Security
- Security Service
- Controlled Access
- Gated Community
Ownership History
Purchase Details
Home Financials for this Owner
Home Financials are based on the most recent Mortgage that was taken out on this home.Purchase Details
Home Financials for this Owner
Home Financials are based on the most recent Mortgage that was taken out on this home.Similar Homes in the area
Home Values in the Area
Average Home Value in this Area
Purchase History
| Date | Buyer | Sale Price | Title Company |
|---|---|---|---|
| Alonzo Jose Lorenzo C | $1,305,000 | First American Title Company O | |
| Dykes Maria J | -- | First American Title Company O | |
| Cervantes Erwin Samuel | $762,000 | Fidelity National Title Grou |
Mortgage History
| Date | Status | Borrower | Loan Amount |
|---|---|---|---|
| Open | Alonzo Jose Lorenzo C | $820,000 | |
| Previous Owner | Cervantes Erwin Samuel | $590,200 | |
| Previous Owner | Cervantes Erwin Samuel | $609,500 |
Property History
| Date | Event | Price | Change | Sq Ft Price |
|---|---|---|---|---|
| 03/11/2022 03/11/22 | Sold | $1,305,000 | -1.1% | $431 / Sq Ft |
| 01/28/2022 01/28/22 | Price Changed | $1,320,000 | +1.9% | $436 / Sq Ft |
| 01/28/2022 01/28/22 | Pending | -- | -- | -- |
| 01/27/2022 01/27/22 | For Sale | $1,295,000 | -0.8% | $428 / Sq Ft |
| 01/27/2022 01/27/22 | Off Market | $1,305,000 | -- | -- |
Tax History Compared to Growth
Tax History
| Year | Tax Paid | Tax Assessment Tax Assessment Total Assessment is a certain percentage of the fair market value that is determined by local assessors to be the total taxable value of land and additions on the property. | Land | Improvement |
|---|---|---|---|---|
| 2024 | $17,154 | $1,020,264 | $390,038 | $630,226 |
| 2023 | $16,623 | $1,000,260 | $382,391 | $617,869 |
| 2022 | $14,323 | $816,908 | $299,357 | $517,551 |
| 2021 | $14,058 | $800,891 | $293,488 | $507,403 |
| 2019 | $13,554 | $777,138 | $284,784 | $492,354 |
| 2018 | $10,889 | $550,845 | $184,845 | $366,000 |
| 2017 | $4,020 | $57,054 | $57,054 | $0 |
| 2016 | $963 | $55,936 | $55,936 | $0 |
| 2015 | $894 | $55,096 | $55,096 | $0 |
| 2014 | $879 | $54,017 | $54,017 | $0 |
Agents Affiliated with this Home
-
E
Seller's Agent in 2022
Erwin Cervantes
Ankor Corporation
-
W
Buyer's Agent in 2022
William Garcia
Map
Source: The MLS
MLS Number: 22-118945
APN: 2841-075-004
- 18696 Cedar Crest Dr
- 18642 Cedar Crest Dr
- 18744 Big Cedar Dr
- 18608 Cedar Crest Dr
- 18693 Juniper Springs Dr
- 18648 Juniper Springs Dr
- 18797 Big Cedar Dr
- 25151 Golden Maple Dr
- 25176 Golden Maple Dr
- 25187 Golden Maple Dr
- 0 Placerita Canyon Unit SR23208711
- 26426 Cardinal Dr
- 18309 Shannon Ridge Place
- 26442 Puffin Place
- 26527 Cardinal Dr
- 17913 Maplehurst Place
- 17979 Lost Canyon Rd Unit 104
- 17965 Lost Canyon Rd Unit 63
- 17963 Lost Canyon Rd Unit 60
- 17957 Lost Canyon Rd Unit 40
- 18679 Cedar Crest Dr
- 18685 Cedar Crest Dr
- 18673 Cedar Crest Dr
- 18691 Cedar Crest Dr
- 18667 Cedar Crest Dr
- 18697 Cedar Crest Dr
- 18690 Cedar Crest Dr
- 18684 Cedar Crest Dr
- 18661 Cedar Crest Dr
- 18702 Cedar Crest Dr
- 18678 Cedar Crest Dr
- 18703 Cedar Crest Dr
- 18708 Cedar Crest Dr
- 18672 Cedar Crest Dr
- 18655 Cedar Crest Dr
- 18714 Cedar Crest Dr
- 18709 Cedar Crest Dr
- 18668 Cedar Crest Dr
- 18649 Cedar Crest Dr
- 18720 Cedar Crest Dr
