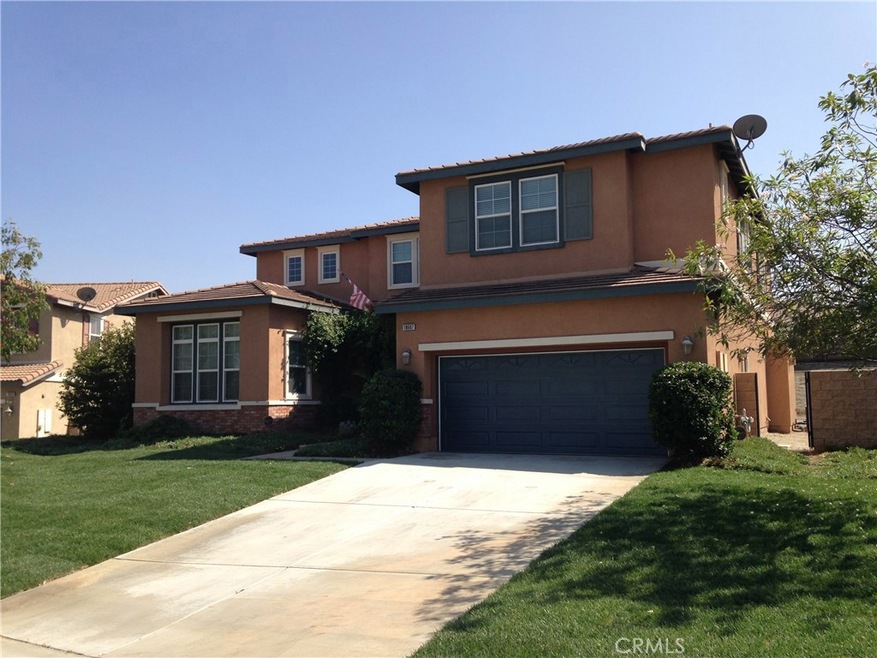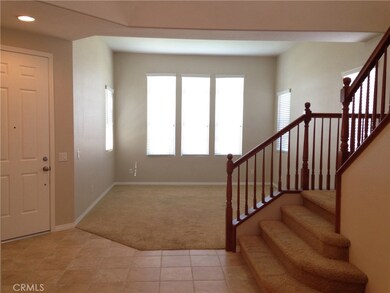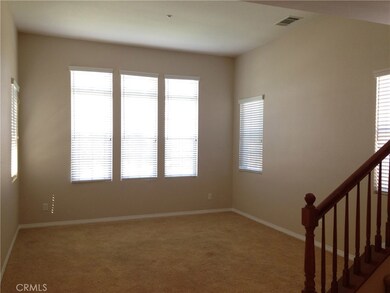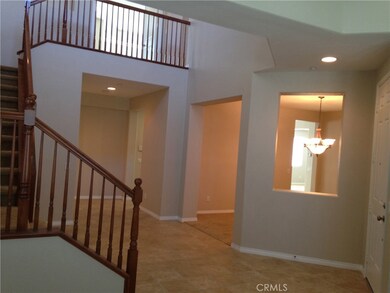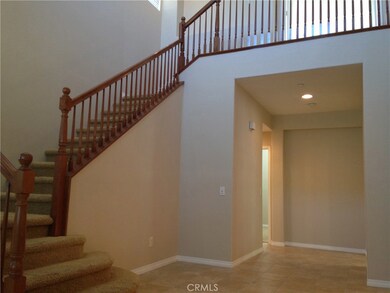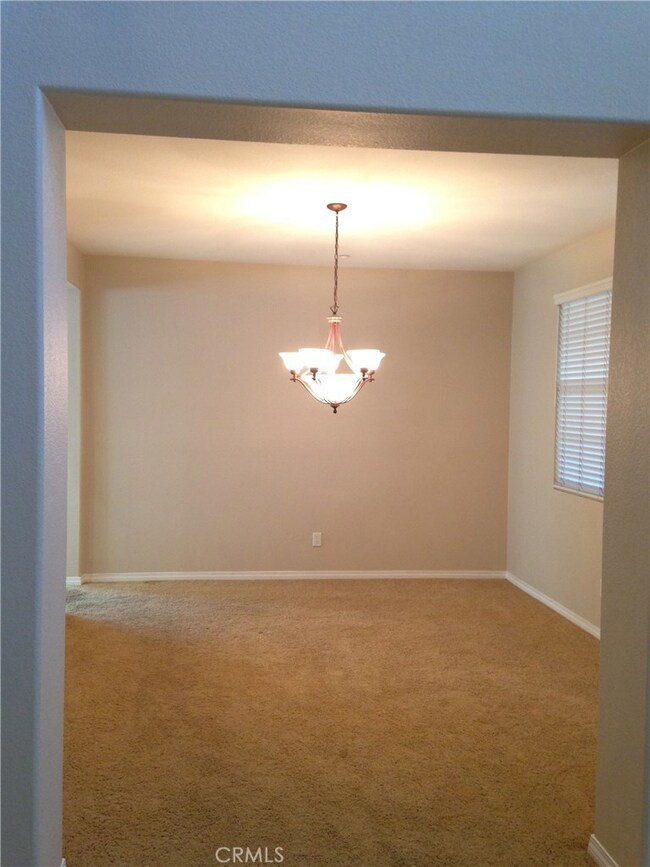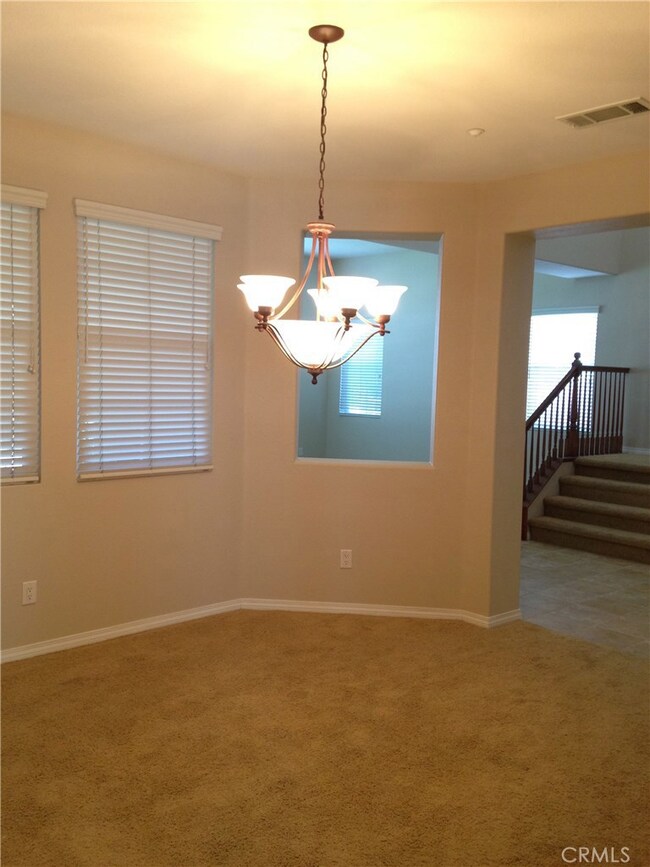
18687 Lemonwood Ln Riverside, CA 92508
Orangecrest NeighborhoodEstimated Value: $812,000 - $919,000
Highlights
- Primary Bedroom Suite
- Dual Staircase
- Traditional Architecture
- Mark Twain Elementary School Rated A-
- Fireplace in Primary Bedroom Retreat
- Main Floor Bedroom
About This Home
As of May 2019STUNNING TWO STORY HOME LOCATED IN RIVERSIDE. THIS 5 BED 4 BATHROOM HOME HAS MUCH TO OFFER. FIRST FLOOR BOASTS OF LARGE KITCHEN WITH GRANITE COUNTER TOPS OPEN TO FAMILY ROOM WITH FIREPLACE. SEPARATE FORMAL DINING ROOM AND DEN. 1 BEDROOM AND FULL BATHROOM, INDOOR LAUNDRY ROOM THAT INCLUDES SINK AND CABINETS. TAKE ONE OF THE 2 STAIRCASES TO THE SECOND LEVEL TO FIND OPEN LOFT AREA OUTSIDE OF THE MASTER SUITE WHICH SHOWS HIS AND HER SINKS, VANITY AREA, SHOWER AND TUB SEPARATE, WALK IN CLOSET, AND LAVISH LIVING SPACE. FURTHER DOWN THE HALLWAY YOU WILL FIND A MINI MASTER BEDROOM THAT FEATURES IT'S OWN FULL BATHROOM. CAN NOT FORGET ABOUT THIS HOMES SPACIOUS BACKYARD, PERFECT FOR ANY OUTDOOR ACTIVITIES!
Last Agent to Sell the Property
COLDWELL BANKER TOWN & COUNTRY License #01868598 Listed on: 09/25/2018

Last Buyer's Agent
DANTE OMS
KELLER WILLIAMS RIVERSIDE CENT License #02014816

Home Details
Home Type
- Single Family
Est. Annual Taxes
- $9,475
Year Built
- Built in 2005
Lot Details
- 0.32 Acre Lot
- Wood Fence
- Brick Fence
- Back and Front Yard
- Density is up to 1 Unit/Acre
HOA Fees
- $35 Monthly HOA Fees
Parking
- 3 Car Attached Garage
- Tandem Garage
- Driveway
- On-Street Parking
Home Design
- Traditional Architecture
- Tile Roof
Interior Spaces
- 3,615 Sq Ft Home
- 2-Story Property
- Dual Staircase
- Built-In Features
- Ceiling Fan
- Formal Entry
- Family Room with Fireplace
- Family Room Off Kitchen
- Living Room
- Formal Dining Room
- Loft
- Utility Room
- Laundry Room
- Center Hall
- Neighborhood Views
Kitchen
- Open to Family Room
- Breakfast Bar
- Built-In Range
- Microwave
- Dishwasher
- Kitchen Island
- Granite Countertops
- Pots and Pans Drawers
- Disposal
Flooring
- Carpet
- Tile
Bedrooms and Bathrooms
- 5 Bedrooms | 1 Main Level Bedroom
- Fireplace in Primary Bedroom Retreat
- Primary Bedroom Suite
- Double Master Bedroom
- Walk-In Closet
- 4 Full Bathrooms
- Dual Vanity Sinks in Primary Bathroom
- Soaking Tub
- Bathtub with Shower
- Separate Shower
Outdoor Features
- Patio
- Exterior Lighting
- Rain Gutters
Schools
- Call Agent Elementary And Middle School
- Call Agent High School
Utilities
- Central Heating and Cooling System
Listing and Financial Details
- Tax Lot 32
- Tax Tract Number 31360
- Assessor Parcel Number 266620008
Community Details
Overview
- Mission Ranch Association, Phone Number (909) 981-4131
Amenities
- Laundry Facilities
Ownership History
Purchase Details
Home Financials for this Owner
Home Financials are based on the most recent Mortgage that was taken out on this home.Purchase Details
Purchase Details
Home Financials for this Owner
Home Financials are based on the most recent Mortgage that was taken out on this home.Similar Homes in Riverside, CA
Home Values in the Area
Average Home Value in this Area
Purchase History
| Date | Buyer | Sale Price | Title Company |
|---|---|---|---|
| Chase Sara Frances | $545,000 | Orange Coast Title | |
| Leveson Howard | $330,000 | First American Heritage Titl | |
| Bannister Eddie Carl | -- | Commerce Title Company | |
| Bannister Eddie Carl | $660,000 | Commerce Title Sb |
Mortgage History
| Date | Status | Borrower | Loan Amount |
|---|---|---|---|
| Open | Chase Sara Frances | $381,000 | |
| Closed | Chase Sara Frances | $354,000 | |
| Previous Owner | Chase Sara Frances | $354,000 | |
| Previous Owner | Bannister Eddie Carl | $527,992 |
Property History
| Date | Event | Price | Change | Sq Ft Price |
|---|---|---|---|---|
| 05/08/2019 05/08/19 | Sold | $545,000 | -3.5% | $151 / Sq Ft |
| 03/15/2019 03/15/19 | Pending | -- | -- | -- |
| 01/23/2019 01/23/19 | Price Changed | $564,900 | -2.6% | $156 / Sq Ft |
| 09/25/2018 09/25/18 | For Sale | $579,900 | 0.0% | $160 / Sq Ft |
| 10/06/2016 10/06/16 | Rented | $2,495 | 0.0% | -- |
| 09/13/2016 09/13/16 | For Rent | $2,495 | -- | -- |
Tax History Compared to Growth
Tax History
| Year | Tax Paid | Tax Assessment Tax Assessment Total Assessment is a certain percentage of the fair market value that is determined by local assessors to be the total taxable value of land and additions on the property. | Land | Improvement |
|---|---|---|---|---|
| 2023 | $9,475 | $584,348 | $107,219 | $477,129 |
| 2022 | $9,324 | $572,891 | $105,117 | $467,774 |
| 2021 | $9,232 | $561,658 | $103,056 | $458,602 |
| 2020 | $9,184 | $555,900 | $102,000 | $453,900 |
| 2019 | $7,309 | $380,941 | $144,294 | $236,647 |
| 2018 | $7,224 | $373,472 | $141,465 | $232,007 |
| 2017 | $7,164 | $366,150 | $138,692 | $227,458 |
| 2016 | $6,926 | $358,972 | $135,973 | $222,999 |
| 2015 | $6,948 | $353,582 | $133,932 | $219,650 |
| 2014 | $7,403 | $346,658 | $131,309 | $215,349 |
Agents Affiliated with this Home
-
Drew Martin

Seller's Agent in 2019
Drew Martin
COLDWELL BANKER TOWN & COUNTRY
(951) 675-0870
32 Total Sales
-

Buyer's Agent in 2019
DANTE OMS
KELLER WILLIAMS RIVERSIDE CENT
(951) 707-9098
1 in this area
28 Total Sales
-
LANCE MARTIN
L
Seller's Agent in 2016
LANCE MARTIN
COLDWELL BANKER TOWN & COUNTRY
(909) 792-4147
2 Total Sales
Map
Source: California Regional Multiple Listing Service (CRMLS)
MLS Number: IV18229904
APN: 266-620-008
- 18636 Lurin Ave
- 18316 Sunnyday Dr
- 18436 Park Mountain Dr
- 9605 Mondrian Ln
- 9508 Taft St
- 9641 Corcovado Way
- 19172 Salamanca St
- 19048 Weathervane Place
- 19182 Salamanca St
- 18427 Blue Sky St
- 9664 Manza Ct
- 19202 Salamanca St
- 18877 Boulder Ave
- 19205 Salamanca St
- 19215 Salamanca St
- 18182 Bissel Dr
- 18570 Moorland Ct
- 19236 Salamanca St
- 18090 Dallas Ave
- 19246 Salamanca St
- 18687 Lemonwood Ln
- 18675 Lemonwood Ln
- 18699 Lemonwood Ln
- 18712 Lurin Ave
- 18680 Lurin Ave
- 9552 Newbridge Dr
- 9543 Newbridge Dr
- 18728 Lurin Ave
- 18664 Lurin Ave
- 9542 Newbridge Dr
- 18664 Lemonwood Ln
- 18642 Lemonwood Ln
- 9522 Newbridge Dr
- 18629 Lemonwood Ln
- 9507 Newbridge Dr
- 9604 Obsidian Dr
- 18631 Yellow Rose Ct
- 9612 Obsidian Dr
- 18770 Woodcrest Ln
- 9548 Orleans Ln
