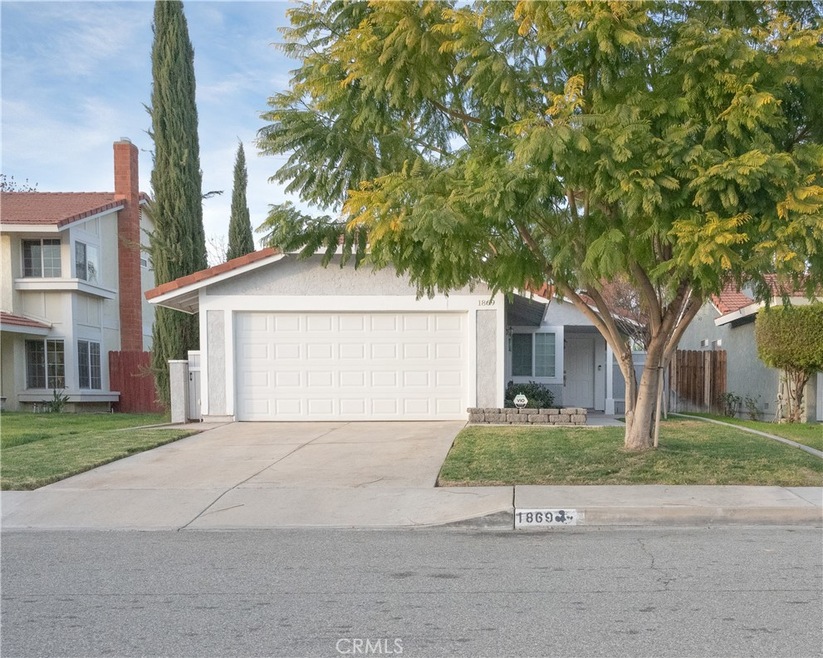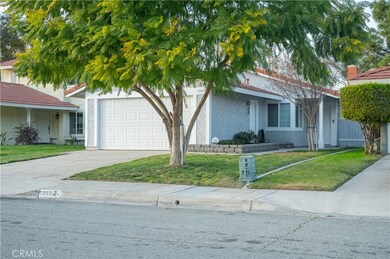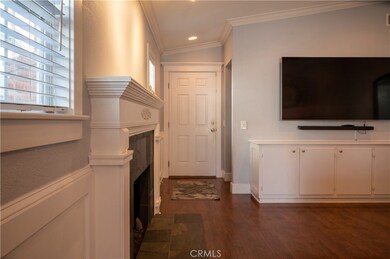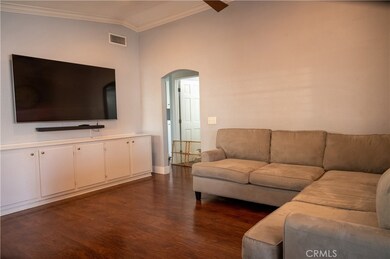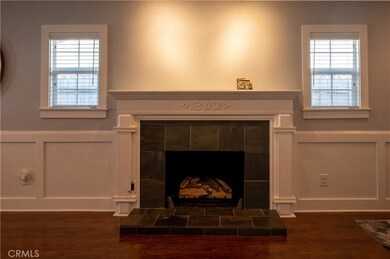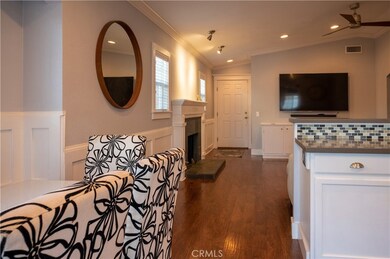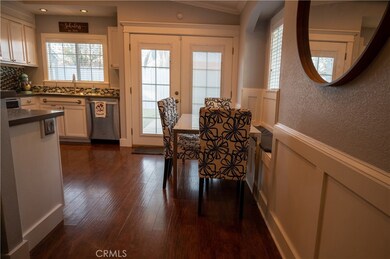
1869 Overland St Colton, CA 92324
Estimated Value: $493,000 - $526,000
Highlights
- Property is near a park
- Eat-In Kitchen
- Whole House Fan
- Community Pool
- Crown Molding
- 5-minute walk to Rich Dauer Park
About This Home
As of March 2023This is the gem you’ve been looking for so don’t let it slip away. Entering the home you will find a drop off area for ease of taking off your shoes or hanging your coat. The evenings have been chilly so the slate tile around the fireplace in the living room is just the right touch for ambience and warmth and the accent lighting on the ceiling over the fireplace gives just the right touch. The built-in cabinet will give you room for storage. Partial wainscoting gives a nice decorative touch as does the crown molding throughout the home and raised panel doors. There’s also a ceiling fan in the living room. The adjoining kitchen has solid surface counters with a tile backsplash. All appliances are Whirlpool stainless steel which include a stove, refrigerator, and built-in microwave and dishwasher. There is also a reverse osmosis water filter at the kitchen sink. The breakfast area has a built-in window seat and there are French doors, which have mini blinds in between the glass panels, that lead out to the backyard. The primary bedroom has a closet organizer but there are no closet doors. There’s a ceiling fan, recessed lighting and another set of French doors, which also have mini blinds in between the panels of glass, leading to the backyard. The primary bathroom has a spacious shower with tile surround, tile floors and wainscoting on the walls. None of the two secondary bedrooms have closet doors but one bedroom has recessed lighting and a ceiling fan. The secondary bathroom has a tub/shower combination with tile surround and these walls also have wainscoting. Wood-looking laminate flooring and mini blinds throughout give a seamless flow through the home. Central air and heat and a Quiet Cool whole house fan help provide for your comfort. The two-car garage is fully insulated, has an a/c unit, built-in shelves, 220 voltage and a sink. You’ll find the washer and dryer here as well. The backyard has a storage shed on a cement foundation, a wood deck just outside the French doors from the kitchen, and automatic sprinklers in the front and back yards. Don’t miss out on this gem!
Last Agent to Sell the Property
Berkshire Hathaway Homeservices California Realty License #01386603 Listed on: 02/14/2023

Home Details
Home Type
- Single Family
Est. Annual Taxes
- $5,804
Year Built
- Built in 1983
Lot Details
- 4,095 Sq Ft Lot
- Front and Back Yard Sprinklers
- Back Yard
HOA Fees
- $50 Monthly HOA Fees
Parking
- 2 Car Garage
- Parking Available
- Front Facing Garage
- Driveway
Home Design
- Planned Development
- Tile Roof
Interior Spaces
- 1,020 Sq Ft Home
- 1-Story Property
- Crown Molding
- Wainscoting
- Recessed Lighting
- Blinds
- French Doors
- Living Room with Fireplace
Kitchen
- Eat-In Kitchen
- Gas Cooktop
- Microwave
- Dishwasher
- Disposal
Bedrooms and Bathrooms
- 3 Main Level Bedrooms
- 2 Full Bathrooms
- Bathtub with Shower
- Walk-in Shower
Laundry
- Laundry Room
- Laundry in Garage
- Dryer
- Washer
Home Security
- Home Security System
- Carbon Monoxide Detectors
- Fire and Smoke Detector
Utilities
- Whole House Fan
- Central Heating and Cooling System
- 220 Volts in Garage
- Natural Gas Connected
Additional Features
- Patio
- Property is near a park
Listing and Financial Details
- Tax Lot 7
- Tax Tract Number 11371
- Assessor Parcel Number 0164421030000
- $851 per year additional tax assessments
Community Details
Overview
- Century Village Association, Phone Number (909) 590-5951
- Incline Consultants HOA
Recreation
- Community Playground
- Community Pool
- Park
Ownership History
Purchase Details
Home Financials for this Owner
Home Financials are based on the most recent Mortgage that was taken out on this home.Purchase Details
Home Financials for this Owner
Home Financials are based on the most recent Mortgage that was taken out on this home.Purchase Details
Home Financials for this Owner
Home Financials are based on the most recent Mortgage that was taken out on this home.Purchase Details
Home Financials for this Owner
Home Financials are based on the most recent Mortgage that was taken out on this home.Purchase Details
Home Financials for this Owner
Home Financials are based on the most recent Mortgage that was taken out on this home.Similar Homes in the area
Home Values in the Area
Average Home Value in this Area
Purchase History
| Date | Buyer | Sale Price | Title Company |
|---|---|---|---|
| Schuler Kye Landon | -- | Provident Title Company | |
| Issa Jasmine Alvarez | $304,500 | Landwood Title Company | |
| Racine Ryan | -- | Landwood Title Company | |
| Racine Ryan | $173,000 | Lawyers Title | |
| Mendoza Alfonso | -- | North American Title Company | |
| Mendoza Alfonso | $115,000 | Orange Coast Title |
Mortgage History
| Date | Status | Borrower | Loan Amount |
|---|---|---|---|
| Open | Schuler Kye Landon | $287,000 | |
| Closed | Issa Jasmine Alvarez | $287,375 | |
| Previous Owner | Racine Ryan | $162,000 | |
| Previous Owner | Racine Ryan | $173,000 | |
| Previous Owner | Mendoza Alfonso | $240,000 | |
| Previous Owner | Mendoza Alfonso | $172,000 | |
| Previous Owner | Mendoza Alfonso | $114,001 | |
| Previous Owner | Mendoza Alfonso | $109,250 |
Property History
| Date | Event | Price | Change | Sq Ft Price |
|---|---|---|---|---|
| 03/22/2023 03/22/23 | Sold | $465,000 | +3.4% | $456 / Sq Ft |
| 02/26/2023 02/26/23 | Pending | -- | -- | -- |
| 02/14/2023 02/14/23 | For Sale | $449,500 | +47.7% | $441 / Sq Ft |
| 12/12/2017 12/12/17 | Sold | $304,300 | -3.1% | $298 / Sq Ft |
| 11/06/2017 11/06/17 | Pending | -- | -- | -- |
| 11/01/2017 11/01/17 | For Sale | $314,000 | +81.5% | $308 / Sq Ft |
| 01/17/2014 01/17/14 | Sold | $173,000 | +15.3% | $170 / Sq Ft |
| 10/16/2013 10/16/13 | Pending | -- | -- | -- |
| 08/31/2013 08/31/13 | For Sale | $150,000 | -- | $147 / Sq Ft |
Tax History Compared to Growth
Tax History
| Year | Tax Paid | Tax Assessment Tax Assessment Total Assessment is a certain percentage of the fair market value that is determined by local assessors to be the total taxable value of land and additions on the property. | Land | Improvement |
|---|---|---|---|---|
| 2024 | $5,804 | $474,300 | $142,290 | $332,010 |
| 2023 | $4,103 | $332,796 | $99,839 | $232,957 |
| 2022 | $4,043 | $326,270 | $97,881 | $228,389 |
| 2021 | $4,123 | $319,873 | $95,962 | $223,911 |
| 2020 | $4,140 | $316,593 | $94,978 | $221,615 |
| 2019 | $4,027 | $310,386 | $93,116 | $217,270 |
| 2018 | $3,962 | $304,300 | $91,290 | $213,010 |
| 2017 | $2,429 | $182,731 | $54,819 | $127,912 |
| 2016 | $2,488 | $179,148 | $53,744 | $125,404 |
| 2015 | $2,411 | $176,457 | $52,937 | $123,520 |
| 2014 | $1,883 | $138,588 | $34,647 | $103,941 |
Agents Affiliated with this Home
-
BECKY PADILLA

Seller's Agent in 2023
BECKY PADILLA
Berkshire Hathaway Homeservices California Realty
(909) 702-6307
1 in this area
7 Total Sales
-
Connie Meeks

Buyer's Agent in 2023
Connie Meeks
COLDWELL BANKER REALTY
1 in this area
19 Total Sales
-
J
Seller's Agent in 2017
Janet Lopez
Realty Masters & Associates
9 Total Sales
-
Vickie McSwain

Seller's Agent in 2014
Vickie McSwain
EXP REALTY OF CALIFORNIA INC
(909) 559-1144
1 Total Sale
Map
Source: California Regional Multiple Listing Service (CRMLS)
MLS Number: EV23024600
APN: 0164-421-03
- 1866 Overland St
- 1878 Overland St
- 816 Atchison St
- 815 Pepperwood St
- 835 Plumwood St
- 1800 E Old Ranch Rd Unit 134
- 1800 E Old Ranch Rd Unit 174
- 1800 E Old Ranch Rd Unit 160
- 1800 E Old Ranch Apt 161 Rd
- 1735 E Washington St Unit B28
- 1735 E Washington St Unit G22
- 1251 S Meadow Ln Unit 107
- 1251 S Meadow Ln Unit 161
- 1251 S Meadow Ln Unit 154
- 1251 S Meadow Ln Unit 145
- 1251 S Meadow Ln Unit 143
- 144 N Plymouth Way
- 1182 E Santo Antonio Dr
- 1160 E Santo Antonio Dr
- 117 W Jackson Rd
- 1869 Overland St
- 1875 Overland St
- 1863 Overland St
- 1881 Overland St
- 1882 Union St
- 1876 Union St
- 1901 Overland St
- 1888 Union St
- 834 Santa fe Ln
- 828 Santa fe Ln
- 1894 Union St
- 840 Santa fe Ln
- 846 Santa fe Ln
- 1907 Overland St
- 822 Santa fe Ln
- 1872 Overland St
- 1900 Union St
- 1860 Overland St
- 816 Santa fe Ln
- 1913 Overland St
