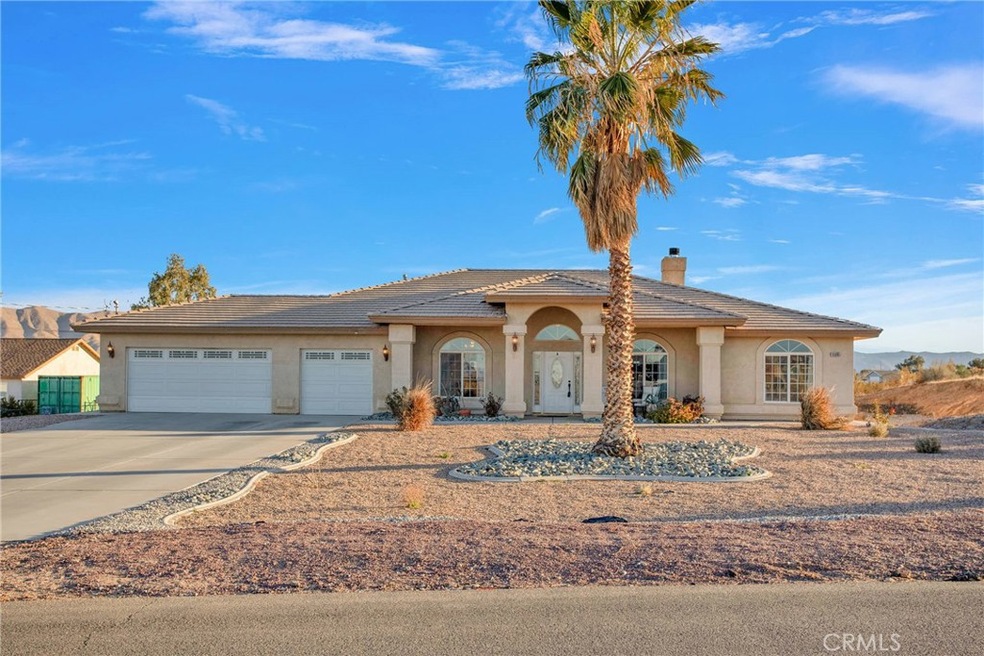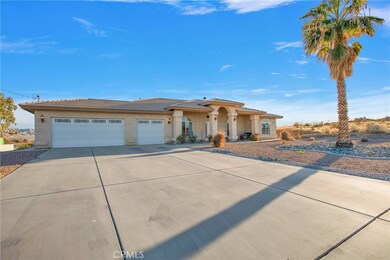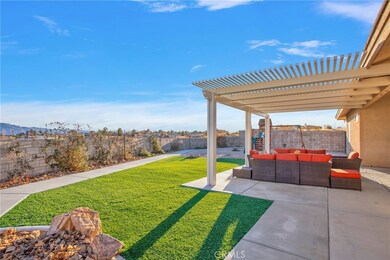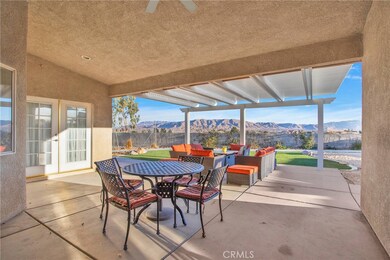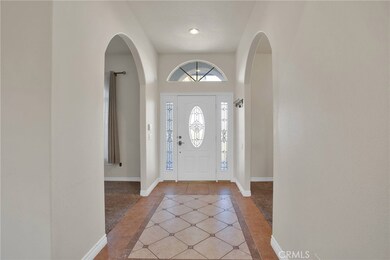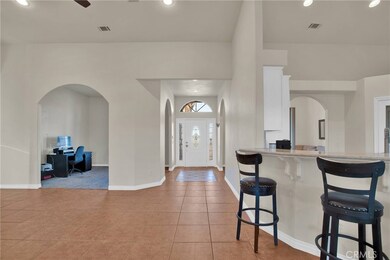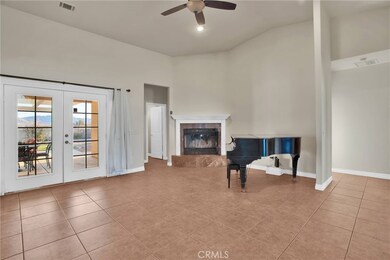
18695 Talisman St Hesperia, CA 92345
Highlights
- Primary Bedroom Suite
- Updated Kitchen
- Cathedral Ceiling
- River View
- Open Floorplan
- Main Floor Bedroom
About This Home
As of February 2025Welcome to Your Dream Home in Hesperia with Breathtaking Views! This stunning 4-bedroom, 3-bathroom home offers 2,368 sq. ft. of thoughtfully designed living space, complete with a spacious 3-car garage. Step inside and experience the charm of an open floor plan with high ceilings that create an inviting and airy atmosphere. The updated kitchen is a chef’s delight, featuring newer stainless-steel appliances, sleek quartz countertops, and modern cabinets designed for both style and functionality. The luxurious primary suite is a true retreat, boasting its own private entrance to the backyard, a custom-designed bathroom with a large walk-in shower, a relaxing jacuzzi tub, abundant storage, and a walk-in closet. The home offers three additional bedrooms, including one set apart as a perfect mother-in-law suite or guest room. The other two spacious bedrooms share a convenient Jack and Jill bathroom. Additionally, you'll find a bonus room and a formal family or dining room, offering endless possibilities for customization to fit your lifestyle. The large 27,750 sq. ft. lot is beautifully designed for both relaxation and entertainment. Enjoy great curb appeal, low-maintenance artificial grass, and a playground—a perfect space for hosting gatherings, holiday celebrations, or simply unwinding in privacy. Don’t miss out on this charming, custom-built gem in Hesperia. Schedule your visit today and make this dream home yours!
Last Agent to Sell the Property
Coldwell Banker Home Source Brokerage Phone: 7606178026 License #01769834 Listed on: 01/15/2025

Home Details
Home Type
- Single Family
Est. Annual Taxes
- $8,120
Year Built
- Built in 2005
Lot Details
- 0.64 Acre Lot
- Block Wall Fence
- Landscaped
Parking
- 3 Car Attached Garage
- Parking Available
- Front Facing Garage
- Driveway
Property Views
- River
- City Lights
- Mountain
- Neighborhood
Home Design
- Turnkey
- Tile Roof
Interior Spaces
- 2,368 Sq Ft Home
- 1-Story Property
- Open Floorplan
- Cathedral Ceiling
- Entryway
- Family Room
- Living Room with Fireplace
- Dining Room
- Den
- Storage
Kitchen
- Updated Kitchen
- Eat-In Kitchen
- Walk-In Pantry
- Gas Oven
- Gas Cooktop
- Microwave
- Dishwasher
- Quartz Countertops
- Disposal
Bedrooms and Bathrooms
- 4 Main Level Bedrooms
- Primary Bedroom Suite
- Walk-In Closet
- Jack-and-Jill Bathroom
- 3 Full Bathrooms
- Dual Sinks
- Hydromassage or Jetted Bathtub
- Walk-in Shower
- Closet In Bathroom
Laundry
- Laundry Room
- 220 Volts In Laundry
Utilities
- Central Heating and Cooling System
- Conventional Septic
Additional Features
- Covered patio or porch
- Suburban Location
Community Details
- No Home Owners Association
Listing and Financial Details
- Tax Lot 63
- Tax Tract Number 5407
- Assessor Parcel Number 0399222060000
- $526 per year additional tax assessments
- Seller Considering Concessions
Ownership History
Purchase Details
Home Financials for this Owner
Home Financials are based on the most recent Mortgage that was taken out on this home.Purchase Details
Home Financials for this Owner
Home Financials are based on the most recent Mortgage that was taken out on this home.Purchase Details
Home Financials for this Owner
Home Financials are based on the most recent Mortgage that was taken out on this home.Purchase Details
Similar Homes in Hesperia, CA
Home Values in the Area
Average Home Value in this Area
Purchase History
| Date | Type | Sale Price | Title Company |
|---|---|---|---|
| Grant Deed | $640,000 | Ticor Ttl Orange Cnty Branch | |
| Grant Deed | $470,000 | Chicago Title Company | |
| Interfamily Deed Transfer | -- | Stewart Title Co Glendale | |
| Interfamily Deed Transfer | -- | -- |
Mortgage History
| Date | Status | Loan Amount | Loan Type |
|---|---|---|---|
| Open | $535,500 | New Conventional | |
| Previous Owner | $350,000 | New Conventional | |
| Previous Owner | $174,000 | New Conventional | |
| Previous Owner | $105,000 | Fannie Mae Freddie Mac | |
| Previous Owner | $336,000 | Fannie Mae Freddie Mac | |
| Previous Owner | $336,000 | New Conventional |
Property History
| Date | Event | Price | Change | Sq Ft Price |
|---|---|---|---|---|
| 02/28/2025 02/28/25 | Sold | $522,000 | -2.4% | $220 / Sq Ft |
| 01/28/2025 01/28/25 | Pending | -- | -- | -- |
| 01/15/2025 01/15/25 | For Sale | $535,000 | +23.0% | $226 / Sq Ft |
| 03/24/2021 03/24/21 | Sold | $435,000 | +1.2% | $184 / Sq Ft |
| 02/28/2021 02/28/21 | Pending | -- | -- | -- |
| 02/24/2021 02/24/21 | Price Changed | $429,900 | 0.0% | $182 / Sq Ft |
| 02/24/2021 02/24/21 | For Sale | $429,900 | +2.4% | $182 / Sq Ft |
| 01/26/2021 01/26/21 | Pending | -- | -- | -- |
| 01/25/2021 01/25/21 | Price Changed | $419,900 | -2.3% | $177 / Sq Ft |
| 01/10/2021 01/10/21 | For Sale | $429,900 | +29.1% | $182 / Sq Ft |
| 08/07/2018 08/07/18 | Sold | $333,000 | +1.2% | $141 / Sq Ft |
| 06/20/2018 06/20/18 | Pending | -- | -- | -- |
| 05/25/2018 05/25/18 | For Sale | $329,000 | +99.4% | $139 / Sq Ft |
| 02/13/2013 02/13/13 | Sold | $165,000 | +31.0% | $70 / Sq Ft |
| 08/30/2012 08/30/12 | Pending | -- | -- | -- |
| 08/07/2012 08/07/12 | For Sale | $126,000 | -- | $53 / Sq Ft |
Tax History Compared to Growth
Tax History
| Year | Tax Paid | Tax Assessment Tax Assessment Total Assessment is a certain percentage of the fair market value that is determined by local assessors to be the total taxable value of land and additions on the property. | Land | Improvement |
|---|---|---|---|---|
| 2025 | $8,120 | $692,757 | $173,189 | $519,568 |
| 2024 | $8,120 | $679,173 | $169,793 | $509,380 |
| 2023 | $7,925 | $665,856 | $166,464 | $499,392 |
| 2022 | $7,778 | $652,800 | $163,200 | $489,600 |
| 2021 | $6,175 | $503,935 | $125,984 | $377,951 |
| 2020 | $6,014 | $498,768 | $124,692 | $374,076 |
| 2019 | $5,987 | $488,988 | $122,247 | $366,741 |
| 2018 | $5,833 | $479,400 | $119,850 | $359,550 |
| 2017 | $2,751 | $193,373 | $50,466 | $142,907 |
| 2016 | $2,746 | $189,581 | $49,476 | $140,105 |
| 2015 | $2,714 | $186,733 | $48,733 | $138,000 |
| 2014 | $2,643 | $183,075 | $47,778 | $135,297 |
Agents Affiliated with this Home
-
Kristina Vanderpool

Seller's Agent in 2025
Kristina Vanderpool
Coldwell Banker Home Source
(760) 617-8026
180 Total Sales
-
Josephine Martinez

Buyer's Agent in 2025
Josephine Martinez
Keller Williams High Desert
(760) 885-3207
42 Total Sales
-
Diana Apodaca

Seller's Agent in 2021
Diana Apodaca
REALTY MASTERS & ASSOCIATES
(909) 921-4209
22 Total Sales
-
J
Seller's Agent in 2018
John Occhino
KELLER WILLIAMS VICTOR VALLEY
-
E
Buyer's Agent in 2018
EDITH AVILEZ
Fast Track Realty Co
-
M
Seller's Agent in 2013
Mary Tenorio
Mary R. Tenorio, Broker
Map
Source: California Regional Multiple Listing Service (CRMLS)
MLS Number: HD25010080
APN: 1077-691-13
- 18635 Verano St
- 18668 Lemert St
- 11124 Orchid Ave
- 18333 Talisman St
- 10730 Choiceana Ave
- 11444 River Run St
- 18557 Wisteria St
- 11300 River Run St
- 19000 Covina St
- 19118 Opal Ct
- 11210 River Run St
- 10656 Choiceana Ave
- 18420 Wisteria St
- 18238 Talisman St
- 18346 Hackberry St
- 0 Jacaranda Unit CV24240940
- 11156 Camden St
- 11548 Oak St
- 11530 Oak St
- 11562 Orchid Ave
