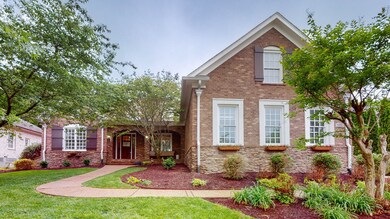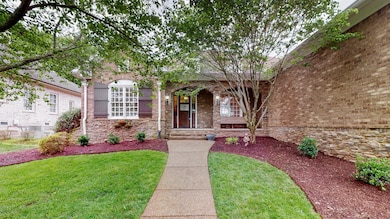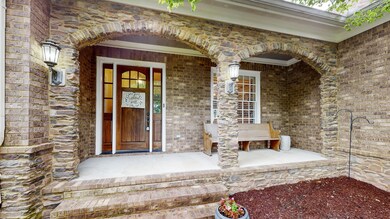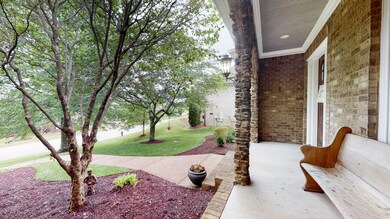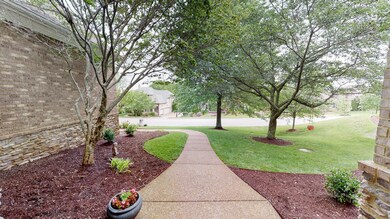
187 Azalea Ln Franklin, TN 37064
Goose Creek NeighborhoodHighlights
- Traditional Architecture
- Wood Flooring
- Wet Bar
- Oak View Elementary School Rated A
- Covered patio or porch
- Walk-In Closet
About This Home
As of January 2024Beautifully Maintained Storybook Home in Gated Belle Vista! Features Spacious Open Floor Plan, Premium Updated Chef's Kitchen with Giant Island, Granite Countertops, Viking Appliances, Breakfast Nook, and Formal Dining. Stone Fireplace in Living Room with Built-In Bookcases, Tons of Natural Light, Hardwoods, Large Primary Suite on Main Level with Tray Ceiling, and Renovated Spa-Like Bath with Double Vanity. Plus, Upstairs Bonus Room with Wet Bar, Kitchenette, Huge Walk-In Attic Storage, Ample Parking, 3-Car Garage, and Laundry Room with Sink. Covered Front & Back Porch, and Backyard Entertainment/Relaxation Retreat with Outdoor Kitchen, Concrete Countertops, Green Egg, Covered & Open Patio, Fire Pit, Lovely Landscaping, and Room for a Pool in Fenced Yard (Private Lot Backs to Treeline)!
Home Details
Home Type
- Single Family
Est. Annual Taxes
- $3,228
Year Built
- Built in 2006
Lot Details
- 0.35 Acre Lot
- Lot Dimensions are 85x160
- Back Yard Fenced
- Level Lot
- Irrigation
HOA Fees
- $85 Monthly HOA Fees
Parking
- 3 Car Garage
- Driveway
- On-Street Parking
Home Design
- Traditional Architecture
- Brick Exterior Construction
- Shingle Roof
- Stone Siding
Interior Spaces
- 3,602 Sq Ft Home
- Property has 2 Levels
- Wet Bar
- Central Vacuum
- Ceiling Fan
- Gas Fireplace
- Living Room with Fireplace
- Interior Storage Closet
- Crawl Space
Kitchen
- Grill
- Microwave
- Dishwasher
- Disposal
Flooring
- Wood
- Carpet
- Tile
Bedrooms and Bathrooms
- 4 Bedrooms | 3 Main Level Bedrooms
- Walk-In Closet
Home Security
- Security Gate
- Fire and Smoke Detector
Outdoor Features
- Covered patio or porch
- Outdoor Gas Grill
Schools
- Oak View Elementary School
- Heritage Middle School
- Independence High School
Utilities
- Cooling Available
- Central Heating
- Heating System Uses Natural Gas
- STEP System includes septic tank and pump
Community Details
- Belle Vista Subdivision
Listing and Financial Details
- Assessor Parcel Number 094105L G 02200 00010105N
Ownership History
Purchase Details
Purchase Details
Home Financials for this Owner
Home Financials are based on the most recent Mortgage that was taken out on this home.Purchase Details
Home Financials for this Owner
Home Financials are based on the most recent Mortgage that was taken out on this home.Purchase Details
Home Financials for this Owner
Home Financials are based on the most recent Mortgage that was taken out on this home.Purchase Details
Home Financials for this Owner
Home Financials are based on the most recent Mortgage that was taken out on this home.Similar Homes in Franklin, TN
Home Values in the Area
Average Home Value in this Area
Purchase History
| Date | Type | Sale Price | Title Company |
|---|---|---|---|
| Quit Claim Deed | -- | None Listed On Document | |
| Quit Claim Deed | -- | None Listed On Document | |
| Warranty Deed | $1,300,000 | Bell & Alexander Title Service | |
| Warranty Deed | $1,205,000 | Centennial Title | |
| Warranty Deed | $789,900 | Centennial Title | |
| Warranty Deed | $614,517 | None Available |
Mortgage History
| Date | Status | Loan Amount | Loan Type |
|---|---|---|---|
| Previous Owner | $325,000 | New Conventional | |
| Previous Owner | $372,000 | New Conventional | |
| Previous Owner | $372,000 | New Conventional | |
| Previous Owner | $396,000 | New Conventional | |
| Previous Owner | $44,500 | Credit Line Revolving | |
| Previous Owner | $392,000 | New Conventional | |
| Previous Owner | $412,500 | Unknown | |
| Previous Owner | $10,000 | Credit Line Revolving | |
| Previous Owner | $417,000 | Purchase Money Mortgage |
Property History
| Date | Event | Price | Change | Sq Ft Price |
|---|---|---|---|---|
| 01/02/2024 01/02/24 | Sold | $1,300,000 | +0.8% | $361 / Sq Ft |
| 11/05/2023 11/05/23 | Pending | -- | -- | -- |
| 11/03/2023 11/03/23 | For Sale | $1,289,900 | +7.0% | $358 / Sq Ft |
| 06/02/2023 06/02/23 | Sold | $1,205,000 | +0.8% | $335 / Sq Ft |
| 05/15/2023 05/15/23 | Pending | -- | -- | -- |
| 05/15/2023 05/15/23 | For Sale | $1,195,000 | -- | $332 / Sq Ft |
Tax History Compared to Growth
Tax History
| Year | Tax Paid | Tax Assessment Tax Assessment Total Assessment is a certain percentage of the fair market value that is determined by local assessors to be the total taxable value of land and additions on the property. | Land | Improvement |
|---|---|---|---|---|
| 2024 | $3,228 | $171,700 | $40,000 | $131,700 |
| 2023 | $3,228 | $171,700 | $40,000 | $131,700 |
| 2022 | $3,228 | $171,700 | $40,000 | $131,700 |
| 2021 | $3,228 | $171,700 | $40,000 | $131,700 |
| 2020 | $3,044 | $137,125 | $35,000 | $102,125 |
| 2019 | $3,044 | $137,125 | $35,000 | $102,125 |
| 2018 | $2,948 | $137,125 | $35,000 | $102,125 |
| 2017 | $2,948 | $137,125 | $35,000 | $102,125 |
| 2016 | $0 | $137,125 | $35,000 | $102,125 |
| 2015 | -- | $127,825 | $25,000 | $102,825 |
| 2014 | -- | $127,825 | $25,000 | $102,825 |
Agents Affiliated with this Home
-
Brianna Morant

Seller's Agent in 2024
Brianna Morant
Benchmark Realty, LLC
(615) 484-9994
3 in this area
551 Total Sales
-
Darci Caesar

Buyer's Agent in 2024
Darci Caesar
Onward Real Estate
(615) 947-6038
1 in this area
32 Total Sales
-
Allen Perry

Seller's Agent in 2023
Allen Perry
Real Broker
(615) 738-1550
2 in this area
263 Total Sales
Map
Source: Realtracs
MLS Number: 2518526
APN: 105L-G-022.00
- 174 Azalea Ln
- 209 Green Valley Blvd
- 203 Tom Robinson Rd
- 0 Henpeck Ln Unit 11369253
- 0 Henpeck Ln Unit RTC2691996
- 2145 Summer Hill Cir
- 2433 Durham Manor Dr
- 2220 Isaac Ln
- 2212 Oakwood Dr E
- 2203 Oakleaf Ct
- 2245 Oakleaf Dr
- 2531 Goose Creek Bypass
- 1020 Rural Plains Cir
- 1440 Lewisburg Pike
- 6051 Rural Plains Cir Unit 204
- 3001 Snowbird Ct
- 2219 Castlewood Dr
- 2051 Rural Plains Cir
- 201 Swain Cir Unit 103
- 2562 Goose Creek Bypass

