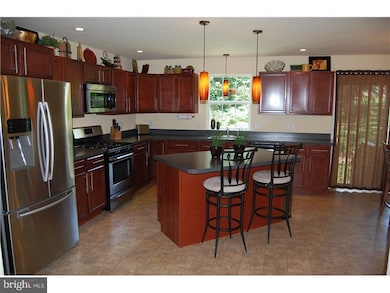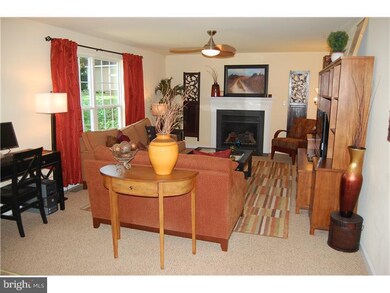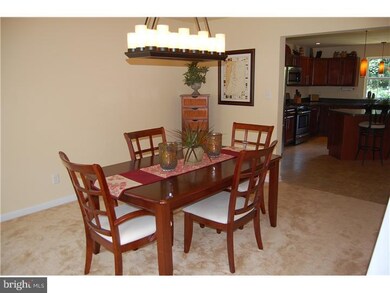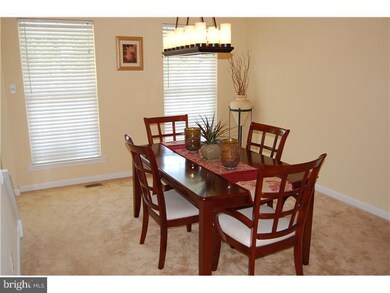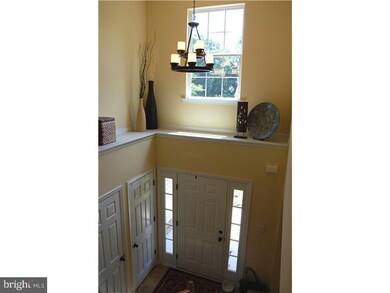
187 Brandywine Blvd Wilmington, DE 19809
Highlights
- Traditional Architecture
- 1 Fireplace
- Porch
- Pierre S. Dupont Middle School Rated A-
- 2 Car Direct Access Garage
- Butlers Pantry
About This Home
As of June 2019Only a job transfer makes this home available! Nestled in a quiet established neighborhood this 4/5 Bedroom 2.5 Bath quality built house is practically brand new. You will love the spacious open floor plan. The Kitchen has cherry cabinets, center island, Stainless Steel appliances and opens to the Great Room with gas fireplace. Upstairs you will find an owners suite with a large master bath, double sinks, soaking tub, separate shower, water closet and walk-in closet as well as the conveniently located upper floor laundry room. The basement has been finished into a Family Room and possible 5th bedroom with egress. Minutes from Bellevue & Rockwood Parks and convenient access to I95 makes this home a rare find in North Wilmington!
Last Agent to Sell the Property
Long & Foster Real Estate, Inc. License #R3-0015968 Listed on: 06/23/2013

Home Details
Home Type
- Single Family
Est. Annual Taxes
- $2,834
Year Built
- Built in 2011
Lot Details
- 8,712 Sq Ft Lot
- Lot Dimensions are 60x150
- Back, Front, and Side Yard
- Property is in good condition
- Property is zoned NC6.5
HOA Fees
- $3 Monthly HOA Fees
Parking
- 2 Car Direct Access Garage
- 3 Open Parking Spaces
- Garage Door Opener
- Driveway
- On-Street Parking
Home Design
- Traditional Architecture
- Shingle Roof
- Aluminum Siding
- Stone Siding
- Vinyl Siding
Interior Spaces
- 2,275 Sq Ft Home
- Property has 2 Levels
- Ceiling Fan
- 1 Fireplace
- Family Room
- Living Room
- Dining Room
- Laundry on upper level
Kitchen
- Butlers Pantry
- Self-Cleaning Oven
- Dishwasher
- Kitchen Island
- Disposal
Flooring
- Wall to Wall Carpet
- Vinyl
Bedrooms and Bathrooms
- 4 Bedrooms
- En-Suite Primary Bedroom
- En-Suite Bathroom
- 2.5 Bathrooms
- Walk-in Shower
Finished Basement
- Basement Fills Entire Space Under The House
- Exterior Basement Entry
Outdoor Features
- Porch
Utilities
- Forced Air Heating and Cooling System
- Heating System Uses Gas
- 200+ Amp Service
- Electric Water Heater
- Cable TV Available
Community Details
- Built by P.J. BALE
Listing and Financial Details
- Tax Lot 626
- Assessor Parcel Number 06-146.00-626
Ownership History
Purchase Details
Home Financials for this Owner
Home Financials are based on the most recent Mortgage that was taken out on this home.Purchase Details
Home Financials for this Owner
Home Financials are based on the most recent Mortgage that was taken out on this home.Purchase Details
Home Financials for this Owner
Home Financials are based on the most recent Mortgage that was taken out on this home.Purchase Details
Home Financials for this Owner
Home Financials are based on the most recent Mortgage that was taken out on this home.Purchase Details
Purchase Details
Purchase Details
Similar Homes in Wilmington, DE
Home Values in the Area
Average Home Value in this Area
Purchase History
| Date | Type | Sale Price | Title Company |
|---|---|---|---|
| Deed | -- | None Available | |
| Deed | $236,250 | None Available | |
| Interfamily Deed Transfer | -- | None Available | |
| Deed | $318,577 | None Available | |
| Deed | $55,100 | None Available | |
| Deed | -- | None Available | |
| Deed | $130,000 | None Available |
Mortgage History
| Date | Status | Loan Amount | Loan Type |
|---|---|---|---|
| Open | $320,000 | New Conventional | |
| Closed | $319,500 | New Conventional | |
| Previous Owner | $299,250 | Adjustable Rate Mortgage/ARM | |
| Previous Owner | $298,648 | New Conventional | |
| Previous Owner | $500,000 | Unknown |
Property History
| Date | Event | Price | Change | Sq Ft Price |
|---|---|---|---|---|
| 06/14/2019 06/14/19 | Sold | $355,000 | +1.5% | $108 / Sq Ft |
| 05/10/2019 05/10/19 | Pending | -- | -- | -- |
| 05/07/2019 05/07/19 | For Sale | $349,900 | +11.1% | $107 / Sq Ft |
| 07/29/2013 07/29/13 | Sold | $315,000 | -4.5% | $138 / Sq Ft |
| 06/28/2013 06/28/13 | Pending | -- | -- | -- |
| 06/23/2013 06/23/13 | For Sale | $329,900 | -- | $145 / Sq Ft |
Tax History Compared to Growth
Tax History
| Year | Tax Paid | Tax Assessment Tax Assessment Total Assessment is a certain percentage of the fair market value that is determined by local assessors to be the total taxable value of land and additions on the property. | Land | Improvement |
|---|---|---|---|---|
| 2024 | $3,623 | $95,200 | $15,100 | $80,100 |
| 2023 | $3,311 | $95,200 | $15,100 | $80,100 |
| 2022 | $3,368 | $95,200 | $15,100 | $80,100 |
| 2021 | $3,367 | $95,200 | $15,100 | $80,100 |
| 2020 | $3,368 | $95,200 | $15,100 | $80,100 |
| 2019 | $3,698 | $95,200 | $15,100 | $80,100 |
| 2018 | $333 | $95,200 | $15,100 | $80,100 |
| 2017 | $3,167 | $95,200 | $15,100 | $80,100 |
| 2016 | $3,167 | $95,200 | $15,100 | $80,100 |
| 2015 | $2,914 | $95,200 | $15,100 | $80,100 |
| 2014 | $2,912 | $95,200 | $15,100 | $80,100 |
Agents Affiliated with this Home
-

Seller's Agent in 2019
William Sladek
Redfin Corporation
(302) 494-8100
-
Barry Godfrey

Seller Co-Listing Agent in 2019
Barry Godfrey
Home Finders Real Estate Company
(302) 275-9412
8 in this area
230 Total Sales
-
Glendora Sealey

Buyer's Agent in 2019
Glendora Sealey
Compass
(302) 753-8801
38 Total Sales
-
Bo Upton

Seller's Agent in 2013
Bo Upton
Long & Foster
(302) 540-8262
2 Total Sales
-
Carole Marshall

Buyer's Agent in 2013
Carole Marshall
BHHS Fox & Roach
(302) 383-3140
Map
Source: Bright MLS
MLS Number: 1003496278
APN: 06-146.00-626
- 29 Beekman Rd
- 708 Haines Ave
- 308 Chestnut Ave
- 47 N Pennewell Dr
- 306 Springhill Ave
- 8503 Park Ct Unit 8503
- 43 S Cannon Dr
- 40 W Salisbury Dr
- 201 South Rd
- 1100 Lore Ave Unit 209
- 77 Paladin Dr
- 7 Rodman Rd
- 1221 Haines Ave
- 405 N Lynn Dr
- 33 Paladin Dr
- 409 S Lynn Dr
- 201 1/2 Philadelphia Pike Unit 108
- 201 1/2 Philadelphia Pike Unit 212
- 26 Paladin Dr Unit 26
- 3203 Heather Ct

