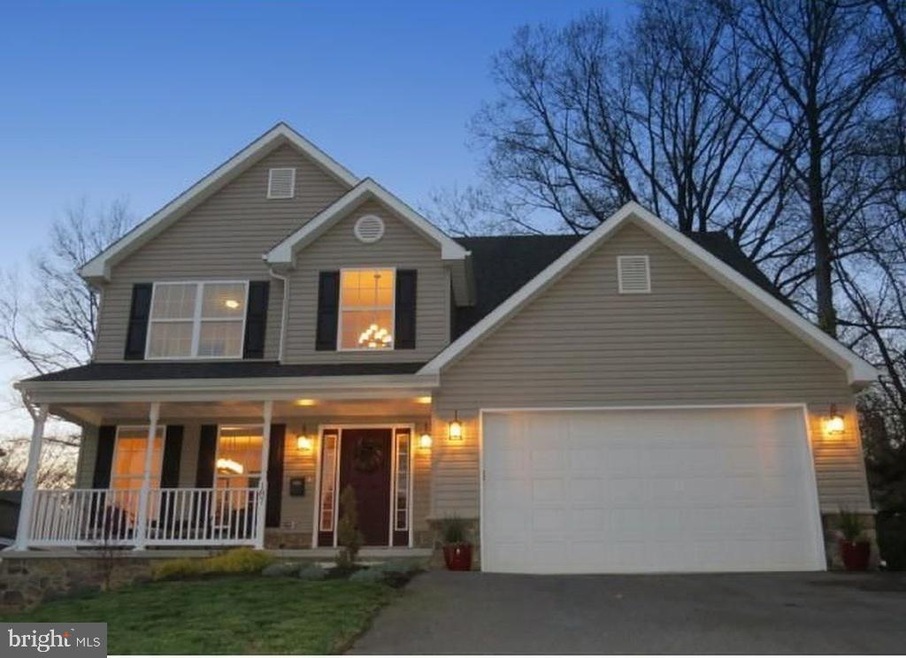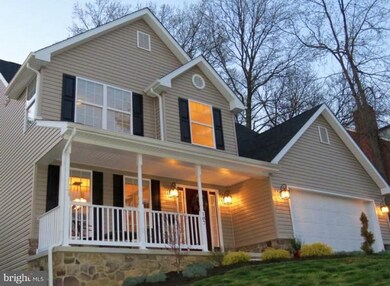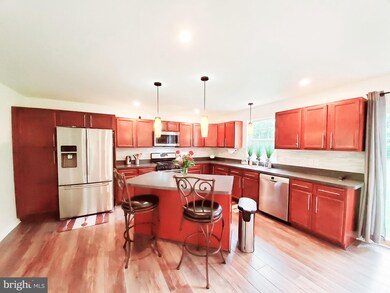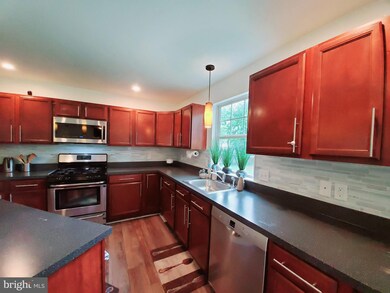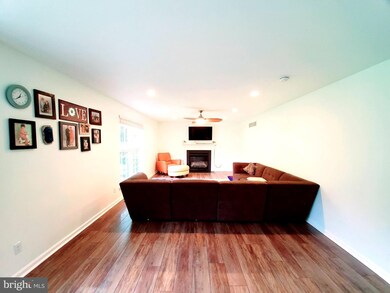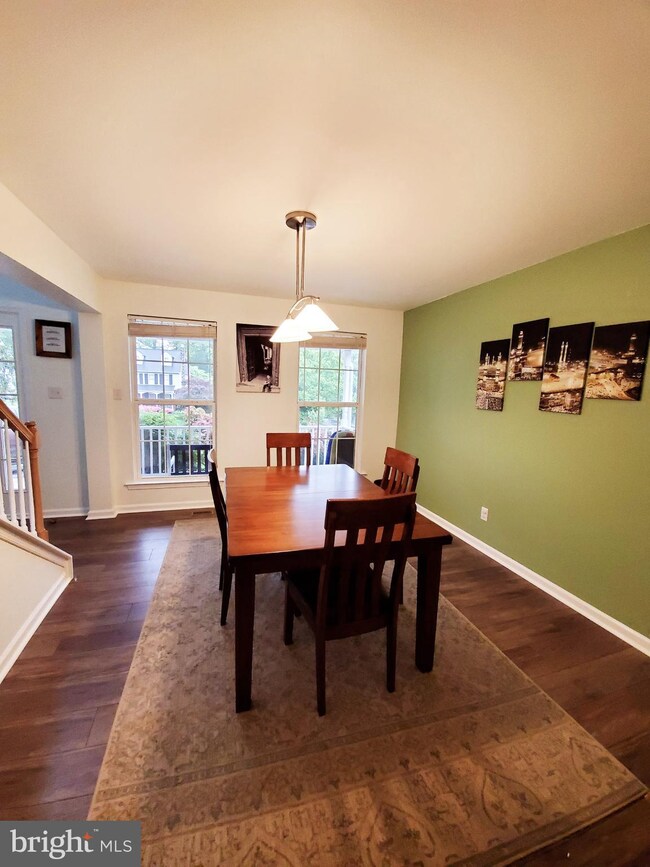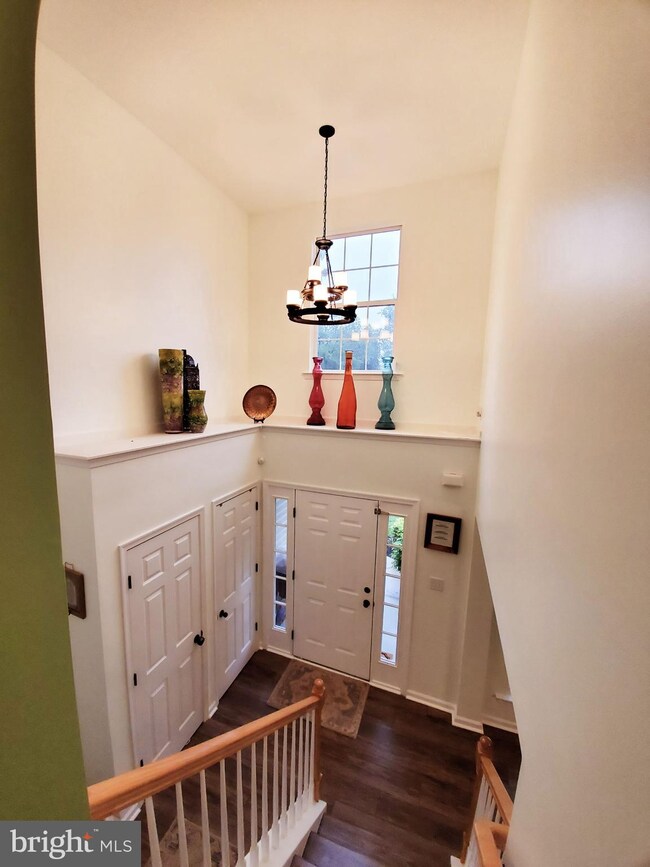
187 Brandywine Blvd Wilmington, DE 19809
Highlights
- Colonial Architecture
- No HOA
- Forced Air Heating and Cooling System
- Pierre S. Dupont Middle School Rated A-
- 2 Car Attached Garage
- Gas Fireplace
About This Home
As of June 2019Open House Sunday 1;00 to 3:00 PM. Nested in a quite neighborhood this 5 Bedroom 2.5 Bath quality built house, with upgraded flooring, fresh paint and recessed lighting throughout. You will love a spacious open floor plan. The kitchen has cherry cabinets, center island, Stainless Steel appliances and opens to Great Room with gas fireplace. Open foyer with his and hers coat closet welcome you to the home. Upstairs you will find an owners suite with a large master bath, double sinks, soaking tub, separate shower, water closet and walk-in closet as well as the conveniently located upper floor laundry room. Large backyard with stone patio allows for plenty of space for barbecue and play. The basement has been finished into a Family Room and 5th bedroom with egress. The home is located in neighborhood with a grocery store and elementary school in walking distance and minutes from Bellevue & Rockford Parks. Convenient access to I-95 & I-495 (10 min. to Downtown Wilmington and 20 min. to PHL airport makes this home a rare find in North Wilmington.
Last Agent to Sell the Property
William Sladek
Redfin Corporation License #RS-0017340 Listed on: 05/07/2019
Home Details
Home Type
- Single Family
Est. Annual Taxes
- $3,269
Year Built
- Built in 2011
Lot Details
- 8,712 Sq Ft Lot
- Lot Dimensions are 60.00 x 150.00
- Property is zoned NC6.5
Parking
- 2 Car Attached Garage
- Front Facing Garage
Home Design
- Colonial Architecture
- Architectural Shingle Roof
- Aluminum Siding
- Vinyl Siding
Interior Spaces
- Property has 2 Levels
- Gas Fireplace
- Finished Basement
- Basement Fills Entire Space Under The House
- Laundry on upper level
Kitchen
- Stove
- Dishwasher
Bedrooms and Bathrooms
Utilities
- Forced Air Heating and Cooling System
Community Details
- No Home Owners Association
- Edgewood Hills Subdivision
Listing and Financial Details
- Tax Lot 626
- Assessor Parcel Number 06-146.00-626
Ownership History
Purchase Details
Home Financials for this Owner
Home Financials are based on the most recent Mortgage that was taken out on this home.Purchase Details
Home Financials for this Owner
Home Financials are based on the most recent Mortgage that was taken out on this home.Purchase Details
Home Financials for this Owner
Home Financials are based on the most recent Mortgage that was taken out on this home.Purchase Details
Home Financials for this Owner
Home Financials are based on the most recent Mortgage that was taken out on this home.Purchase Details
Purchase Details
Purchase Details
Similar Homes in Wilmington, DE
Home Values in the Area
Average Home Value in this Area
Purchase History
| Date | Type | Sale Price | Title Company |
|---|---|---|---|
| Deed | -- | None Available | |
| Deed | $236,250 | None Available | |
| Interfamily Deed Transfer | -- | None Available | |
| Deed | $318,577 | None Available | |
| Deed | $55,100 | None Available | |
| Deed | -- | None Available | |
| Deed | $130,000 | None Available |
Mortgage History
| Date | Status | Loan Amount | Loan Type |
|---|---|---|---|
| Open | $320,000 | New Conventional | |
| Closed | $319,500 | New Conventional | |
| Previous Owner | $299,250 | Adjustable Rate Mortgage/ARM | |
| Previous Owner | $298,648 | New Conventional | |
| Previous Owner | $500,000 | Unknown |
Property History
| Date | Event | Price | Change | Sq Ft Price |
|---|---|---|---|---|
| 06/14/2019 06/14/19 | Sold | $355,000 | +1.5% | $108 / Sq Ft |
| 05/10/2019 05/10/19 | Pending | -- | -- | -- |
| 05/07/2019 05/07/19 | For Sale | $349,900 | +11.1% | $107 / Sq Ft |
| 07/29/2013 07/29/13 | Sold | $315,000 | -4.5% | $138 / Sq Ft |
| 06/28/2013 06/28/13 | Pending | -- | -- | -- |
| 06/23/2013 06/23/13 | For Sale | $329,900 | -- | $145 / Sq Ft |
Tax History Compared to Growth
Tax History
| Year | Tax Paid | Tax Assessment Tax Assessment Total Assessment is a certain percentage of the fair market value that is determined by local assessors to be the total taxable value of land and additions on the property. | Land | Improvement |
|---|---|---|---|---|
| 2024 | $3,623 | $95,200 | $15,100 | $80,100 |
| 2023 | $3,311 | $95,200 | $15,100 | $80,100 |
| 2022 | $3,368 | $95,200 | $15,100 | $80,100 |
| 2021 | $3,367 | $95,200 | $15,100 | $80,100 |
| 2020 | $3,368 | $95,200 | $15,100 | $80,100 |
| 2019 | $3,698 | $95,200 | $15,100 | $80,100 |
| 2018 | $333 | $95,200 | $15,100 | $80,100 |
| 2017 | $3,167 | $95,200 | $15,100 | $80,100 |
| 2016 | $3,167 | $95,200 | $15,100 | $80,100 |
| 2015 | $2,914 | $95,200 | $15,100 | $80,100 |
| 2014 | $2,912 | $95,200 | $15,100 | $80,100 |
Agents Affiliated with this Home
-
W
Seller's Agent in 2019
William Sladek
Redfin Corporation
-

Seller Co-Listing Agent in 2019
Barry Godfrey
Home Finders Real Estate Company
(302) 275-9412
7 in this area
226 Total Sales
-

Buyer's Agent in 2019
Glendora Sealey
Compass
(302) 753-8801
39 Total Sales
-

Seller's Agent in 2013
Bo Upton
Long & Foster
(302) 540-8262
2 Total Sales
-

Buyer's Agent in 2013
Carole Marshall
BHHS Fox & Roach
(302) 383-3140
Map
Source: Bright MLS
MLS Number: DENC477554
APN: 06-146.00-626
- 109 River Rd
- 708 Haines Ave
- 214 Edgewood Dr
- 14 Brandywine Blvd
- 603 Hillcrest Ave
- 47 N Pennewell Dr
- 30 S Stuyvesant Dr
- 8002 Westview Rd
- 5404 Highland Ct Unit 5404
- 116 Paladin Dr
- 306 Euclid Ave
- 22 S Rodney Dr
- 158 Paladin Dr
- 302 River Rd Unit A8
- 3 Paynter Dr
- 7 N Stuyvesant Dr
- 54 Paladin Dr Unit 54
- 11 Beverly Place
- 77 Paladin Dr
- 409 S Lynn Dr
