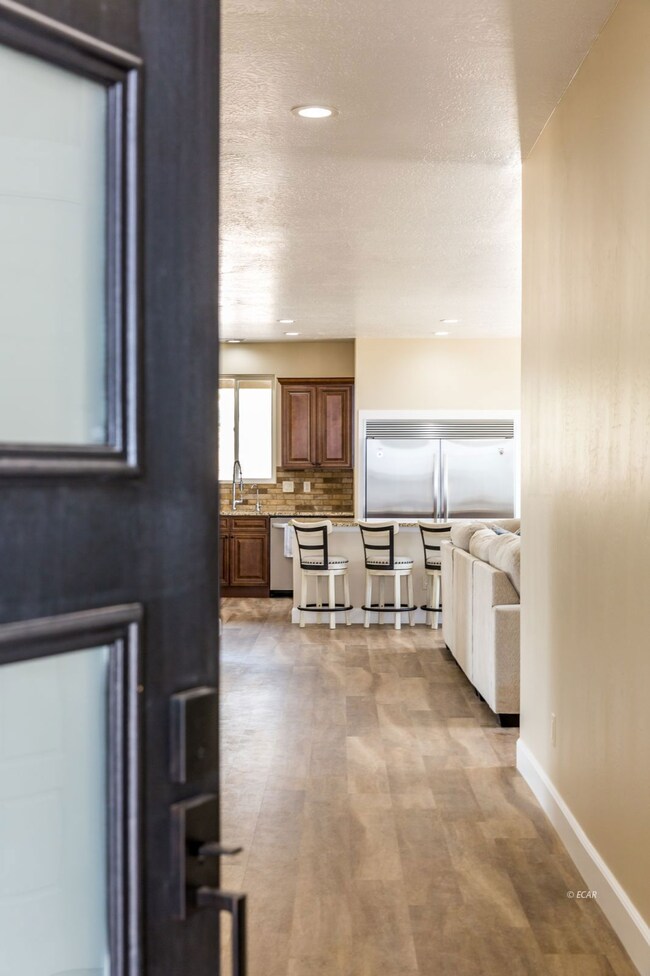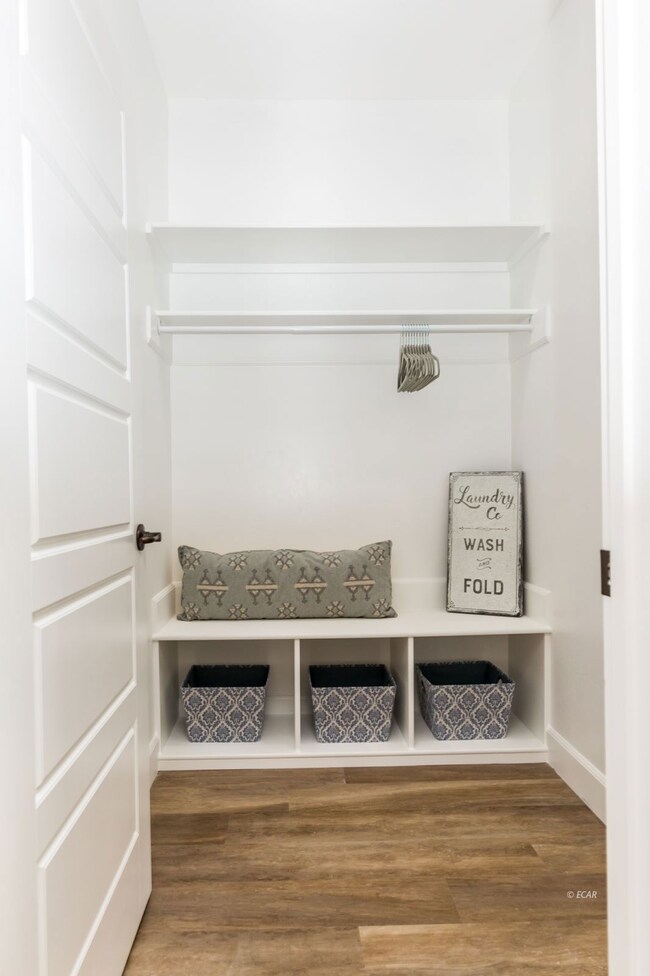
187 Katie Dr Spring Creek, NV 89815
Highlights
- Horses Allowed On Property
- Mountain View
- 3 Car Attached Garage
- 10 Acre Lot
- Covered patio or porch
- Walk-In Closet
About This Home
As of October 2024Welcome to the Merwin Home 5 with a basement! This 4,060-SF floor plan offers 5 bedrooms and 3 bathrooms along with a 815-SF 3-car garage. Enter through an 8ft front door and admire the 9ft ceilings and luxury vinyl plank flooring you'll see throughout the main areas of the home. Vaulted open concept kitchen, dining and living room spaces are complimented by a sliding glass door that opens up to a covered patio. Chefs kitchen offers oversized granite topped island, gourmet double door refrigerator/freezer, convenient pot filler, stainless steel vented hood over an electric stove, deep single basin kitchen sink, Moen motion sense kitchen faucet and a walk-in pantry including multiple electrical outlets to tuck your countertop appliances away. Feel the upgraded carpet in the master bedroom. Master ensuite with double vanities, rectangular sinks, elongated toilet bowl, soaker tub with tile surround, a rain fall shower head over the walk-in ceramic tile surrounded shower and Euro glass door. Last but not least, NO HOA, NO monthly water bill and all of the above on 10 acres! Come experience the best views of Spring Creek! Status: Complete and READY FOR OFFERS!!
Last Agent to Sell the Property
eXp Realty, LLC. Brokerage Phone: (775) 397-8248 License #S.0181190 Listed on: 08/20/2021

Home Details
Home Type
- Single Family
Est. Annual Taxes
- $6,980
Year Built
- Built in 2021
Lot Details
- 10 Acre Lot
- Zoning described as SL
Parking
- 3 Car Attached Garage
Property Views
- Mountain
- Valley
Home Design
- Shingle Roof
- Asphalt Roof
- Vinyl Siding
- Stucco
Interior Spaces
- 4,060 Sq Ft Home
- 1-Story Property
- Ceiling Fan
- Chandelier
- Finished Basement
- Basement Fills Entire Space Under The House
- Fire and Smoke Detector
- Washer and Dryer Hookup
Kitchen
- Electric Oven
- Electric Range
- Dishwasher
- Disposal
Flooring
- Carpet
- Tile
- Vinyl
Bedrooms and Bathrooms
- 5 Bedrooms
- Walk-In Closet
- 3 Full Bathrooms
Outdoor Features
- Covered patio or porch
- Rain Gutters
Horse Facilities and Amenities
- Horses Allowed On Property
Utilities
- Forced Air Heating and Cooling System
- Heating System Uses Propane
- Propane
- Private Water Source
- Well
- Electric Water Heater
Community Details
- Spring Creek 101 Subdivision
Listing and Financial Details
- Assessor Parcel Number 006-31E-056
Ownership History
Purchase Details
Home Financials for this Owner
Home Financials are based on the most recent Mortgage that was taken out on this home.Purchase Details
Home Financials for this Owner
Home Financials are based on the most recent Mortgage that was taken out on this home.Purchase Details
Home Financials for this Owner
Home Financials are based on the most recent Mortgage that was taken out on this home.Purchase Details
Purchase Details
Purchase Details
Similar Homes in Spring Creek, NV
Home Values in the Area
Average Home Value in this Area
Purchase History
| Date | Type | Sale Price | Title Company |
|---|---|---|---|
| Bargain Sale Deed | $1,000,000 | None Listed On Document | |
| Bargain Sale Deed | $648,000 | Wfg National Title | |
| Interfamily Deed Transfer | -- | Wfg National Title | |
| Bargain Sale Deed | $80,000 | Wfg National Title Co Of Nv | |
| Interfamily Deed Transfer | -- | None Available | |
| Bargain Sale Deed | -- | None Available | |
| Bargain Sale Deed | $50,000 | Stewart Title Elko |
Mortgage History
| Date | Status | Loan Amount | Loan Type |
|---|---|---|---|
| Open | $800,000 | New Conventional | |
| Previous Owner | $682,500 | New Conventional | |
| Previous Owner | $341,700 | Purchase Money Mortgage |
Property History
| Date | Event | Price | Change | Sq Ft Price |
|---|---|---|---|---|
| 10/24/2024 10/24/24 | Sold | $1,000,000 | -9.1% | $192 / Sq Ft |
| 05/09/2024 05/09/24 | Price Changed | $1,100,000 | -18.5% | $211 / Sq Ft |
| 11/08/2023 11/08/23 | Price Changed | $1,350,000 | 0.0% | $259 / Sq Ft |
| 11/08/2023 11/08/23 | For Sale | $1,350,000 | -18.1% | $259 / Sq Ft |
| 08/13/2023 08/13/23 | Off Market | $1,649,000 | -- | -- |
| 07/18/2023 07/18/23 | Price Changed | $1,649,000 | -12.2% | $317 / Sq Ft |
| 05/05/2023 05/05/23 | For Sale | $1,879,000 | +190.0% | $361 / Sq Ft |
| 11/01/2021 11/01/21 | Sold | $648,000 | 0.0% | $160 / Sq Ft |
| 10/02/2021 10/02/21 | Pending | -- | -- | -- |
| 08/20/2021 08/20/21 | For Sale | $648,000 | -- | $160 / Sq Ft |
Tax History Compared to Growth
Tax History
| Year | Tax Paid | Tax Assessment Tax Assessment Total Assessment is a certain percentage of the fair market value that is determined by local assessors to be the total taxable value of land and additions on the property. | Land | Improvement |
|---|---|---|---|---|
| 2024 | $9,120 | $345,226 | $22,750 | $322,476 |
| 2023 | $7,795 | $295,703 | $22,750 | $272,953 |
| 2022 | $6,812 | $255,847 | $22,750 | $233,097 |
| 2021 | $3,729 | $130,553 | $5,250 | $125,303 |
| 2020 | $150 | $5,250 | $5,250 | $0 |
| 2019 | $149 | $5,250 | $5,250 | $0 |
| 2018 | $149 | $5,250 | $5,250 | $0 |
| 2017 | $137 | $5,250 | $5,250 | $0 |
| 2016 | $135 | $5,250 | $5,250 | $0 |
| 2015 | $135 | $5,250 | $5,250 | $0 |
| 2014 | -- | $5,250 | $5,250 | $0 |
Agents Affiliated with this Home
-
Gabriella Spring

Seller's Agent in 2024
Gabriella Spring
eXp Realty, LLC.
(775) 397-8248
68 Total Sales
-
Mylissa Lanning

Seller Co-Listing Agent in 2024
Mylissa Lanning
eXp Realty, LLC.
100 Total Sales
-
Justine Oros

Buyer's Agent in 2024
Justine Oros
LPT Realty, LLC
(775) 340-8830
295 Total Sales
Map
Source: Elko County Association of REALTORS®
MLS Number: 3620864
APN: 006-31E-056
- 0 Karval Dr
- TBD Wong Way
- 511 Lynx Dr
- TBD Buffside Dr
- 448 Merino Dr
- 508 Tiffany Dr
- TBD Tower Rd
- 0 Cortez Ave Unit 3626091
- 0 Cortez Ave Unit 3625806
- 434 Castlecrest Dr
- 417 Brent Ln
- 451 Tiffany Dr
- 415 Westby Dr
- 552 Tiffany Dr
- 0 Sec 19 Twp 34n Rge 56e Mdb&m Unit 3624511
- 754 Cessna Ct
- 1120 Imlay Ave
- 879 Spring Valley Pkwy
- TBD Cortez Ave
- 327 Merino Dr






