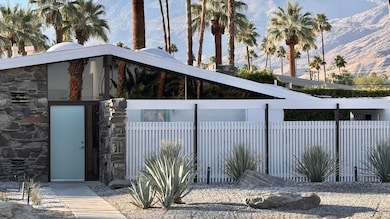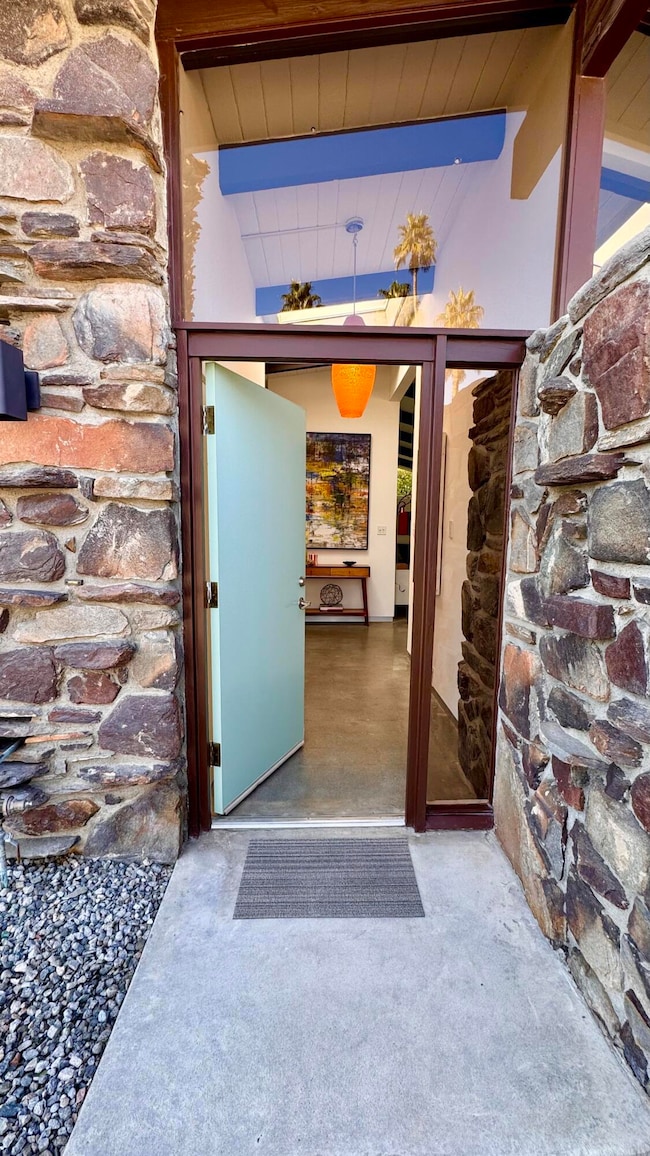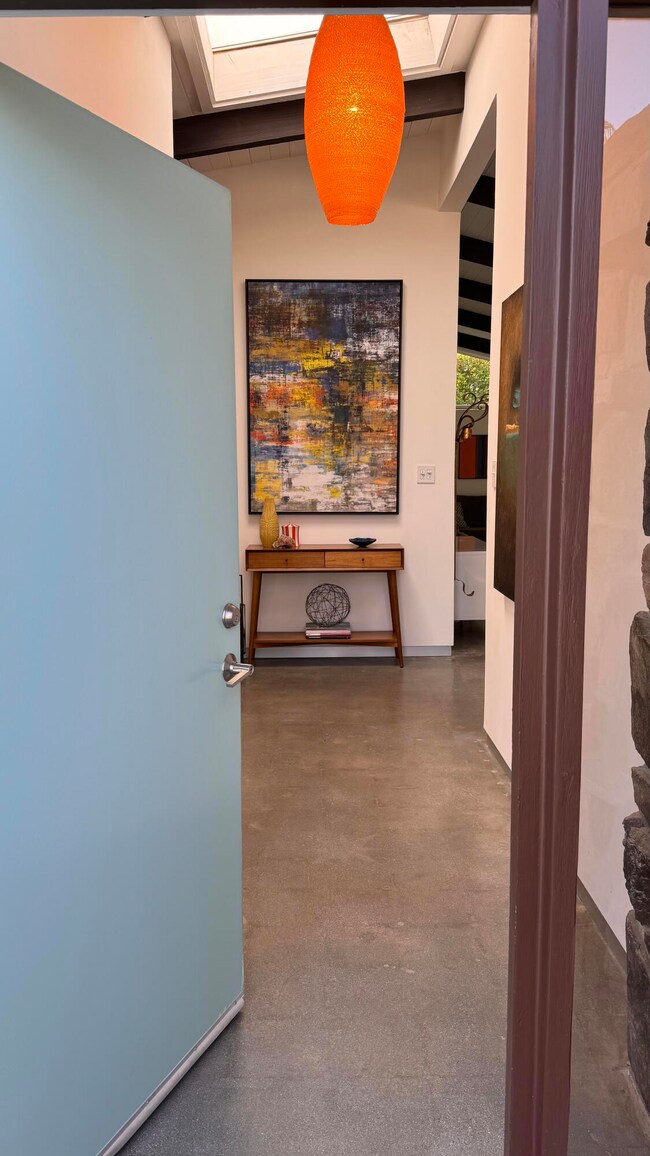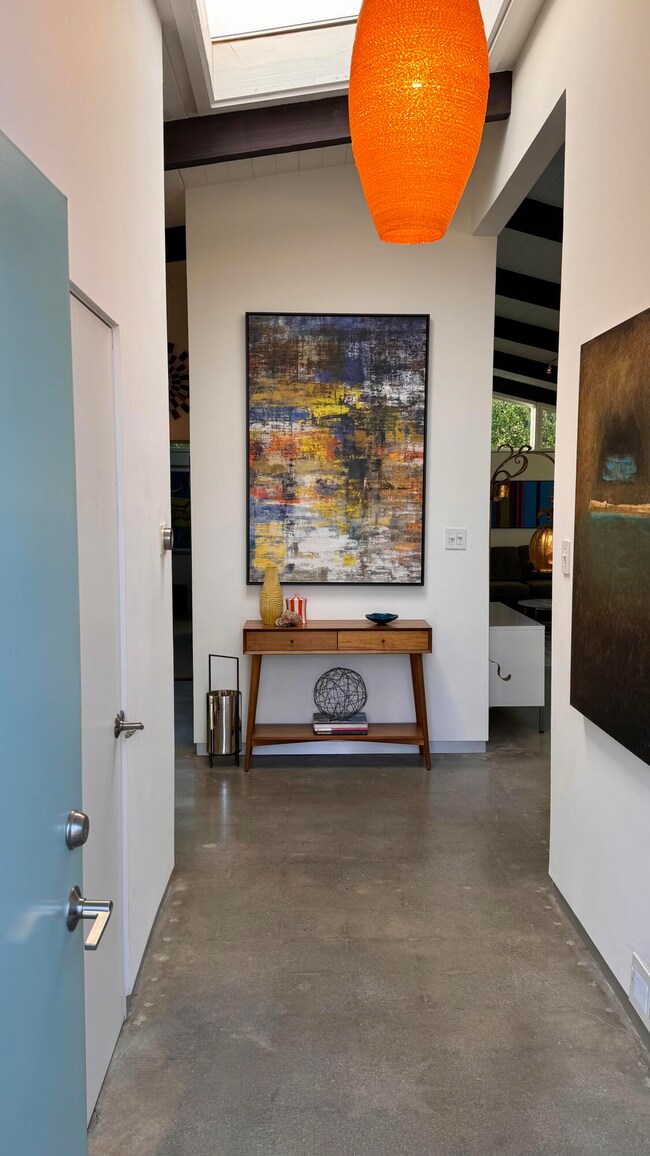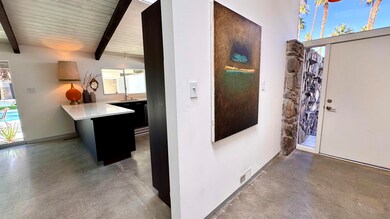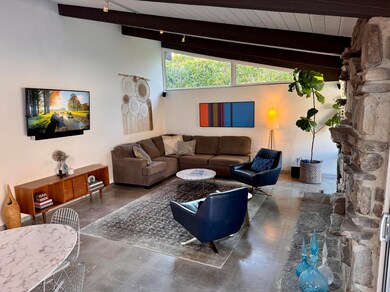
1872 S Aquanetta Cir Palm Springs, CA 92264
Twin Palms NeighborhoodHighlights
- Heated In Ground Pool
- Panoramic View
- Midcentury Modern Architecture
- Palm Springs High School Rated A-
- Open Floorplan
- Corner Lot
About This Home
As of March 2025Classic Mid-Century Modern masterpiece, designed by legendary architect William Krisel, located in the highly sought-after neighborhood of Twin Palms Estates in South Palm Springs, the first Modernist neighborhood in the region. Nestled on a southwest-facing corner lot, it offers unobstructed views of the San Jacinto Mountains. Step inside this gable-style three-bedroom, two-bathroom home featuring 15-foot ceilings and be amazed by the abundance of natural light flowing in. This gem retains Krisel's original details, including clerestory windows throughout. The newer kitchen, bathrooms, and laundry area showcase polished concrete floors in the main living area, complemented by high-grade Mohawk carpet in each bedroom. The living room is adorned with original natural stonework framing the gas fireplace, crafted by master Italian stone mason John Gallerano. The kitchen, dining, and living spaces seamlessly connect to the backyard and pool that highlights the quintessential indoor-outdoor living at its finest. The pool has been rebuilt with new plumbing, an in-ground spa, and a recently added new Aqualink system. An outdoor shower and fire pit create a personal and private resort in this gorgeous backyard. The manicured landscape is xeriscaped with updated irrigation system and lighting. Walk to world-class restaurants, coffee and shopping. Here is a unique opportunity to own a classic Mid-Century Modern Home on fee land, amazing views with Short Term Rentals allowed.
Home Details
Home Type
- Single Family
Est. Annual Taxes
- $11,715
Year Built
- Built in 1957
Lot Details
- 9,583 Sq Ft Lot
- North Facing Home
- Corner Lot
- Drip System Landscaping
- Sprinklers on Timer
Property Views
- Panoramic
- Mountain
- Pool
Home Design
- Midcentury Modern Architecture
- Slab Foundation
- Plaster Walls
- Foam Roof
Interior Spaces
- 1,600 Sq Ft Home
- 1-Story Property
- Open Floorplan
- Wired For Sound
- Beamed Ceilings
- High Ceiling
- Skylights
- Recessed Lighting
- Gas Fireplace
- Double Pane Windows
- Custom Window Coverings
- Window Screens
- Sliding Doors
- Living Room with Fireplace
- Dining Room
- Security Lights
Kitchen
- Breakfast Bar
- Self-Cleaning Oven
- Gas Range
- Range Hood
- Recirculated Exhaust Fan
- Water Line To Refrigerator
- Dishwasher
- Disposal
Flooring
- Carpet
- Concrete
Bedrooms and Bathrooms
- 3 Bedrooms
- 2 Full Bathrooms
Laundry
- Laundry closet
- Dryer
- Washer
- 220 Volts In Laundry
Parking
- 2 Attached Carport Spaces
- 8 Car Parking Spaces
- 4 Parking Garage Spaces
- Side by Side Parking
- Driveway
Pool
- Heated In Ground Pool
- Heated Spa
- In Ground Spa
- Gunite Pool
- Outdoor Pool
- Ceramic Spa Tile
- Gunite Spa
- Outdoor Shower
- Pool Tile
Outdoor Features
- Concrete Porch or Patio
- Fire Pit
Utilities
- Forced Air Heating and Cooling System
- Heating System Uses Natural Gas
- Property is located within a water district
- Tankless Water Heater
- Cable TV Available
Additional Features
- Green Features
- Ground Level
Community Details
- Built by Alexander ConstructionCompany
- Twin Palms Subdivision, Gable Model A Floorplan
Listing and Financial Details
- Assessor Parcel Number 511053007
Ownership History
Purchase Details
Home Financials for this Owner
Home Financials are based on the most recent Mortgage that was taken out on this home.Purchase Details
Home Financials for this Owner
Home Financials are based on the most recent Mortgage that was taken out on this home.Purchase Details
Home Financials for this Owner
Home Financials are based on the most recent Mortgage that was taken out on this home.Purchase Details
Purchase Details
Home Financials for this Owner
Home Financials are based on the most recent Mortgage that was taken out on this home.Purchase Details
Home Financials for this Owner
Home Financials are based on the most recent Mortgage that was taken out on this home.Purchase Details
Purchase Details
Home Financials for this Owner
Home Financials are based on the most recent Mortgage that was taken out on this home.Purchase Details
Similar Homes in Palm Springs, CA
Home Values in the Area
Average Home Value in this Area
Purchase History
| Date | Type | Sale Price | Title Company |
|---|---|---|---|
| Grant Deed | $1,900,000 | Lawyers Title | |
| Grant Deed | $799,000 | Usa National Title Co | |
| Grant Deed | $550,000 | Usa National Title Co | |
| Interfamily Deed Transfer | -- | None Available | |
| Interfamily Deed Transfer | -- | -- | |
| Interfamily Deed Transfer | -- | Fntic | |
| Interfamily Deed Transfer | -- | Gateway Title Company | |
| Interfamily Deed Transfer | -- | Gateway Title Company | |
| Interfamily Deed Transfer | -- | -- | |
| Individual Deed | $500 | Stewart Title Co | |
| Individual Deed | -- | First American Title Insuran |
Mortgage History
| Date | Status | Loan Amount | Loan Type |
|---|---|---|---|
| Open | $1,520,000 | New Conventional | |
| Previous Owner | $24,000 | Credit Line Revolving | |
| Previous Owner | $639,200 | New Conventional | |
| Previous Owner | $385,000 | Credit Line Revolving | |
| Previous Owner | $375,000 | Unknown | |
| Previous Owner | $64,610 | Stand Alone Second | |
| Previous Owner | $285,000 | Unknown | |
| Previous Owner | $243,750 | Stand Alone First | |
| Previous Owner | $199,305 | VA | |
| Previous Owner | $215,000 | Seller Take Back |
Property History
| Date | Event | Price | Change | Sq Ft Price |
|---|---|---|---|---|
| 03/17/2025 03/17/25 | Sold | $1,900,000 | -2.6% | $1,188 / Sq Ft |
| 03/03/2025 03/03/25 | Pending | -- | -- | -- |
| 01/31/2025 01/31/25 | For Sale | $1,950,000 | +144.1% | $1,219 / Sq Ft |
| 05/05/2015 05/05/15 | Sold | $799,000 | 0.0% | $499 / Sq Ft |
| 04/05/2015 04/05/15 | Pending | -- | -- | -- |
| 03/21/2015 03/21/15 | For Sale | $799,000 | -- | $499 / Sq Ft |
Tax History Compared to Growth
Tax History
| Year | Tax Paid | Tax Assessment Tax Assessment Total Assessment is a certain percentage of the fair market value that is determined by local assessors to be the total taxable value of land and additions on the property. | Land | Improvement |
|---|---|---|---|---|
| 2023 | $11,715 | $922,982 | $236,807 | $686,175 |
| 2022 | $11,953 | $904,885 | $232,164 | $672,721 |
| 2021 | $11,710 | $887,143 | $227,612 | $659,531 |
| 2020 | $11,180 | $878,048 | $225,279 | $652,769 |
| 2019 | $10,986 | $860,832 | $220,862 | $639,970 |
| 2018 | $10,780 | $843,954 | $216,533 | $627,421 |
| 2017 | $10,620 | $827,407 | $212,288 | $615,119 |
| 2016 | $10,308 | $811,184 | $208,126 | $603,058 |
| 2015 | $6,894 | $550,000 | $165,000 | $385,000 |
| 2014 | -- | $263,425 | $97,050 | $166,375 |
Agents Affiliated with this Home
-
Jack Tarantino
J
Seller's Agent in 2025
Jack Tarantino
Equity Union
1 in this area
3 Total Sales
-
Ttk Represents
T
Buyer's Agent in 2025
Ttk Represents
Compass
(760) 904-5234
16 in this area
254 Total Sales
-
James Lewis
J
Seller's Agent in 2015
James Lewis
PDC Real Estate
(760) 469-4650
8 Total Sales
-
Frank Alvarez

Buyer's Agent in 2015
Frank Alvarez
Berkshire Hathaway HomeServices California Properties
(760) 323-2272
50 Total Sales
Map
Source: California Desert Association of REALTORS®
MLS Number: 219123914
APN: 511-053-007
- 941 Oceo Cir S
- 946 Oceo Cir S
- 970 Oceo Cir S
- 743 E Twin Palms Dr
- 1111 E Palm Canyon Dr Unit 107
- 1111 E Palm Canyon Dr Unit 225
- 1111 E Palm Canyon Dr Unit 326
- 1111 E Palm Canyon Dr Unit 103
- 1111 E Palm Canyon Dr Unit 306
- 1111 E Palm Canyon Dr Unit 365
- 1111 E Palm Canyon Dr Unit 104
- 1111 E Palm Canyon Dr Unit 122
- 1111 E Palm Canyon Dr Unit 226
- 1111 E Palm Canyon Dr Unit 220
- 1986 S Yucca Place
- 1994 S Yucca Place
- 1800 S La Paloma
- 870 E Palm Canyon Dr Unit 204
- 870 E Palm Canyon Dr Unit 202
- 700 E La Verne Way

