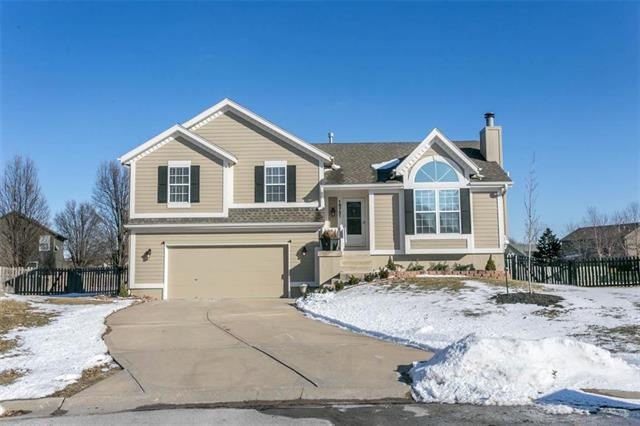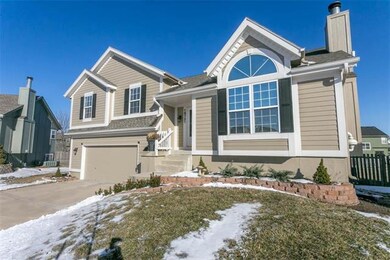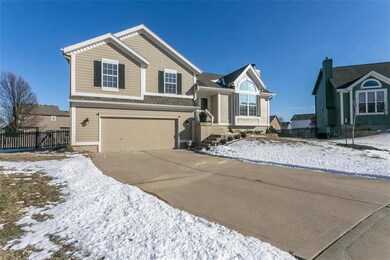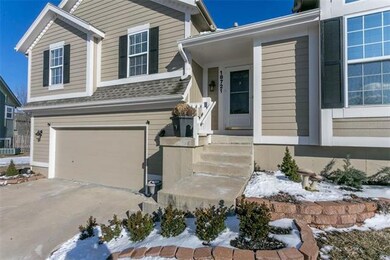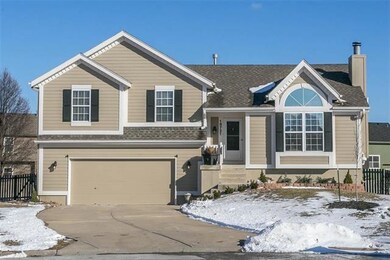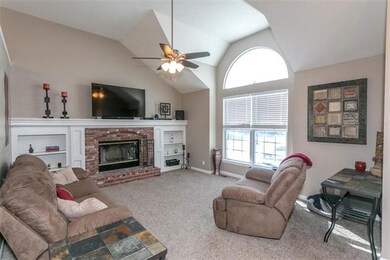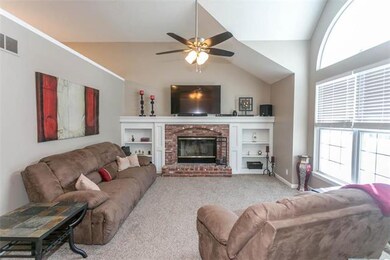
18721 W 164th St Olathe, KS 66062
Highlights
- Deck
- Vaulted Ceiling
- Granite Countertops
- Madison Place Elementary School Rated A
- Traditional Architecture
- Cul-De-Sac
About This Home
As of April 2019Enjoy this updated spacious home. Open floor plan with vaulted ceilings. Great room features wood burning fireplace. Kitchen has peninsula, pantry and tons of cabinets. Dining room boasts cute corner built in. Large Master suite with walk in closet & private bath with dual vanities. Finished lower level has big family room (could be bedroom) plus full updated bathroom. Large laundry room and extra storage. Oversized garage allows room for cars and toys.
Last Agent to Sell the Property
Tera Jensen-Battese
Realty One Group Encompass-KC North Listed on: 03/06/2019

Home Details
Home Type
- Single Family
Est. Annual Taxes
- $3,326
Year Built
- Built in 1999
Lot Details
- 0.28 Acre Lot
- Cul-De-Sac
- Wood Fence
HOA Fees
- $9 Monthly HOA Fees
Parking
- 2 Car Attached Garage
- Front Facing Garage
- Garage Door Opener
Home Design
- Traditional Architecture
- Split Level Home
- Frame Construction
- Composition Roof
- Wood Siding
Interior Spaces
- Wet Bar: Wood Floor, All Carpet, Shower Over Tub, Vinyl, Double Vanity, Cathedral/Vaulted Ceiling, Ceiling Fan(s), Walk-In Closet(s), Built-in Features, Ceramic Tiles, Pantry, Carpet, Fireplace
- Built-In Features: Wood Floor, All Carpet, Shower Over Tub, Vinyl, Double Vanity, Cathedral/Vaulted Ceiling, Ceiling Fan(s), Walk-In Closet(s), Built-in Features, Ceramic Tiles, Pantry, Carpet, Fireplace
- Vaulted Ceiling
- Ceiling Fan: Wood Floor, All Carpet, Shower Over Tub, Vinyl, Double Vanity, Cathedral/Vaulted Ceiling, Ceiling Fan(s), Walk-In Closet(s), Built-in Features, Ceramic Tiles, Pantry, Carpet, Fireplace
- Skylights
- Wood Burning Fireplace
- Shades
- Plantation Shutters
- Drapes & Rods
- Great Room with Fireplace
- Family Room
- Combination Kitchen and Dining Room
- Laundry on lower level
Kitchen
- Electric Oven or Range
- Dishwasher
- Granite Countertops
- Laminate Countertops
- Disposal
Flooring
- Wall to Wall Carpet
- Linoleum
- Laminate
- Stone
- Ceramic Tile
- Luxury Vinyl Plank Tile
- Luxury Vinyl Tile
Bedrooms and Bathrooms
- 3 Bedrooms
- Cedar Closet: Wood Floor, All Carpet, Shower Over Tub, Vinyl, Double Vanity, Cathedral/Vaulted Ceiling, Ceiling Fan(s), Walk-In Closet(s), Built-in Features, Ceramic Tiles, Pantry, Carpet, Fireplace
- Walk-In Closet: Wood Floor, All Carpet, Shower Over Tub, Vinyl, Double Vanity, Cathedral/Vaulted Ceiling, Ceiling Fan(s), Walk-In Closet(s), Built-in Features, Ceramic Tiles, Pantry, Carpet, Fireplace
- 3 Full Bathrooms
- Double Vanity
- Bathtub with Shower
Finished Basement
- Sump Pump
- Natural lighting in basement
Home Security
- Storm Windows
- Storm Doors
Outdoor Features
- Deck
- Enclosed patio or porch
Schools
- Madison Place Elementary School
- Olathe South High School
Utilities
- Forced Air Heating and Cooling System
Community Details
- South Hampton Subdivision
Listing and Financial Details
- Exclusions: see seller's disc
- Assessor Parcel Number DP69900000 0365
Ownership History
Purchase Details
Home Financials for this Owner
Home Financials are based on the most recent Mortgage that was taken out on this home.Purchase Details
Home Financials for this Owner
Home Financials are based on the most recent Mortgage that was taken out on this home.Purchase Details
Home Financials for this Owner
Home Financials are based on the most recent Mortgage that was taken out on this home.Purchase Details
Home Financials for this Owner
Home Financials are based on the most recent Mortgage that was taken out on this home.Purchase Details
Home Financials for this Owner
Home Financials are based on the most recent Mortgage that was taken out on this home.Purchase Details
Home Financials for this Owner
Home Financials are based on the most recent Mortgage that was taken out on this home.Similar Homes in Olathe, KS
Home Values in the Area
Average Home Value in this Area
Purchase History
| Date | Type | Sale Price | Title Company |
|---|---|---|---|
| Warranty Deed | -- | Security 1St Title | |
| Warranty Deed | -- | Midwest Title | |
| Warranty Deed | -- | Mccaffree Short Tit | |
| Joint Tenancy Deed | -- | Kansas Title | |
| Warranty Deed | -- | Kansas Title | |
| Warranty Deed | -- | Stewart Title |
Mortgage History
| Date | Status | Loan Amount | Loan Type |
|---|---|---|---|
| Open | $220,000 | New Conventional | |
| Closed | $220,000 | New Conventional | |
| Previous Owner | $202,738 | New Conventional | |
| Previous Owner | $176,739 | FHA | |
| Previous Owner | $130,000 | Unknown | |
| Previous Owner | $131,600 | Purchase Money Mortgage | |
| Previous Owner | $126,800 | No Value Available |
Property History
| Date | Event | Price | Change | Sq Ft Price |
|---|---|---|---|---|
| 04/10/2019 04/10/19 | Sold | -- | -- | -- |
| 03/07/2019 03/07/19 | Pending | -- | -- | -- |
| 03/06/2019 03/06/19 | For Sale | $240,000 | +6.7% | $142 / Sq Ft |
| 02/24/2017 02/24/17 | Sold | -- | -- | -- |
| 01/18/2017 01/18/17 | Pending | -- | -- | -- |
| 11/18/2016 11/18/16 | For Sale | $225,000 | +25.0% | $167 / Sq Ft |
| 07/19/2013 07/19/13 | Sold | -- | -- | -- |
| 06/07/2013 06/07/13 | Pending | -- | -- | -- |
| 05/24/2013 05/24/13 | For Sale | $180,000 | -- | $134 / Sq Ft |
Tax History Compared to Growth
Tax History
| Year | Tax Paid | Tax Assessment Tax Assessment Total Assessment is a certain percentage of the fair market value that is determined by local assessors to be the total taxable value of land and additions on the property. | Land | Improvement |
|---|---|---|---|---|
| 2024 | $4,482 | $39,974 | $7,744 | $32,230 |
| 2023 | $4,179 | $36,535 | $6,734 | $29,801 |
| 2022 | $3,957 | $33,649 | $6,116 | $27,533 |
| 2021 | $3,805 | $30,809 | $5,556 | $25,253 |
| 2020 | $3,690 | $29,613 | $5,556 | $24,057 |
| 2019 | $3,441 | $27,450 | $4,825 | $22,625 |
| 2018 | $3,326 | $26,358 | $4,827 | $21,531 |
| 2017 | $3,130 | $24,564 | $4,388 | $20,176 |
| 2016 | $2,793 | $22,505 | $4,388 | $18,117 |
| 2015 | $2,670 | $21,539 | $4,388 | $17,151 |
| 2013 | -- | $19,722 | $3,982 | $15,740 |
Agents Affiliated with this Home
-

Seller's Agent in 2019
Tera Jensen-Battese
Realty One Group Encompass-KC North
2 in this area
33 Total Sales
-
Kim Hibdon

Buyer's Agent in 2019
Kim Hibdon
Seek Real Estate
(913) 484-1924
16 in this area
64 Total Sales
-
L
Seller's Agent in 2017
Lisa Kernicky
Platinum Realty LLC
-
J
Buyer's Agent in 2017
Jim Wilson
ReeceNichols - Leawood South
-
B
Seller's Agent in 2013
Brandi Fowler
Platinum Realty LLC
-
B
Buyer's Agent in 2013
Barb Purtell
ReeceNichols - Overland Park
Map
Source: Heartland MLS
MLS Number: 2151704
APN: DP69900000-0365
- 18716 W 164th Terrace
- 18783 W 165th St
- 18505 W 165th St
- 16366 S Hunter St
- 16977 S Mahaffie St
- 16965 S Mahaffie St
- 16303 S Brentwood St
- 18409 W 163rd St
- 18203 W 166th Terrace
- 18179 W 166th Terrace
- 16455 S Fellows St
- 16751 S Fellows St
- 16767 S Fellows St
- 16781 S Fellows St
- 16789 S Fellows St
- 19035 W 166th St
- 16121 S Matt Ct
- 18952 W 167th Terrace
- 18958 W 168th St
- 16611 S Lawson St
