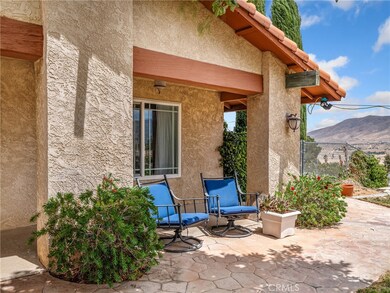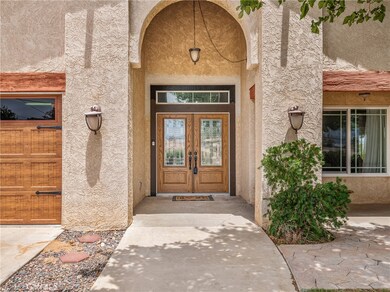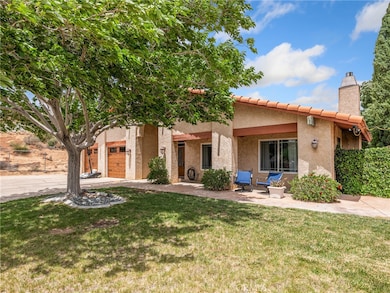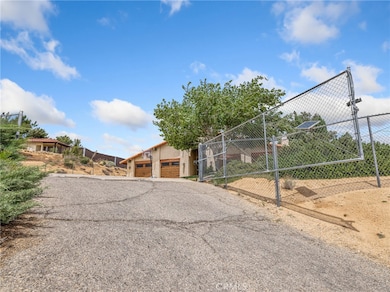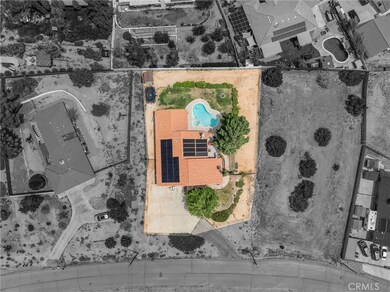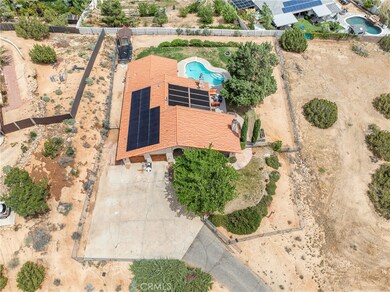
18728 Plumas St Hesperia, CA 92345
The Mesa NeighborhoodHighlights
- In Ground Pool
- No HOA
- Family Room Off Kitchen
- City Lights View
- Open to Family Room
- 2 Car Attached Garage
About This Home
As of June 2025Beautiful Hesperia Home with Pool, Views & Commuter-Friendly Location!
Welcome to your dream home in Hesperia, ideally situated just off Ranchero Rd—perfect for commuters seeking comfort and convenience. This stunning property features a large, beautifully updated kitchen with crisp white cabinets, a spacious opens into the family room and is deal for entertaining, a window above the sink offering breathtaking mountain and city views.
Step into the inviting living room, complete with a cozy fireplace—perfect for warming up during chilly winter nights. The home boasts a large indoor laundry room, an updated guest bathroom with stylish new tile and fixtures, and a luxurious master suite with double sinks, updated countertops, and a spacious walk-in tile shower.
Outdoors, enjoy resort-style living with a gorgeous in-ground pool and spa overlooking panoramic mountain and city views. Entertain family and friends with ease thanks to the outdoor BBQ area, fire pit, and a brand-new privacy gate out front that adds both charm and security to the front yard. Sellers did have an RV parked with plenty of room for cars parked in the driveway as well.
This home is truly a private oasis with all the features you’ve been searching for—don’t miss your chance to make it yours! And Don't miss out on Paid off Solar!
Last Agent to Sell the Property
Coldwell Banker Home Source Brokerage Email: stacey@staceyhartrealty.com License #01436034 Listed on: 05/13/2025

Home Details
Home Type
- Single Family
Est. Annual Taxes
- $3,361
Year Built
- Built in 1979
Lot Details
- 0.44 Acre Lot
- Chain Link Fence
- Landscaped
- Back Yard
Parking
- 2 Car Attached Garage
- Parking Available
- Up Slope from Street
- Driveway
Property Views
- City Lights
- Mountain
Home Design
- Tile Roof
Interior Spaces
- 2,039 Sq Ft Home
- 1-Story Property
- Family Room with Fireplace
- Family Room Off Kitchen
- Living Room
- Laundry Room
Kitchen
- Open to Family Room
- Gas Range
- Dishwasher
- Kitchen Island
Bedrooms and Bathrooms
- 4 Main Level Bedrooms
- 2 Full Bathrooms
- Dual Vanity Sinks in Primary Bathroom
- <<tubWithShowerToken>>
- Walk-in Shower
Pool
- In Ground Pool
- In Ground Spa
Location
- Suburban Location
Utilities
- Central Heating and Cooling System
- Conventional Septic
Community Details
- No Home Owners Association
Listing and Financial Details
- Tax Lot 265
- Tax Tract Number 5584
- Assessor Parcel Number 0398334090000
- $345 per year additional tax assessments
- Seller Considering Concessions
Ownership History
Purchase Details
Home Financials for this Owner
Home Financials are based on the most recent Mortgage that was taken out on this home.Purchase Details
Home Financials for this Owner
Home Financials are based on the most recent Mortgage that was taken out on this home.Purchase Details
Home Financials for this Owner
Home Financials are based on the most recent Mortgage that was taken out on this home.Purchase Details
Home Financials for this Owner
Home Financials are based on the most recent Mortgage that was taken out on this home.Purchase Details
Home Financials for this Owner
Home Financials are based on the most recent Mortgage that was taken out on this home.Purchase Details
Home Financials for this Owner
Home Financials are based on the most recent Mortgage that was taken out on this home.Purchase Details
Home Financials for this Owner
Home Financials are based on the most recent Mortgage that was taken out on this home.Similar Homes in Hesperia, CA
Home Values in the Area
Average Home Value in this Area
Purchase History
| Date | Type | Sale Price | Title Company |
|---|---|---|---|
| Grant Deed | $515,000 | Chicago Title | |
| Grant Deed | -- | Chicago Title | |
| Interfamily Deed Transfer | -- | Chicago Title | |
| Grant Deed | $260,000 | Chicago Title | |
| Interfamily Deed Transfer | -- | Chicago Title | |
| Grant Deed | $170,000 | Chicago Title | |
| Interfamily Deed Transfer | -- | Stewart Title Company | |
| Interfamily Deed Transfer | -- | -- | |
| Grant Deed | $185,000 | Fidelity National Title |
Mortgage History
| Date | Status | Loan Amount | Loan Type |
|---|---|---|---|
| Open | $505,672 | FHA | |
| Previous Owner | $239,950 | New Conventional | |
| Previous Owner | $255,192 | FHA | |
| Previous Owner | $161,500 | New Conventional | |
| Previous Owner | $319,200 | Negative Amortization | |
| Previous Owner | $39,900 | Credit Line Revolving | |
| Previous Owner | $60,000 | Credit Line Revolving | |
| Previous Owner | $254,100 | Fannie Mae Freddie Mac | |
| Previous Owner | $36,300 | Stand Alone Second | |
| Previous Owner | $44,582 | Construction | |
| Previous Owner | $184,000 | New Conventional | |
| Previous Owner | $185,158 | FHA | |
| Previous Owner | $182,422 | FHA | |
| Previous Owner | $64,000 | Unknown | |
| Closed | $46,000 | No Value Available |
Property History
| Date | Event | Price | Change | Sq Ft Price |
|---|---|---|---|---|
| 06/30/2025 06/30/25 | Sold | $515,000 | 0.0% | $253 / Sq Ft |
| 05/28/2025 05/28/25 | Pending | -- | -- | -- |
| 05/23/2025 05/23/25 | For Sale | $515,000 | 0.0% | $253 / Sq Ft |
| 05/21/2025 05/21/25 | Pending | -- | -- | -- |
| 05/13/2025 05/13/25 | For Sale | $515,000 | -- | $253 / Sq Ft |
Tax History Compared to Growth
Tax History
| Year | Tax Paid | Tax Assessment Tax Assessment Total Assessment is a certain percentage of the fair market value that is determined by local assessors to be the total taxable value of land and additions on the property. | Land | Improvement |
|---|---|---|---|---|
| 2025 | $3,361 | $307,671 | $61,535 | $246,136 |
| 2024 | $3,361 | $301,638 | $60,328 | $241,310 |
| 2023 | $3,325 | $295,723 | $59,145 | $236,578 |
| 2022 | $3,248 | $289,924 | $57,985 | $231,939 |
| 2021 | $3,189 | $284,239 | $56,848 | $227,391 |
| 2020 | $3,151 | $281,324 | $56,265 | $225,059 |
| 2019 | $3,086 | $275,808 | $55,162 | $220,646 |
| 2018 | $3,027 | $270,400 | $54,080 | $216,320 |
| 2017 | $2,973 | $265,098 | $53,020 | $212,078 |
| 2016 | $2,910 | $259,900 | $51,980 | $207,920 |
| 2015 | -- | $174,183 | $34,836 | $139,347 |
| 2014 | $1,949 | $170,771 | $34,154 | $136,617 |
Agents Affiliated with this Home
-
Stacey Hart

Seller's Agent in 2025
Stacey Hart
Coldwell Banker Home Source
(760) 403-0786
13 in this area
185 Total Sales
-
Diana Prokopis
D
Buyer's Agent in 2025
Diana Prokopis
Keller Williams High Desert
(760) 407-6444
1 in this area
14 Total Sales
Map
Source: California Regional Multiple Listing Service (CRMLS)
MLS Number: HD25106073
APN: 0398-334-09
- 18859 Ranchero Rd
- 7939 Lassen Ave
- 0 Ranchero E Unit HD25164141
- 0 Ranchero E Unit HD25051138
- 0 Ranchero E Unit HD24112614
- 0 Ranchero Rd Unit HD25027801
- 18603 Mecca St
- 7590 Arrowhead Lake Rd
- 7614 Calpella Ave
- 18498 Plumas St
- 18626 Ranchero Rd
- 7990 Arrowhead Lake Rd
- 7912 Royce Ave
- 18619 Ranchero Rd
- 7733 Pismo Ave
- 19055 Seaforth St
- 7815 Pismo Ave
- 0 Yuba St
- 7886 Pismo Ave
- 7477 Corona Ave

