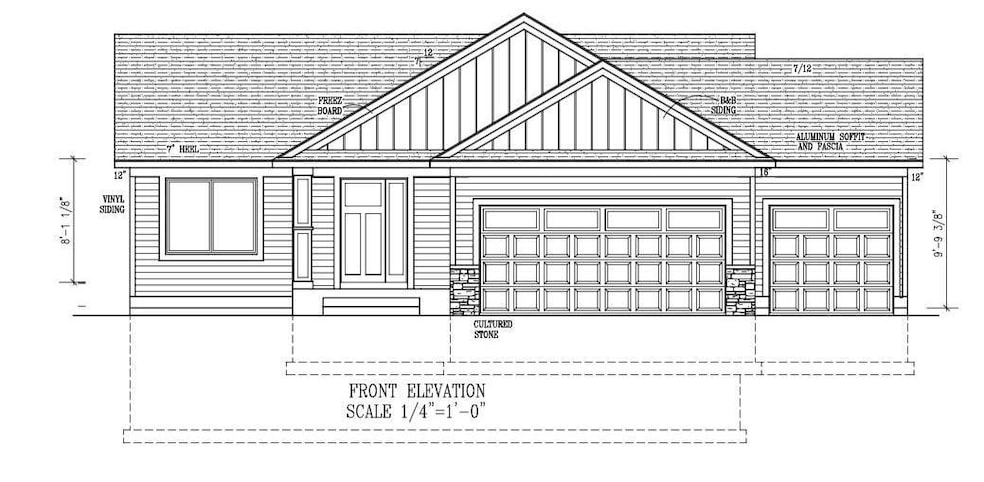
Estimated payment $2,314/month
2
Beds
2
Baths
1,104
Sq Ft
$376
Price per Sq Ft
Highlights
- New Construction
- No HOA
- 3 Car Attached Garage
- Byron Intermediate School Rated A-
- Stainless Steel Appliances
- Walk-In Closet
About This Home
Charming one-story home with 2 beds, 2 baths, and an unfinished basement, still under construction. Featuring elegant white trim, vaulted ceilings, and stunning quartz countertops throughout. The primary bath offers a luxurious retreat. Contract for deed available. A perfect blend of style and comfort, with room to make it your own!
Home Details
Home Type
- Single Family
Est. Annual Taxes
- $144
Year Built
- Built in 2025 | New Construction
Lot Details
- 8,276 Sq Ft Lot
- Lot Dimensions are 70x50.46x120
Parking
- 3 Car Attached Garage
- Insulated Garage
Interior Spaces
- 1,104 Sq Ft Home
- 1-Story Property
- Living Room
- Dining Room
- Utility Room
- Unfinished Basement
Kitchen
- Cooktop
- Microwave
- Dishwasher
- Stainless Steel Appliances
- Disposal
Bedrooms and Bathrooms
- 2 Bedrooms
- Walk-In Closet
- 2 Full Bathrooms
Laundry
- Dryer
- Washer
Eco-Friendly Details
- Air Exchanger
Utilities
- Forced Air Heating and Cooling System
- 150 Amp Service
Community Details
- No Home Owners Association
- Built by MED CITY BUILDERS OF ROCHESTER LLC
Listing and Financial Details
- Assessor Parcel Number 753424088831
Map
Create a Home Valuation Report for This Property
The Home Valuation Report is an in-depth analysis detailing your home's value as well as a comparison with similar homes in the area
Home Values in the Area
Average Home Value in this Area
Property History
| Date | Event | Price | Change | Sq Ft Price |
|---|---|---|---|---|
| 06/25/2025 06/25/25 | For Sale | $414,900 | -- | $376 / Sq Ft |
Source: NorthstarMLS
Similar Homes in Byron, MN
Source: NorthstarMLS
MLS Number: 6744244
Nearby Homes
- 1420 Voll Dr NW
- 424 11th St NW
- 470 12th St NW
- 328 10th St NW
- 800 3 1 2 Ave
- 330 11th St NW
- 359 Wynnsong Place NW
- 309 Frontier Rd SW
- 37 9th St NW
- 422 Byron Ave N
- 1367 Falstone Alcove NE
- 1351 Falstone Alcove NE
- 1327 Falstone Alcove NE
- 105 Somerby Pkwy NE
- 154 Somerby Pkwy NE
- 214 6th St NE
- 172 Somerby Pkwy NE
- 214 4th St NE
- 190 Somerby Pkwy NE
- 1405 Somerby Pkwy NE
