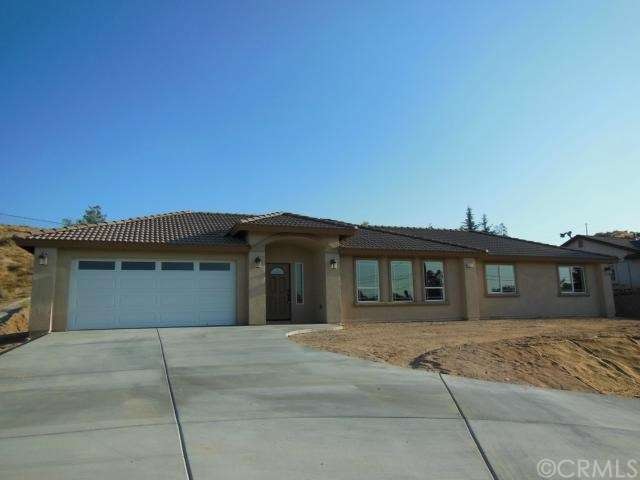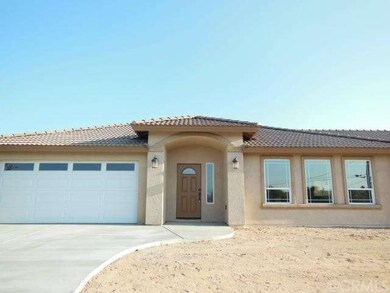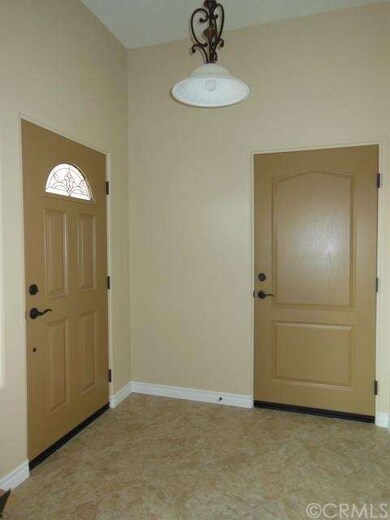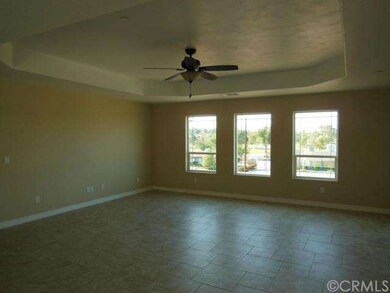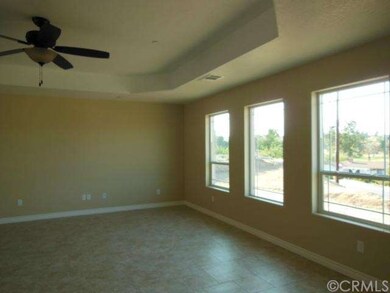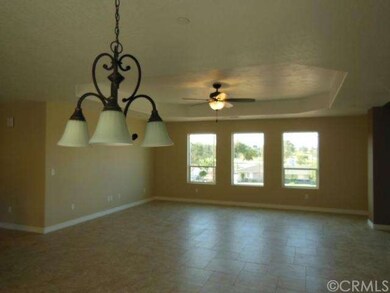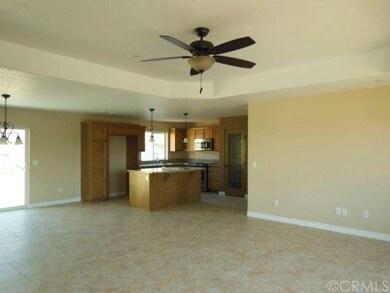
18773 Sutter St Hesperia, CA 92345
The Mesa NeighborhoodEstimated Value: $476,564 - $555,000
Highlights
- Golf Course View
- Granite Countertops
- 2 Car Direct Access Garage
- Open Floorplan
- No HOA
- Open to Family Room
About This Home
As of September 2014Great location! Near Hesperia Golf and Country Club with some views of the Golf Course. This will be a beautiful new home currently under construction with 4 bedrooms, 2 baths, open split floor plan of 1918 sqft of living space, with master bedroom and a separate large laundry room on one side and 3 good size bedrooms and a full bathroom on the other side. Home also features a formal entry, spacious living room with raised ceiling, opens to the dining area and a large kitchen that is equipped with granite counter tops, center island, stainless steel appliances, pantry, utility closet, large tiled floors throughout the home except the bedrooms that have wall-to-wall carpet. Master bedroom has walk-in closet and dual sinks in bathroom. Fire sprinklers throughout. Attached 2-car garage with direct access into the home. The large size lot allows future owner to design the landscape that suits ones needs. This Builder has other locations with the same floor plan for prospective buyers to choose from. Due to construction please drive by only and do not walk on the construction site as it may contains many hazards. To experience the floor plan, please have your Realtor contact the listing agent for an appointment at another location with same floor plan.
Last Agent to Sell the Property
HOMEQUEST REAL ESTATE License #01397654 Listed on: 08/14/2014

Home Details
Home Type
- Single Family
Est. Annual Taxes
- $3,200
Year Built
- Built in 2014 | Under Construction
Lot Details
- 0.6
Parking
- 2 Car Direct Access Garage
- Parking Available
- Front Facing Garage
- Single Garage Door
- Up Slope from Street
Property Views
- Golf Course
- Hills
- Neighborhood
Home Design
- Slab Foundation
- Fire Rated Drywall
- Frame Construction
- Concrete Roof
- Stucco
Interior Spaces
- 1,918 Sq Ft Home
- 1-Story Property
- Open Floorplan
- Double Pane Windows
- Sliding Doors
- Entryway
- Family Room Off Kitchen
- Combination Dining and Living Room
Kitchen
- Open to Family Room
- Eat-In Kitchen
- Breakfast Bar
- Kitchen Island
- Granite Countertops
Flooring
- Carpet
- Tile
Bedrooms and Bathrooms
- 4 Bedrooms
- Walk-In Closet
- Dressing Area
- 2 Full Bathrooms
Laundry
- Laundry Room
- Washer and Gas Dryer Hookup
Home Security
- Carbon Monoxide Detectors
- Fire and Smoke Detector
- Fire Sprinkler System
Outdoor Features
- Patio
- Front Porch
Utilities
- Forced Air Heating and Cooling System
- Conventional Septic
Additional Features
- 0.6 Acre Lot
- Suburban Location
Community Details
- No Home Owners Association
Listing and Financial Details
- Tax Lot 374
- Tax Tract Number 5583
- Assessor Parcel Number 0398301020000
Ownership History
Purchase Details
Purchase Details
Home Financials for this Owner
Home Financials are based on the most recent Mortgage that was taken out on this home.Purchase Details
Purchase Details
Similar Homes in Hesperia, CA
Home Values in the Area
Average Home Value in this Area
Purchase History
| Date | Buyer | Sale Price | Title Company |
|---|---|---|---|
| Shah Family Trust | -- | None Available | |
| Shah Zahid H | $249,000 | First American Title Company | |
| K & M Builders Inc | $15,000 | None Available | |
| Equity Trust Company | $9,000 | Chicago Title |
Mortgage History
| Date | Status | Borrower | Loan Amount |
|---|---|---|---|
| Open | Shah Zahid | $225,000 | |
| Closed | Shah Zahid H | $241,603 | |
| Closed | Shah Zahid H | $245,621 | |
| Previous Owner | Shah Zahid H | $244,489 |
Property History
| Date | Event | Price | Change | Sq Ft Price |
|---|---|---|---|---|
| 09/05/2014 09/05/14 | Sold | $249,000 | +0.1% | $130 / Sq Ft |
| 08/14/2014 08/14/14 | For Sale | $248,700 | 0.0% | $130 / Sq Ft |
| 04/25/2014 04/25/14 | Pending | -- | -- | -- |
| 02/20/2014 02/20/14 | For Sale | $248,700 | -- | $130 / Sq Ft |
Tax History Compared to Growth
Tax History
| Year | Tax Paid | Tax Assessment Tax Assessment Total Assessment is a certain percentage of the fair market value that is determined by local assessors to be the total taxable value of land and additions on the property. | Land | Improvement |
|---|---|---|---|---|
| 2024 | $3,200 | $293,393 | $58,678 | $234,715 |
| 2023 | $3,164 | $287,640 | $57,527 | $230,113 |
| 2022 | $3,089 | $282,000 | $56,399 | $225,601 |
| 2021 | $3,032 | $276,470 | $55,293 | $221,177 |
| 2020 | $2,995 | $273,635 | $54,726 | $218,909 |
| 2019 | $2,932 | $268,270 | $53,653 | $214,617 |
| 2018 | $2,875 | $263,010 | $52,601 | $210,409 |
| 2017 | $2,822 | $257,853 | $51,570 | $206,283 |
| 2016 | $2,761 | $252,797 | $50,559 | $202,238 |
| 2015 | -- | $249,000 | $49,800 | $199,200 |
| 2014 | $277 | $20,700 | $20,700 | $0 |
Agents Affiliated with this Home
-
Hwei-Chu Meng

Seller's Agent in 2014
Hwei-Chu Meng
HOMEQUEST REAL ESTATE
(909) 728-9837
19 Total Sales
-
MICHELLE PRATT
M
Buyer's Agent in 2014
MICHELLE PRATT
FAMILY TREE REALTY, INC.
26 Total Sales
Map
Source: California Regional Multiple Listing Service (CRMLS)
MLS Number: CV14035964
APN: 0398-301-02
- 0 Hinton St Unit CV25079446
- 18995 Hinton St
- 8307 Arrowhead Lake Rd
- 18554 Temecula Ave
- 18990 Sheffield St
- 19096 Danbury Ave
- 19030 Sheffield St
- 19154 Lindsay St
- 19168 Westlawn St
- 18463 Orange St
- 19070 Sheffield St
- 8782 Peach Ave
- 18447 Temecula Ave
- 18539 Yuba St
- 0 Walnut St Unit HD25024906
- 0 Walnut St Unit HD24234539
- 0 Walnut St Unit HD23105815
- 18646 Main St
- 8412 Glendale Ave
- 8020 Royce Ave
- 18773 Sutter St
- 18757 Sutter St
- 18793 Sutter St
- 18807 Sutter St
- 18770 Hinton St
- 18774 Sutter St
- 18760 Sutter St
- 18788 Hinton St
- 18792 Sutter St
- 18825 Sutter St
- 18742 Sutter St
- 18804 Hinton St
- 18754 Hinton St
- 18806 Sutter St
- 18738 Hinton St
- 18837 Sutter St
- 18708 Hinton St
- 18702 Sutter St
- 18724 Hinton St
- 18838 Hinton St
