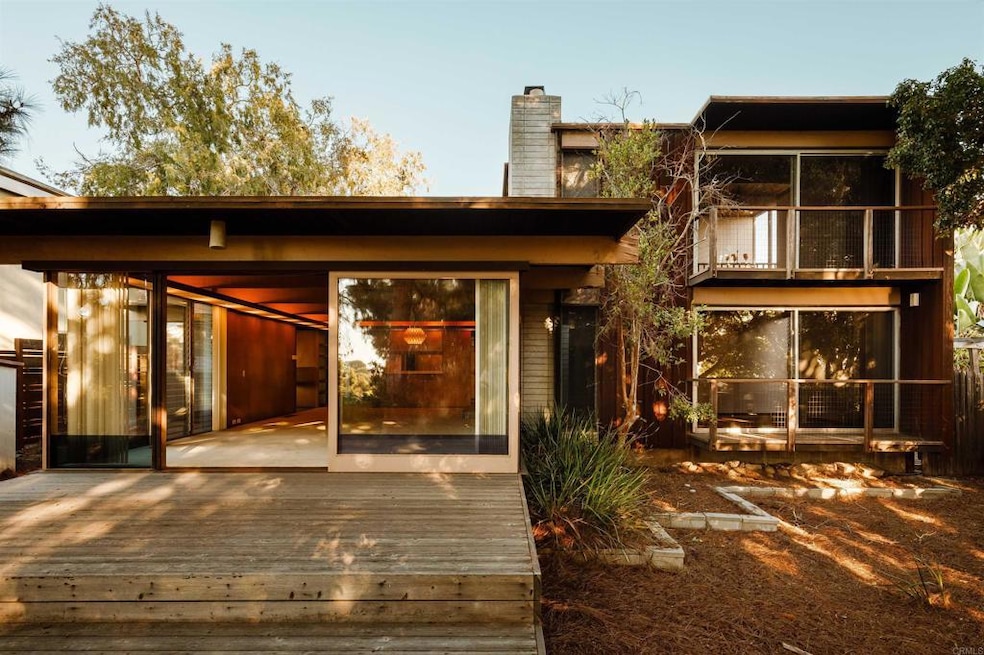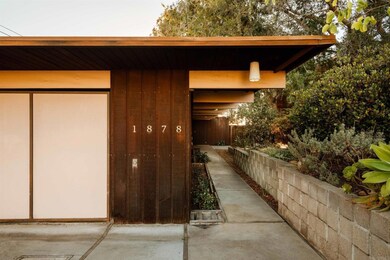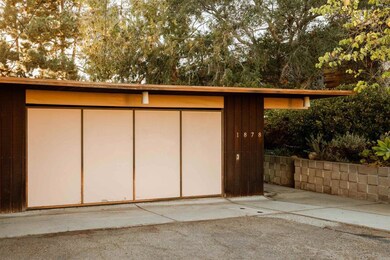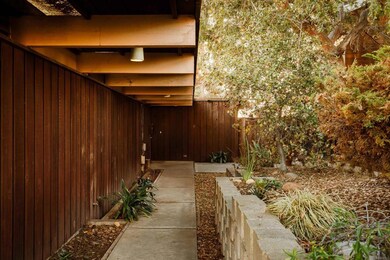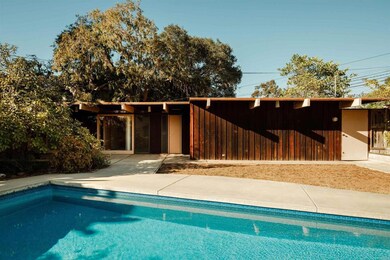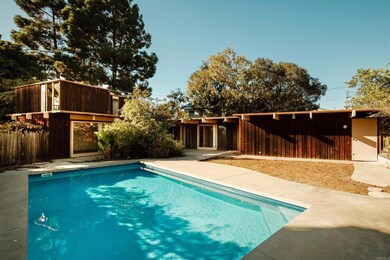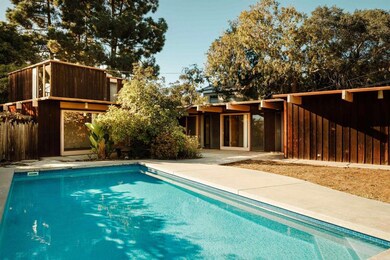
1878 Washington Place San Diego, CA 92103
Mission Hills NeighborhoodHighlights
- Art Studio
- In Ground Pool
- 0.28 Acre Lot
- Grant K-8 Rated A-
- View of Trees or Woods
- Open Floorplan
About This Home
As of December 2024The Clark Residence is available for the first time on the market since it was built in 1959. The original home was designed by Fredrick Liebhardt with an addition by Homer Delawie. Liebhardt, a master architect and an apprentice of Frank Lloyd Wright, designed this home in the style of Usonian Architecture for Jim and Amelia Clark. Jim was an artist/professor, and they raised their family here. Set on a private, extensive lot (0.28 acres) in San Diego’s vibrant Mission Hills neighborhood, this mid-century modern gem is in original and vintage condition, perfect for the architectural enthusiast. Highlighting the original character and allure, the 4-bedroom residence features iconic post-and-beam redwood construction, with an indoor-outdoor connection and clerestory windows, and unparalleled craftsmanship and attention to detail displayed in every room, including custom built-ins that are signature designs of Liebhardt. An open-concept layout in the living room creates a wow moment with a light and bright atmosphere, enhanced by mahogany wood finishes next to floor-to-ceiling picture windows and sliding glass doors, as you enjoy views of the mature pine trees. Abundant wood cabinetry awaits the avid chef beyond the kitchen’s pass-through opening. Much of the home lives on a single story at street level, but up a short flight of stairs, you'll find one of the private bedrooms which was originally designed as an artist studio and added on by Delawie in the mid 1960s. Outside, the secluded pool and garden offer the ideal venue for gatherings inspired by California’s quintessential lifestyle. Adding further appeal is the potential property tax savings you can seek through the Mills Act, increasing its unique value. Other notable features include a cozy wood-burning fireplace, an open-air atrium in the center of the home, an heirloom Edranol avocado tree, and an attached 2-car garage with driveway parking. A fantastic location means Pioneer Park, restaurants, beaches, the I-5 freeway, and San Diego International Airport are just moments away. Take advantage of this rare and incredible opportunity while it’s still available!
Last Agent to Sell the Property
Pacific Sotheby's Int'l Realty Brokerage Email: hello@sandiegobeth.com License #01946320 Listed on: 11/12/2024

Home Details
Home Type
- Single Family
Est. Annual Taxes
- $1,804
Year Built
- Built in 1959
Lot Details
- 0.28 Acre Lot
- Wood Fence
- Landscaped
- Garden
- Back and Front Yard
- Property is zoned R-1:SINGLE FAM-RES
Parking
- 2 Car Attached Garage
- 3 Open Parking Spaces
- Parking Available
- Single Garage Door
- Driveway
Property Views
- Woods
- Neighborhood
Home Design
- Turnkey
- Tar and Gravel Roof
Interior Spaces
- 2,329 Sq Ft Home
- 2-Story Property
- Open Floorplan
- Built-In Features
- Family Room Off Kitchen
- Living Room with Fireplace
- Living Room with Attached Deck
- Home Office
- Bonus Room
- Art Studio
- Atrium Room
- Open to Family Room
- Laundry Room
Bedrooms and Bathrooms
- 4 Bedrooms | 3 Main Level Bedrooms
- Primary Bedroom on Main
- Walk-In Closet
- 2 Full Bathrooms
- <<tubWithShowerToken>>
- Walk-in Shower
Outdoor Features
- In Ground Pool
- Balcony
- Patio
Additional Features
- Suburban Location
- Forced Air Heating System
Community Details
- No Home Owners Association
Listing and Financial Details
- Tax Tract Number 1115
- Assessor Parcel Number 4436310700
Ownership History
Purchase Details
Home Financials for this Owner
Home Financials are based on the most recent Mortgage that was taken out on this home.Purchase Details
Home Financials for this Owner
Home Financials are based on the most recent Mortgage that was taken out on this home.Purchase Details
Home Financials for this Owner
Home Financials are based on the most recent Mortgage that was taken out on this home.Purchase Details
Home Financials for this Owner
Home Financials are based on the most recent Mortgage that was taken out on this home.Purchase Details
Home Financials for this Owner
Home Financials are based on the most recent Mortgage that was taken out on this home.Similar Homes in San Diego, CA
Home Values in the Area
Average Home Value in this Area
Purchase History
| Date | Type | Sale Price | Title Company |
|---|---|---|---|
| Grant Deed | $2,305,000 | First American Title | |
| Interfamily Deed Transfer | -- | Accommodation | |
| Interfamily Deed Transfer | -- | Lawyers Title | |
| Interfamily Deed Transfer | -- | Accommodation | |
| Interfamily Deed Transfer | -- | Fidelity National Title Co | |
| Interfamily Deed Transfer | -- | -- | |
| Interfamily Deed Transfer | -- | Commonwealth Title |
Mortgage History
| Date | Status | Loan Amount | Loan Type |
|---|---|---|---|
| Open | $1,840,000 | New Conventional | |
| Previous Owner | $458,900 | New Conventional | |
| Previous Owner | $546,250 | New Conventional | |
| Previous Owner | $600,000 | New Conventional | |
| Previous Owner | $314,000 | New Conventional | |
| Previous Owner | $300,000 | Credit Line Revolving |
Property History
| Date | Event | Price | Change | Sq Ft Price |
|---|---|---|---|---|
| 07/17/2025 07/17/25 | Price Changed | $7,995 | -5.9% | $3 / Sq Ft |
| 06/08/2025 06/08/25 | For Rent | $8,500 | 0.0% | -- |
| 12/27/2024 12/27/24 | Sold | $2,305,000 | -7.8% | $990 / Sq Ft |
| 11/26/2024 11/26/24 | Pending | -- | -- | -- |
| 11/12/2024 11/12/24 | For Sale | $2,500,000 | -- | $1,073 / Sq Ft |
Tax History Compared to Growth
Tax History
| Year | Tax Paid | Tax Assessment Tax Assessment Total Assessment is a certain percentage of the fair market value that is determined by local assessors to be the total taxable value of land and additions on the property. | Land | Improvement |
|---|---|---|---|---|
| 2024 | $1,804 | $143,990 | $47,984 | $96,006 |
| 2023 | $1,763 | $141,168 | $47,044 | $94,124 |
| 2022 | $1,716 | $138,401 | $46,122 | $92,279 |
| 2021 | $1,705 | $135,688 | $45,218 | $90,470 |
| 2020 | $1,684 | $134,298 | $44,755 | $89,543 |
| 2019 | $1,655 | $131,666 | $43,878 | $87,788 |
| 2018 | $1,549 | $129,085 | $43,018 | $86,067 |
| 2017 | $1,512 | $126,555 | $42,175 | $84,380 |
| 2016 | $1,487 | $124,075 | $41,349 | $82,726 |
| 2015 | $1,465 | $122,212 | $40,728 | $81,484 |
| 2014 | $1,443 | $119,819 | $39,931 | $79,888 |
Agents Affiliated with this Home
-
Jeff Walker

Seller's Agent in 2025
Jeff Walker
Agents of Architecture, Inc.
(619) 806-0509
1 in this area
25 Total Sales
-
Bethany Van Boxtel

Seller's Agent in 2024
Bethany Van Boxtel
Pacific Sotheby's Int'l Realty
(760) 942-7479
2 in this area
70 Total Sales
Map
Source: California Regional Multiple Listing Service (CRMLS)
MLS Number: NDP2409916
APN: 443-631-07
- 3774 Keating St
- 1845 Lyndon Rd
- 3929 Pringle St
- 1695 Neale St
- 1694 Torrance St
- 3958 Pringle St
- 1663 Puterbaugh St
- 1864 Sunset Blvd
- 1892 Titus St
- 1855 Fort Stockton Dr
- 1728 W Lewis St
- 3521 Andrews St
- 1683 Linwood St
- 3519 Andrews St
- 1329 Fort Stockton Dr
- 3903 California St Unit 3
- 3972 Jackdaw St Unit 109
- 3972 Jackdaw St Unit 303
- 1977 Titus St
- 4232 Arden Way
