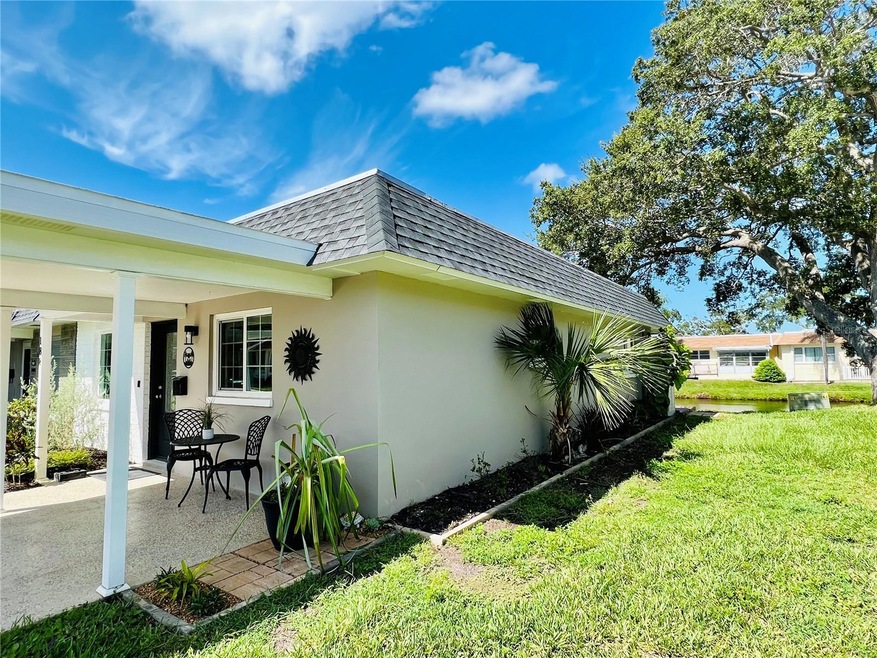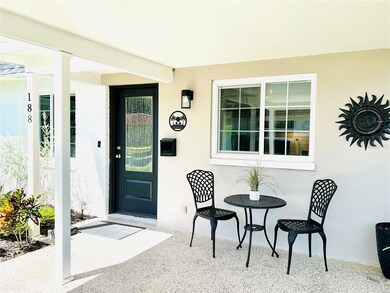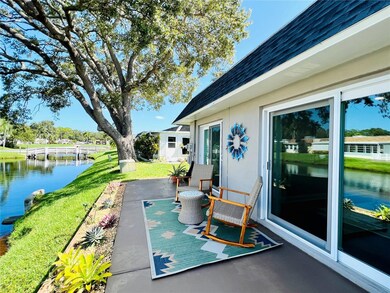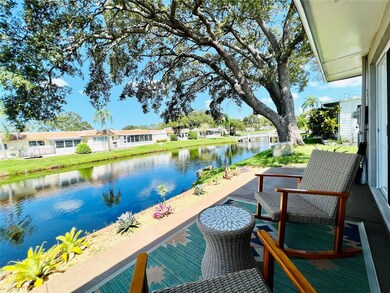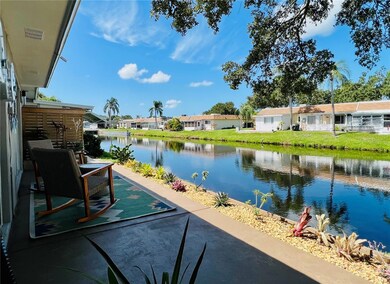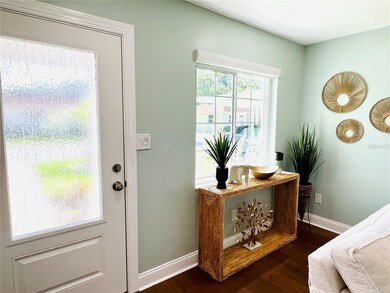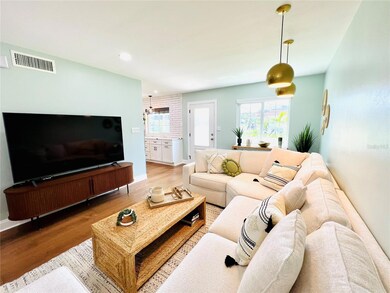
188 Portree Dr Dunedin, FL 34698
Dunedin Mobile Manor NeighborhoodEstimated Value: $199,000 - $268,000
Highlights
- Senior Community
- Open Floorplan
- Florida Architecture
- Pond View
- Clubhouse
- Wood Flooring
About This Home
As of October 2023Welcome to Skye Loch Villas! Skye Loch Villas is a 55+ community. This beautiful 1 bedroom, 1 bath furnished villa is has been completely redone from top to bottom. New impact rated sliding doors in the dining room and the bedroom lead to the patio overlooking the water. All other windows have been replaced with impacted rated windows. Brand new kitchen with all new stainless appliances, quartz counters and subway tile backsplash and LED lighting. Engineered hardwood floors throughout. Bathroom has been completely redone with walk-in shower and dual sink vanity, beautiful tile and LED lighting with anti-fogging mirror. Large closet in the master. Freshly painted throughout! The villa offers an inside utility/laundry room that provides extra storage. HW Heater is 2013, AC is 2016, Roof is 2016. Loch Villas has a private heated pool, active clubhouse with a full kitchen, library, shuffleboard, pool table, extra laundry area and more! Clubhouse offers a kitchen and library, community heated pool, shuffleboard, etc. Close to downtown Dunedin, Honeymoon Island, Clearwater Beach, Toronto Blue Jays stadium, Pinellas Trail, etc. Low HOA fees of $230 includes water, sewer, trash, Spectrum internet and Platinum TV cable, lawn care, & exterior paint. Skye Loch is a very desirable community in a great location and is not in a flood zone. Half hour to Tampa International Airport. Walk, bike or take your golf cart to downtown. This listing won't last long, come see it today and make it your new home!!!
Last Agent to Sell the Property
CELTIC REALTY Brokerage Phone: 727-412-8558 License #3471424 Listed on: 09/10/2023
Property Details
Home Type
- Condominium
Est. Annual Taxes
- $2,262
Year Built
- Built in 1970
Lot Details
- End Unit
- East Facing Home
- Landscaped with Trees
HOA Fees
- $230 Monthly HOA Fees
Home Design
- Florida Architecture
- Patio Home
- Villa
- Slab Foundation
- Membrane Roofing
- Block Exterior
- Stucco
Interior Spaces
- 950 Sq Ft Home
- Open Floorplan
- Furnished
- Ceiling Fan
- Low Emissivity Windows
- Shutters
- Blinds
- Sliding Doors
- Combination Dining and Living Room
- Pond Views
Kitchen
- Range
- Microwave
- Dishwasher
- Stone Countertops
Flooring
- Wood
- Tile
Bedrooms and Bathrooms
- 1 Primary Bedroom on Main
- 1 Full Bathroom
Laundry
- Laundry closet
- Dryer
- Washer
Home Security
Parking
- 1 Carport Space
- Ground Level Parking
- Driveway
Utilities
- Central Heating and Cooling System
- Heat Pump System
- Thermostat
- Underground Utilities
- High Speed Internet
- Phone Available
- Cable TV Available
Additional Features
- Reclaimed Water Irrigation System
- Patio
Listing and Financial Details
- Visit Down Payment Resource Website
- Legal Lot and Block 510 / 5
- Assessor Parcel Number 35-28-15-82683-005-0510
Community Details
Overview
- Senior Community
- Association fees include pool, management, private road, sewer, trash, water
- Skye Loch Villas Unrec Subdivision
- On-Site Maintenance
Recreation
- Shuffleboard Court
- Community Pool
Pet Policy
- 1 Pet Allowed
- Breed Restrictions
- Very small pets allowed
Additional Features
- Clubhouse
- High Impact Windows
Ownership History
Purchase Details
Home Financials for this Owner
Home Financials are based on the most recent Mortgage that was taken out on this home.Purchase Details
Purchase Details
Purchase Details
Purchase Details
Purchase Details
Purchase Details
Purchase Details
Purchase Details
Similar Homes in Dunedin, FL
Home Values in the Area
Average Home Value in this Area
Purchase History
| Date | Buyer | Sale Price | Title Company |
|---|---|---|---|
| Lubinski Duane | $247,000 | Security Title | |
| Marino Vincent | $140,000 | Security Title | |
| Balakas Jeffery | -- | Attorney | |
| Popowicz Ressie | -- | Attorney | |
| Balakas Dorothy | -- | None Available | |
| Balakas Dorothy | $20,000 | -- | |
| Balakas Dorothy | -- | -- | |
| Balakas Dorothy | $20,000 | -- | |
| Stewart James B | -- | -- |
Mortgage History
| Date | Status | Borrower | Loan Amount |
|---|---|---|---|
| Open | Lubinski Duane | $196,000 |
Property History
| Date | Event | Price | Change | Sq Ft Price |
|---|---|---|---|---|
| 10/16/2023 10/16/23 | Sold | $247,000 | -1.2% | $260 / Sq Ft |
| 09/19/2023 09/19/23 | Pending | -- | -- | -- |
| 09/10/2023 09/10/23 | For Sale | $250,000 | -- | $263 / Sq Ft |
Tax History Compared to Growth
Tax History
| Year | Tax Paid | Tax Assessment Tax Assessment Total Assessment is a certain percentage of the fair market value that is determined by local assessors to be the total taxable value of land and additions on the property. | Land | Improvement |
|---|---|---|---|---|
| 2024 | $2,418 | $205,269 | -- | $205,269 |
| 2023 | $2,418 | $137,957 | $0 | $137,957 |
| 2022 | $2,262 | $128,232 | $0 | $128,232 |
| 2021 | $1,951 | $105,478 | $0 | $0 |
| 2020 | $328 | $42,485 | $0 | $0 |
| 2019 | $313 | $41,530 | $0 | $0 |
| 2018 | $301 | $40,756 | $0 | $0 |
| 2017 | $289 | $39,918 | $0 | $0 |
| 2016 | $278 | $39,097 | $0 | $0 |
| 2015 | $279 | $38,825 | $0 | $0 |
| 2014 | $268 | $38,517 | $0 | $0 |
Agents Affiliated with this Home
-
David Vose

Seller's Agent in 2023
David Vose
CELTIC REALTY
(727) 798-9158
4 in this area
87 Total Sales
-
Lisa Thomas
L
Buyer's Agent in 2023
Lisa Thomas
ALL ASPECTS REAL ESTATE & PROP
(727) 547-3610
1 in this area
22 Total Sales
Map
Source: Stellar MLS
MLS Number: U8213156
APN: 35-28-15-82683-005-0510
- 200 Portree Dr
- 230 Portree Dr
- 224 Sky Loch Dr E
- 130 Patricia Ave Unit 66
- 130 Patricia Ave Unit 104
- 149 Sky Loch Dr E
- 883 Sky Loch Dr S
- 889 Sky Loch Dr S
- 854 Sky Loch Dr S
- 408 3rd Ave
- 333 Acropolis Dr
- 766 Beltrees St
- 79 Patricia Ave
- 152 Chelsea Ct
- 1103 Coral Ln
- 96 New York Ave
- 601 Patricia Ave
- 930 Lyndhurst St
- 936 Lyndhurst St
- 223 Somerset Cir N
- 188 Portree Dr
- 180 Portree Dr Unit 5
- 172 Portree Dr
- 164 Portree Dr
- 206 Portree Dr
- 189 Portree Dr
- 181 Portree Dr Unit 5
- 218 Skyloch Dr E
- 156 Portree Dr
- 212 Portree Dr
- 201 Portree Dr Unit 4
- 201 Portree Dr
- 165 Portree Dr Unit 5
- 165 Portree Dr
- 207 Portree Dr
- 218 Portree Dr
- 157 Portree Dr
- 213 Portree Dr
- 140 Portree Dr
- 148 Portree Dr
