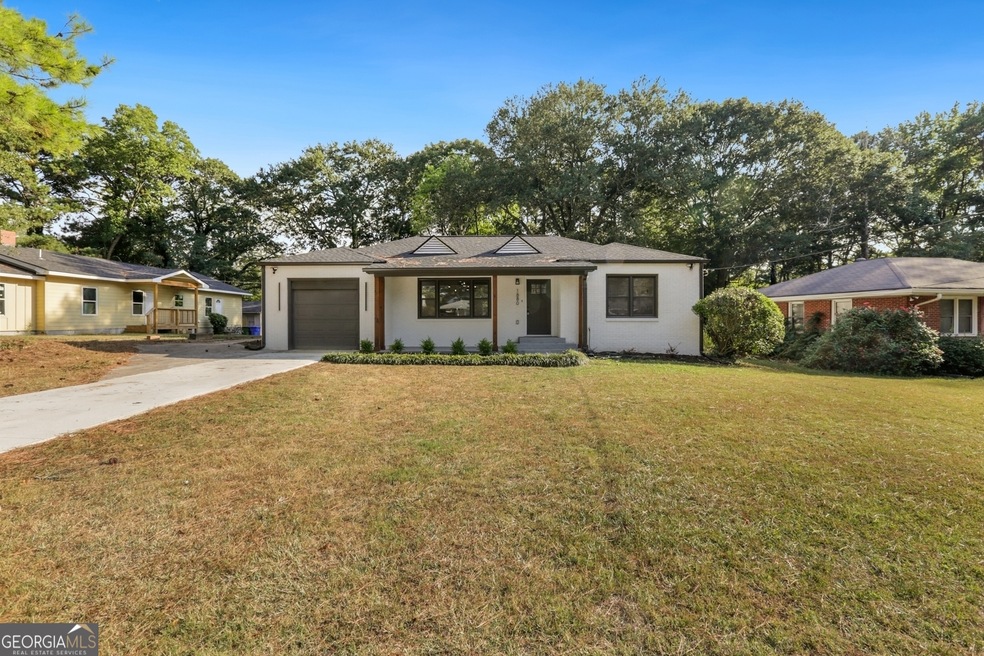Up to $24,995 in Down Payment assistance available to qualified Homebuyers through Preferred Lender! Welcome to 1880 Beecher Road, a beautifully renovated gem in the highly sought-after Beecher Hills neighborhood. With incredible curb appeal and a long driveway leading to a 1-car garage, this home offers a perfect blend of elegance and functionality. Step inside to gleaming hardwood floors throughout, an open-concept design filled with natural light, and spacious living areas. The formal dining room overlooks the front lawn and flows effortlessly into the kitchen and family room. The cozy family room, complete with an electric fireplace, is ideal for relaxing or entertaining guests.The chef's kitchen boasts white, soft-close cabinets, quartz countertops, a timeless tile backsplash, and stainless steel appliances. A stylish half bath is available for guests. The private master suite is a true retreat, featuring a custom accent wall, private access to the patio deck, and a spa-like bathroom with double vanities, luxury tile work, a glass-enclosed shower, a freestanding soaking tub, and two walk-in closets. Two additional generously sized bedrooms offer ample closet space, sharing a full bathroom with double vanities and stunning tile finishes. Step outside through double doors from the family room onto a large patio deck, overlooking a high-fenced backyarda"perfect for entertaining or providing a safe space for pets. Conveniently located near downtown Atlanta, parks, restaurants, shopping, and highways, this home is a rare find. Don't miss the opportunity to make it yours!

