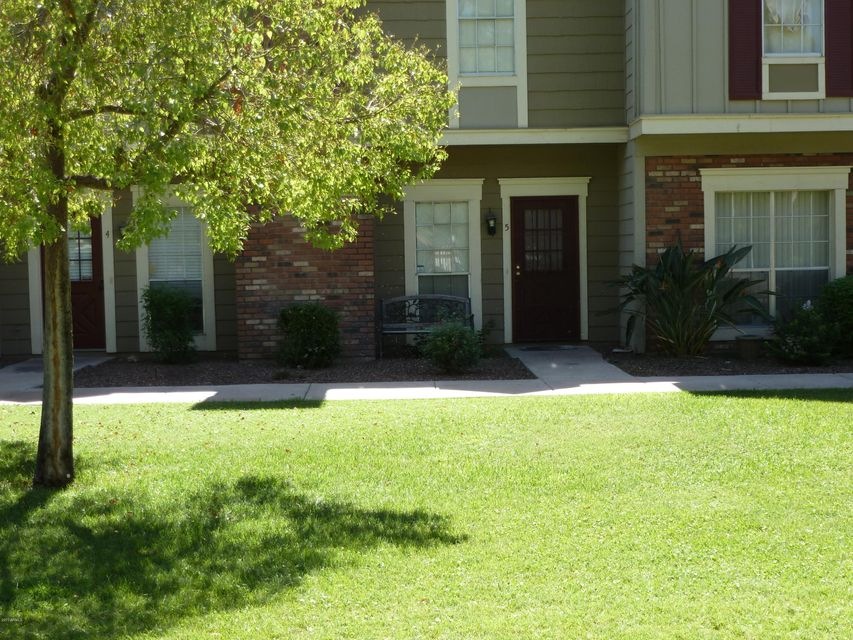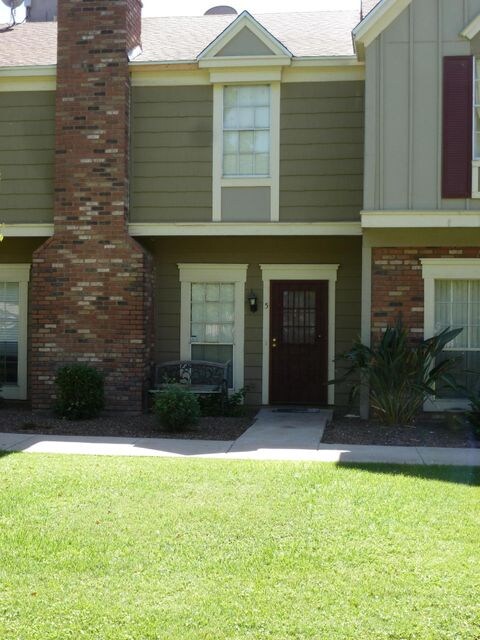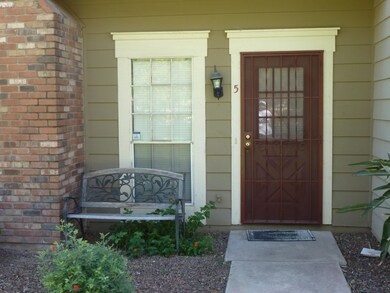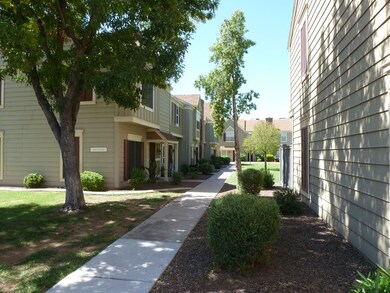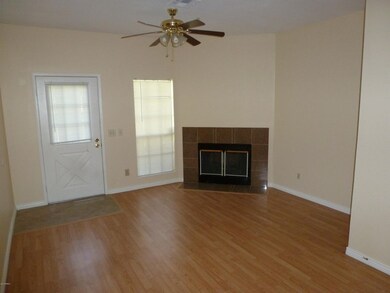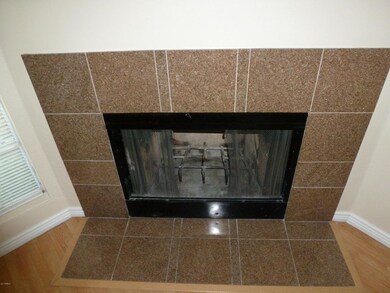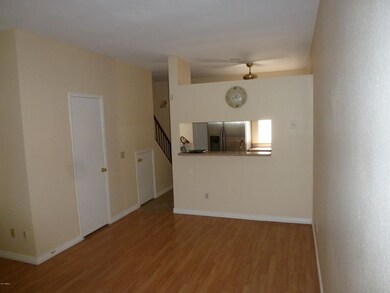
18804 N 33rd Dr Unit 5 Phoenix, AZ 85027
Deer Valley NeighborhoodHighlights
- Vaulted Ceiling
- Wood Flooring
- Breakfast Bar
- Park Meadows Elementary School Rated A-
- Heated Community Pool
- Patio
About This Home
As of June 2021Prime location! This Pulte built Townhouse is nestled in front of lush green grass and trees with a view of the pool area. Inside you'll find a cozy corner fireplace trimmed with granite. Wood flooring in great room, stairs, hall, and bedrooms. Tile in all baths and kitchen. Samsung appliances purchased in December 2016. Breakfast bar, plenty of plant shelves throughout, vaulted ceilings and 4 ceiling fans. Bathrooms nicely remodeled which include American Standard toilets and Kohler faucets.
Townhouse Details
Home Type
- Townhome
Est. Annual Taxes
- $322
Year Built
- Built in 1984
Lot Details
- 621 Sq Ft Lot
- Private Streets
- Wood Fence
HOA Fees
- $121 Monthly HOA Fees
Home Design
- Brick Exterior Construction
- Wood Frame Construction
- Composition Roof
- Siding
- Stone Exterior Construction
Interior Spaces
- 840 Sq Ft Home
- 2-Story Property
- Vaulted Ceiling
- Ceiling Fan
- Living Room with Fireplace
Kitchen
- Breakfast Bar
- Built-In Microwave
- Dishwasher
Flooring
- Wood
- Tile
Bedrooms and Bathrooms
- 2 Bedrooms
- Remodeled Bathroom
- 1.5 Bathrooms
Laundry
- Laundry on upper level
- 220 Volts In Laundry
- Washer and Dryer Hookup
Parking
- 1 Carport Space
- Assigned Parking
- Unassigned Parking
Outdoor Features
- Patio
- Outdoor Storage
Location
- Property is near a bus stop
Schools
- Park Meadows Elementary School
- Deer Valley Middle School
- Barry Goldwater High School
Utilities
- Refrigerated Cooling System
- Heating Available
- High Speed Internet
- Cable TV Available
Listing and Financial Details
- Tax Lot 148
- Assessor Parcel Number 206-11-566
Community Details
Overview
- Association fees include roof repair, insurance, ground maintenance, street maintenance, front yard maint, roof replacement, maintenance exterior
- Vision Community Mgt Association, Phone Number (480) 759-4945
- Built by Pulte
- Granville Lot 1 284 Tr A H J N P Subdivision
- FHA/VA Approved Complex
Recreation
- Heated Community Pool
Ownership History
Purchase Details
Home Financials for this Owner
Home Financials are based on the most recent Mortgage that was taken out on this home.Purchase Details
Home Financials for this Owner
Home Financials are based on the most recent Mortgage that was taken out on this home.Purchase Details
Home Financials for this Owner
Home Financials are based on the most recent Mortgage that was taken out on this home.Purchase Details
Purchase Details
Home Financials for this Owner
Home Financials are based on the most recent Mortgage that was taken out on this home.Purchase Details
Home Financials for this Owner
Home Financials are based on the most recent Mortgage that was taken out on this home.Purchase Details
Home Financials for this Owner
Home Financials are based on the most recent Mortgage that was taken out on this home.Purchase Details
Home Financials for this Owner
Home Financials are based on the most recent Mortgage that was taken out on this home.Similar Homes in Phoenix, AZ
Home Values in the Area
Average Home Value in this Area
Purchase History
| Date | Type | Sale Price | Title Company |
|---|---|---|---|
| Warranty Deed | $225,000 | First Arizona Title Agency | |
| Warranty Deed | $121,250 | First American Title Insuran | |
| Warranty Deed | $110,000 | Lawyers Title Of Arizona Inc | |
| Quit Claim Deed | -- | None Available | |
| Warranty Deed | $100,000 | Capital Title Agency Inc | |
| Trustee Deed | $77,650 | -- | |
| Interfamily Deed Transfer | -- | Transnation Title Ins Co | |
| Warranty Deed | $52,500 | First American Title |
Mortgage History
| Date | Status | Loan Amount | Loan Type |
|---|---|---|---|
| Open | $205,000 | FHA | |
| Previous Owner | $15,000 | Stand Alone Second | |
| Previous Owner | $115,188 | New Conventional | |
| Previous Owner | $108,007 | FHA | |
| Previous Owner | $46,264 | Credit Line Revolving | |
| Previous Owner | $80,000 | New Conventional | |
| Previous Owner | $77,650 | Purchase Money Mortgage | |
| Previous Owner | $39,550 | No Value Available | |
| Previous Owner | $45,472 | New Conventional |
Property History
| Date | Event | Price | Change | Sq Ft Price |
|---|---|---|---|---|
| 06/09/2021 06/09/21 | Sold | $225,000 | +3.4% | $268 / Sq Ft |
| 05/04/2021 05/04/21 | Pending | -- | -- | -- |
| 04/26/2021 04/26/21 | For Sale | $217,500 | +79.4% | $259 / Sq Ft |
| 10/26/2017 10/26/17 | Sold | $121,250 | -0.6% | $144 / Sq Ft |
| 09/16/2017 09/16/17 | For Sale | $122,000 | -- | $145 / Sq Ft |
Tax History Compared to Growth
Tax History
| Year | Tax Paid | Tax Assessment Tax Assessment Total Assessment is a certain percentage of the fair market value that is determined by local assessors to be the total taxable value of land and additions on the property. | Land | Improvement |
|---|---|---|---|---|
| 2025 | $389 | $4,515 | -- | -- |
| 2024 | $382 | $4,300 | -- | -- |
| 2023 | $382 | $15,530 | $3,100 | $12,430 |
| 2022 | $368 | $11,970 | $2,390 | $9,580 |
| 2021 | $384 | $11,100 | $2,220 | $8,880 |
| 2020 | $439 | $9,450 | $1,890 | $7,560 |
| 2019 | $366 | $8,920 | $1,780 | $7,140 |
| 2018 | $353 | $7,750 | $1,550 | $6,200 |
| 2017 | $341 | $6,570 | $1,310 | $5,260 |
| 2016 | $322 | $6,110 | $1,220 | $4,890 |
| 2015 | $287 | $4,580 | $910 | $3,670 |
Agents Affiliated with this Home
-

Seller's Agent in 2021
Joe Pampinella
Orchard Brokerage
(602) 953-4000
3 in this area
196 Total Sales
-
Rachel Mormino
R
Buyer's Agent in 2021
Rachel Mormino
HomeSmart
(623) 521-8296
5 in this area
19 Total Sales
-
Kenneth Vayda

Seller's Agent in 2017
Kenneth Vayda
HomeSmart
(623) 640-0443
5 in this area
12 Total Sales
-
Steve Lugo, Jr.

Buyer's Agent in 2017
Steve Lugo, Jr.
Realty One Group
(480) 321-7495
1 in this area
19 Total Sales
-
S
Buyer's Agent in 2017
Steven Lugo, Jr.
Coldwell Banker Realty
-
Sarah Lugo

Buyer Co-Listing Agent in 2017
Sarah Lugo
Realty One Group
(480) 321-7465
1 in this area
43 Total Sales
Map
Source: Arizona Regional Multiple Listing Service (ARMLS)
MLS Number: 5661392
APN: 206-11-566
- 18814 N 33rd Ave
- 3416 W Julie Dr Unit 4
- 18427 N 32nd Ln
- 3413 W Kristal Way
- 3027 W Wescott Dr
- 18028 N 33rd Ave
- 3227 W Villa Rita Dr
- 17841 N 33rd Dr
- 3737 W Morrow Dr
- 3008 W Michigan Ave
- 3514 W Charleston Ave
- 2935 W Kristal Way
- 3256 W Libby St
- 3209 W Charleston Ave
- 3736 W Wagoner Rd
- 3732 W Bluefield Ave
- 2941 W Michigan Ave
- 2920 W Michigan Ave
- 3519 W Libby St
- 3730 W Michigan Ave
