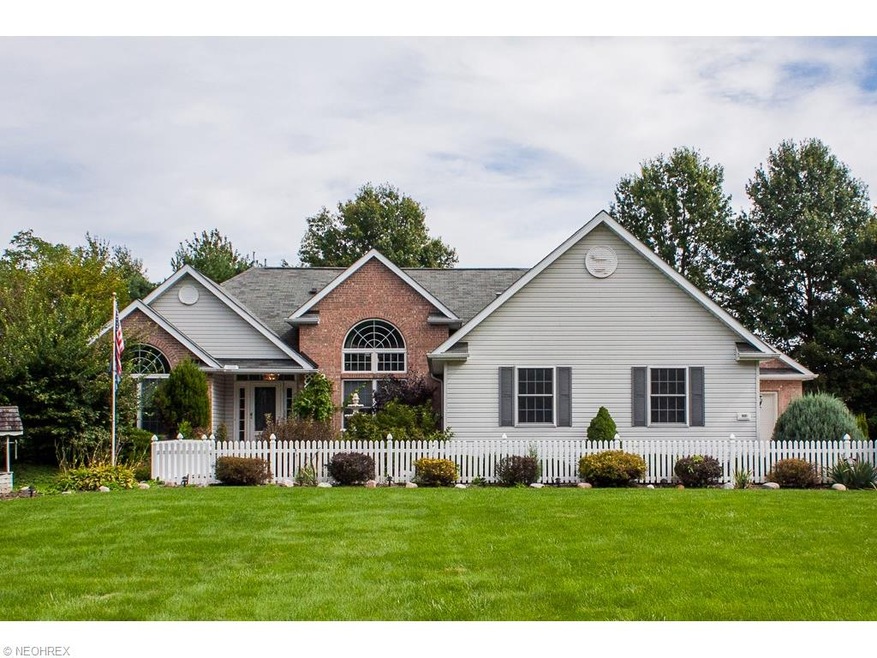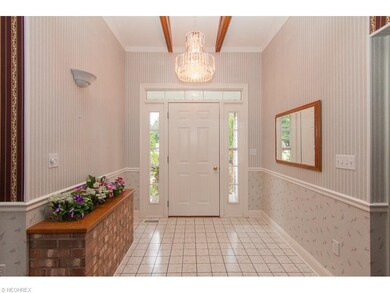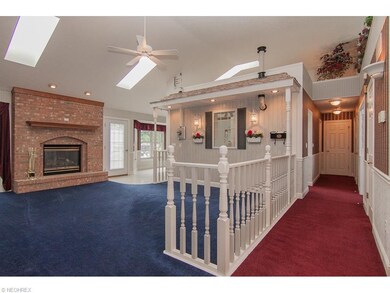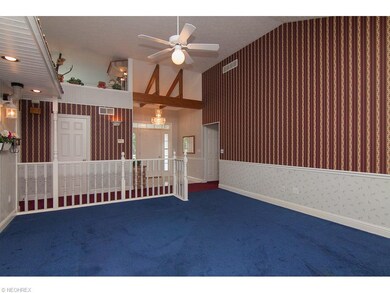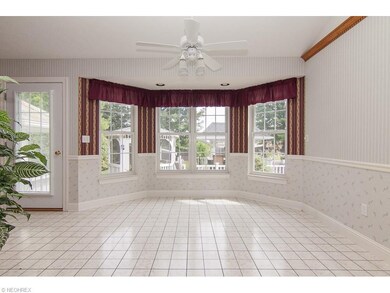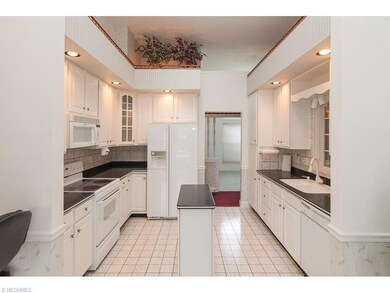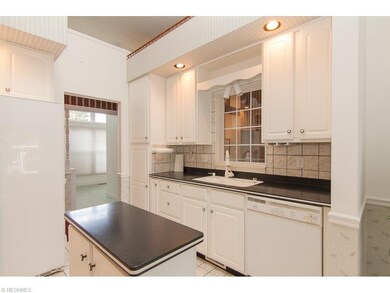
Highlights
- RV or Boat Parking
- Deck
- Porch
- Avon Heritage South Elementary School Rated A
- 1 Fireplace
- 3 Car Attached Garage
About This Home
As of June 2025In the heart of it all! Hot Avon! Custom built RANCH with full finished basement and too many upgrades and attention-to-detail to list. Some features include entry foyer, vaulted great room, vaulted 2nd bdrm w/ circle top window, specious eat-in kitchen with 42" cabinetry, pantry, solid surface tops, all appliances, bay window are for large table w/ views of rear yard. Master suite with double closets, exit door to rear yard, built-in media cabinet, gas fireplace and vaulted bath. Jacuzzi soaking tub, double vanities, water closet and 5' shower w/ glass doors. 1st floor laundry w/sink & ironing board. BLOCK foundation, high efficiency hot water tanks (2) and furnace complete with dehumidifier and air cleaner. Finished basement w/ fireplace, sitting area, FULL bar w/ refrigerator, sink, dishwasher. 1/2 bath and another sep wet-bar area- Great for entertaining or as a suite. A huge unfinished work shop for many different hobbies features walk-out stairwell to exterior, built-in tops, cabinetry for storage and tons of power sources. Attached 3 car garages are spacious, heated, storage cabinets and drains. An entertaining mecca in the rear fenced yard includes covered grill area, gazebo, full bar w/ sink and power, mini-pond, fully landscaped, lighted and sprinklers. There is a also a shed. Highly maintained property exhumes pride of ownership and has so much to offer. Don't miss this opportunity to make this your home! Rare find! Close to Avon Commons and I-90. Dead-end street
Last Agent to Sell the Property
Coldwell Banker Schmidt Realty License #442292 Listed on: 09/28/2015

Home Details
Home Type
- Single Family
Est. Annual Taxes
- $3,278
Year Built
- Built in 1999
Lot Details
- 0.44 Acre Lot
- Lot Dimensions are 91x216
- West Facing Home
- Privacy Fence
- Vinyl Fence
- Chain Link Fence
- Sprinkler System
Home Design
- Brick Exterior Construction
- Asphalt Roof
- Vinyl Construction Material
Interior Spaces
- 3,086 Sq Ft Home
- 1-Story Property
- 1 Fireplace
Kitchen
- Range<<rangeHoodToken>>
- <<microwave>>
- Dishwasher
- Disposal
Bedrooms and Bathrooms
- 3 Bedrooms
Laundry
- Dryer
- Washer
Finished Basement
- Walk-Out Basement
- Basement Fills Entire Space Under The House
- Sump Pump
Home Security
- Carbon Monoxide Detectors
- Fire and Smoke Detector
Parking
- 3 Car Attached Garage
- Heated Garage
- Garage Drain
- Garage Door Opener
- RV or Boat Parking
Eco-Friendly Details
- Electronic Air Cleaner
Outdoor Features
- Deck
- Patio
- Porch
Utilities
- Forced Air Heating and Cooling System
- Humidifier
- Heating System Uses Gas
Community Details
- Avon Community
Listing and Financial Details
- Assessor Parcel Number 04-00-015-102-038
Ownership History
Purchase Details
Home Financials for this Owner
Home Financials are based on the most recent Mortgage that was taken out on this home.Purchase Details
Home Financials for this Owner
Home Financials are based on the most recent Mortgage that was taken out on this home.Purchase Details
Home Financials for this Owner
Home Financials are based on the most recent Mortgage that was taken out on this home.Purchase Details
Home Financials for this Owner
Home Financials are based on the most recent Mortgage that was taken out on this home.Purchase Details
Home Financials for this Owner
Home Financials are based on the most recent Mortgage that was taken out on this home.Purchase Details
Similar Homes in Avon, OH
Home Values in the Area
Average Home Value in this Area
Purchase History
| Date | Type | Sale Price | Title Company |
|---|---|---|---|
| Warranty Deed | $470,000 | Erieview Title Agency | |
| Warranty Deed | $282,000 | None Available | |
| Warranty Deed | $242,000 | Barristers Of Ohio | |
| Interfamily Deed Transfer | -- | Advantage Title Company Llc | |
| Interfamily Deed Transfer | -- | Village Title Agency | |
| Interfamily Deed Transfer | -- | Village Title Agency | |
| Interfamily Deed Transfer | -- | Attorney |
Mortgage History
| Date | Status | Loan Amount | Loan Type |
|---|---|---|---|
| Previous Owner | $63,802 | Unknown | |
| Previous Owner | $68,000 | New Conventional | |
| Previous Owner | $215,000 | New Conventional | |
| Previous Owner | $183,000 | Adjustable Rate Mortgage/ARM | |
| Previous Owner | $136,841 | Future Advance Clause Open End Mortgage | |
| Previous Owner | $240,454 | FHA | |
| Previous Owner | $236,901 | New Conventional | |
| Previous Owner | $85,000 | Credit Line Revolving | |
| Previous Owner | $39,700 | Credit Line Revolving | |
| Previous Owner | $212,000 | Unknown | |
| Previous Owner | $41,781 | Credit Line Revolving | |
| Previous Owner | $43,000 | Stand Alone Second | |
| Previous Owner | $43,981 | Stand Alone Second |
Property History
| Date | Event | Price | Change | Sq Ft Price |
|---|---|---|---|---|
| 06/23/2025 06/23/25 | Sold | $550,000 | +10.7% | $168 / Sq Ft |
| 05/28/2025 05/28/25 | Pending | -- | -- | -- |
| 05/26/2025 05/26/25 | For Sale | $497,000 | +5.7% | $151 / Sq Ft |
| 11/08/2024 11/08/24 | Sold | $470,000 | +4.7% | $143 / Sq Ft |
| 10/12/2024 10/12/24 | Pending | -- | -- | -- |
| 10/10/2024 10/10/24 | For Sale | $449,000 | +59.2% | $137 / Sq Ft |
| 06/14/2019 06/14/19 | Sold | $282,000 | -3.4% | $80 / Sq Ft |
| 05/14/2019 05/14/19 | Pending | -- | -- | -- |
| 05/06/2019 05/06/19 | Price Changed | $292,000 | -1.0% | $83 / Sq Ft |
| 05/06/2019 05/06/19 | For Sale | $295,000 | 0.0% | $84 / Sq Ft |
| 05/03/2019 05/03/19 | Pending | -- | -- | -- |
| 04/27/2019 04/27/19 | For Sale | $295,000 | +21.9% | $84 / Sq Ft |
| 12/18/2015 12/18/15 | Sold | $242,000 | -6.9% | $78 / Sq Ft |
| 11/06/2015 11/06/15 | Pending | -- | -- | -- |
| 09/28/2015 09/28/15 | For Sale | $259,900 | -- | $84 / Sq Ft |
Tax History Compared to Growth
Tax History
| Year | Tax Paid | Tax Assessment Tax Assessment Total Assessment is a certain percentage of the fair market value that is determined by local assessors to be the total taxable value of land and additions on the property. | Land | Improvement |
|---|---|---|---|---|
| 2024 | $6,202 | $126,035 | $16,202 | $109,834 |
| 2023 | $5,671 | $102,375 | $14,875 | $87,500 |
| 2022 | $5,618 | $102,375 | $14,875 | $87,500 |
| 2021 | $5,629 | $102,375 | $14,875 | $87,500 |
| 2020 | $5,521 | $94,230 | $12,900 | $81,330 |
| 2019 | $5,408 | $94,230 | $12,900 | $81,330 |
| 2018 | $4,631 | $94,230 | $12,900 | $81,330 |
| 2017 | $4,250 | $74,530 | $9,840 | $64,690 |
| 2016 | $4,299 | $74,530 | $9,840 | $64,690 |
| 2015 | $3,832 | $74,530 | $9,840 | $64,690 |
| 2014 | $3,278 | $65,490 | $8,640 | $56,850 |
| 2013 | $3,296 | $65,490 | $8,640 | $56,850 |
Agents Affiliated with this Home
-
Donna Templeton

Seller's Agent in 2025
Donna Templeton
Howard Hanna
(440) 396-8063
17 in this area
213 Total Sales
-
Meghan kopp

Seller Co-Listing Agent in 2025
Meghan kopp
Howard Hanna
(440) 666-1874
11 in this area
39 Total Sales
-
Ed Huck

Buyer's Agent in 2025
Ed Huck
Keller Williams Citywide
(216) 470-0802
63 in this area
1,389 Total Sales
-
Shannon Dubin

Buyer Co-Listing Agent in 2025
Shannon Dubin
Keller Williams Citywide
(216) 577-6343
12 in this area
119 Total Sales
-
Kathy Cislo

Seller's Agent in 2019
Kathy Cislo
Russell Real Estate Services
(216) 258-5886
4 in this area
241 Total Sales
-
B
Seller Co-Listing Agent in 2019
Ben Cislo
Deleted Agent
Map
Source: MLS Now
MLS Number: 3751797
APN: 04-00-015-102-038
- 0 Center Rd Unit 5043588
- 2016 E Reserve Cir Unit 45
- 0 Detroit Rd Unit 5098540
- 0 Detroit Rd Unit 5090789
- 2461 Seton Dr
- 36685 Barrel Trace
- 1466 Caymus Ct
- 1456 Chenin Run
- 2008 Nottingham Pkwy
- 2594 Shakespeare Ln Unit 21
- 2203 Langford Ln
- 2593 Shakespeare Ln
- 2755 Shakespeare Ln
- 2583 Hale St
- 2811 Shakespeare Ln
- 2813 Shakespeare Ln
- 2379 Manchester Ln
- 1878 Julia Ave
- 2250 Jaycox Rd
- 2041 Jaycox Rd
