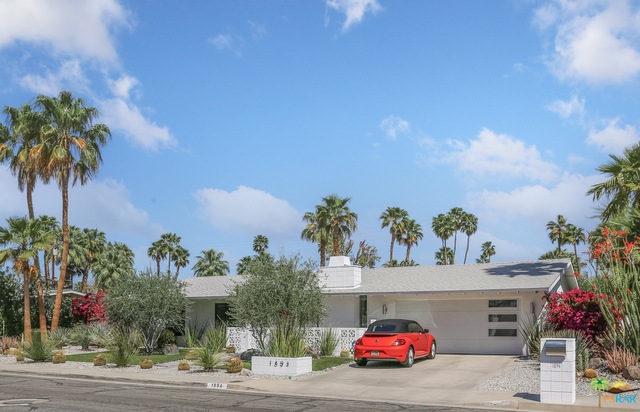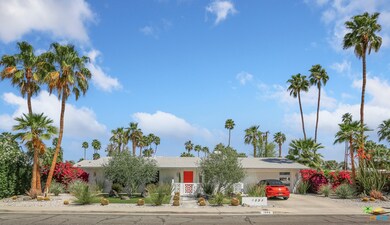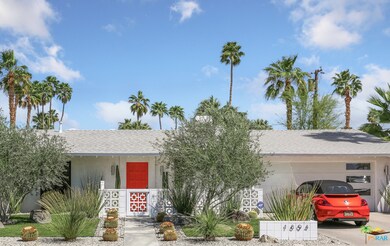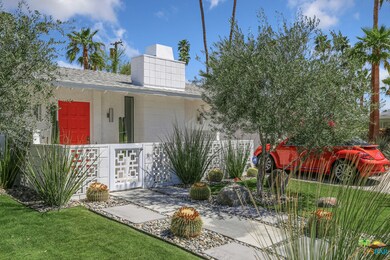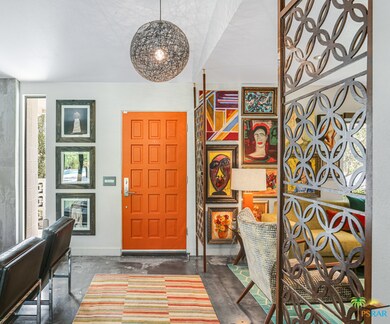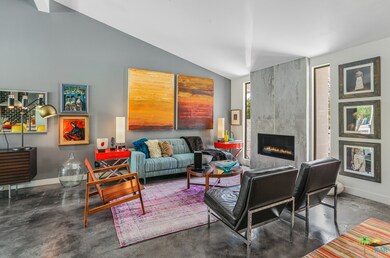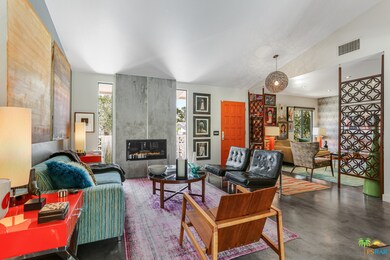
1894 E Mcmanus Dr Palm Springs, CA 92262
Sunrise Park NeighborhoodEstimated Value: $1,318,000 - $1,503,550
Highlights
- Cabana
- Mountain View
- High Ceiling
- Palm Springs High School Rated A-
- Marble Countertops
- Lawn
About This Home
As of May 2021Welcome to one of the premier homes of Sunrise Park. This beautiful home with a mid century vibe has been extensively renovated inside and out with top of the line details. An open living, kitchen and den/media room leads to a large covered patio and the resort style backyard. Fleetwood doors and windows, Viking range and California Closets in bedroom closets and even the garage storage. The owner's retreat is an oasis with it's private bath, incredible walk-in closet and dressing area, office area and direct access to the backyard. Palm Springs outdoor living at it's best with the seating and dining areas under the covered patio complete with outdoor kitchen, ceiling fans and heating. A beautiful cabana is positioned to take advantage of the mountain views. The pool is large, private, salt water and includes a tanning ledge. A spa and outdoor shower complete the package. Extensive renovations completed over the last few years to make this home the perfect desert retreat. Adjacent to the kitchen is a custom designed area to accommodate extra storage, a wine fridge and laundry. 2 car garage with built-in storage and concrete drive provide plenty of parking options. 3rd bedroom has been converted to den/media room.
Home Details
Home Type
- Single Family
Est. Annual Taxes
- $17,687
Year Built
- Built in 1973 | Remodeled
Lot Details
- 10,454 Sq Ft Lot
- Privacy Fence
- Block Wall Fence
- Front and Back Yard Sprinklers
- Lawn
- Property is zoned R1C
Parking
- 2 Car Garage
- Driveway
Home Design
- Slab Foundation
- Asphalt Roof
Interior Spaces
- 1,600 Sq Ft Home
- 1-Story Property
- High Ceiling
- Ceiling Fan
- Insulated Doors
- Living Room with Fireplace
- Home Office
- Mountain Views
Kitchen
- Breakfast Bar
- Oven
- Range Hood
- Microwave
- Dishwasher
- Marble Countertops
- Disposal
Flooring
- Concrete
- Tile
Bedrooms and Bathrooms
- 3 Bedrooms
- Walk-In Closet
- Dressing Area
- 2 Bathrooms
Laundry
- Laundry Room
- Dryer
- Washer
Home Security
- Alarm System
- Carbon Monoxide Detectors
- Fire and Smoke Detector
Pool
- Cabana
- Heated In Ground Pool
- Heated Spa
Outdoor Features
- Covered patio or porch
- Built-In Barbecue
- Rain Gutters
Utilities
- Forced Air Heating and Cooling System
- Vented Exhaust Fan
- Overhead Utilities
- Property is located within a water district
- Tankless Water Heater
Community Details
- No Home Owners Association
Listing and Financial Details
- Assessor Parcel Number 502-034-014
Ownership History
Purchase Details
Home Financials for this Owner
Home Financials are based on the most recent Mortgage that was taken out on this home.Purchase Details
Purchase Details
Home Financials for this Owner
Home Financials are based on the most recent Mortgage that was taken out on this home.Purchase Details
Home Financials for this Owner
Home Financials are based on the most recent Mortgage that was taken out on this home.Purchase Details
Similar Homes in Palm Springs, CA
Home Values in the Area
Average Home Value in this Area
Purchase History
| Date | Buyer | Sale Price | Title Company |
|---|---|---|---|
| Schandl Ed Paul | $1,350,000 | Orange Coast Title Company | |
| Revocabl Neil | -- | None Available | |
| Cohen Neil | -- | Orange Coast Title Company | |
| Cohen Neil | $399,000 | Orange Coast Title Company | |
| Pittman Shelby R | -- | None Available |
Mortgage History
| Date | Status | Borrower | Loan Amount |
|---|---|---|---|
| Open | Schandl Ed Paul | $810,000 | |
| Previous Owner | Cohen Neil | $455,000 | |
| Previous Owner | Cohen Neil | $409,800 | |
| Previous Owner | Cohen Nell | $396,000 | |
| Previous Owner | Cohen Neil | $370,000 | |
| Previous Owner | Cohen Neil | $319,200 |
Property History
| Date | Event | Price | Change | Sq Ft Price |
|---|---|---|---|---|
| 05/21/2021 05/21/21 | Sold | $1,350,000 | +8.1% | $844 / Sq Ft |
| 04/21/2021 04/21/21 | Pending | -- | -- | -- |
| 04/15/2021 04/15/21 | For Sale | $1,249,000 | +213.0% | $781 / Sq Ft |
| 02/06/2014 02/06/14 | Sold | $399,000 | 0.0% | $324 / Sq Ft |
| 01/10/2014 01/10/14 | Pending | -- | -- | -- |
| 01/06/2014 01/06/14 | For Sale | $399,000 | -- | $324 / Sq Ft |
Tax History Compared to Growth
Tax History
| Year | Tax Paid | Tax Assessment Tax Assessment Total Assessment is a certain percentage of the fair market value that is determined by local assessors to be the total taxable value of land and additions on the property. | Land | Improvement |
|---|---|---|---|---|
| 2023 | $17,687 | $1,404,540 | $390,150 | $1,014,390 |
| 2022 | $18,049 | $1,377,000 | $382,500 | $994,500 |
| 2021 | $6,843 | $516,887 | $135,556 | $381,331 |
| 2020 | $6,538 | $511,588 | $134,167 | $377,421 |
| 2019 | $6,424 | $501,558 | $131,537 | $370,021 |
| 2018 | $6,134 | $478,116 | $128,959 | $349,157 |
| 2017 | $5,969 | $462,860 | $126,431 | $336,429 |
| 2016 | $5,881 | $453,785 | $123,952 | $329,833 |
| 2015 | $5,161 | $406,971 | $122,091 | $284,880 |
| 2014 | $3,475 | $273,546 | $72,300 | $201,246 |
Agents Affiliated with this Home
-
Jim Caldwell Jr.

Seller's Agent in 2021
Jim Caldwell Jr.
Compass
(760) 774-7697
5 in this area
74 Total Sales
-
Craig Chorpenning

Buyer's Agent in 2021
Craig Chorpenning
Desert Sotheby's Int'l Realty
(760) 777-2389
1 in this area
80 Total Sales
-
Byron Lohman

Seller's Agent in 2014
Byron Lohman
Platinum Star Properties
(760) 534-1552
1 in this area
58 Total Sales
-
Bryan Burns

Buyer's Agent in 2014
Bryan Burns
Desert Lifestyle Properties
(760) 567-3712
1 in this area
39 Total Sales
-
Mark Gutkowski

Buyer Co-Listing Agent in 2014
Mark Gutkowski
Bennion Deville Homes
(760) 844-2229
4 in this area
135 Total Sales
Map
Source: The MLS
MLS Number: 21-718836
APN: 502-034-014
- 1950 E Desert Palms Dr
- 1895 E Mcmanus Dr
- 2014 E Park Dr
- 2030 E Amado Rd
- 400 N Sunrise Way Unit 203
- 400 N Sunrise Way Unit 220
- 400 N Sunrise Way Unit 138
- 400 N Sunrise Way Unit 119
- 400 N Sunrise Way Unit 259
- 400 N Sunrise Way Unit 252
- 400 N Sunrise Way Unit 166
- 400 N Sunrise Way Unit 115
- 400 N Sunrise Way Unit 125
- 400 N Sunrise Way Unit 233
- 2140 E Park Dr
- 289 NW Cerritos Dr
- 2140 E Amado Rd
- 2180 E Belding Dr
- 374 Terra Vita
- 533 N Sunrise Way
- 1894 E Mcmanus Dr
- 1940 E Mcmanus Dr
- 1889 E Desert Palms Dr
- 1880 E Mcmanus Dr
- 1895 E Desert Palms Dr
- 1883 E Desert Palms Dr
- 1881 E Mcmanus Dr
- 1828 E Mcmanus Dr
- 1965 E Mcmanus Dr
- 1890 E Amado Rd
- 1829 E Desert Palms Dr
- 1833 E Mcmanus Dr
- 1960 E Amado Rd
- 1864 E Desert Palms Dr
- 1961 E Desert Palms Dr
- 1890 E Desert Palms Dr
- 1850 E Desert Palms Dr
- 1989 E Mcmanus Dr
- 1980 E Amado Rd
- 1840 E Amado Rd
