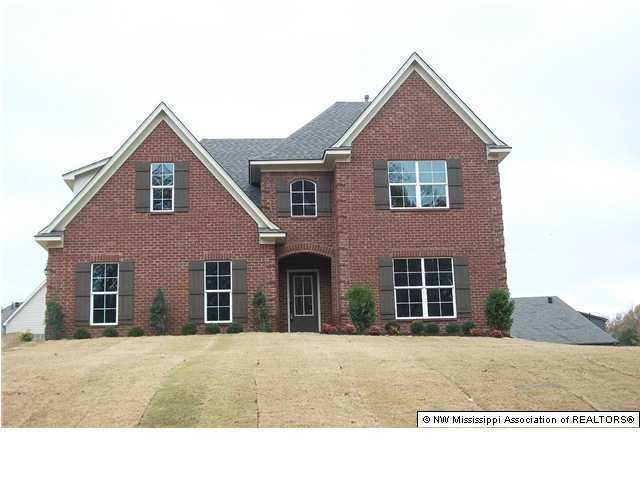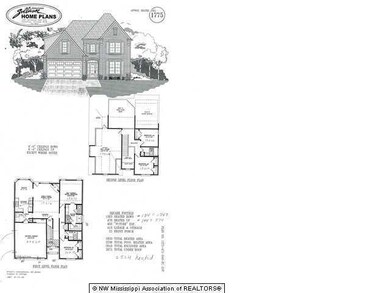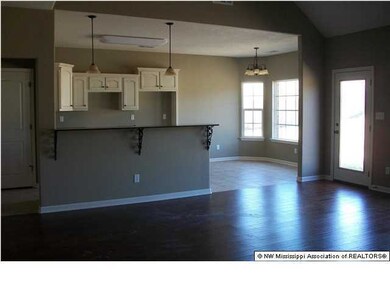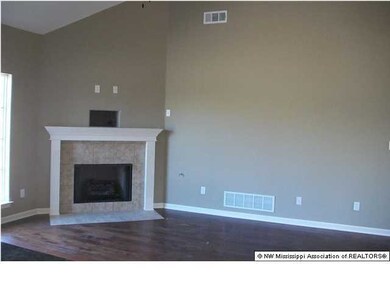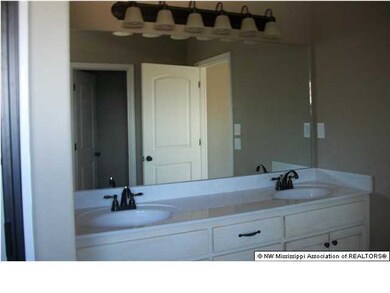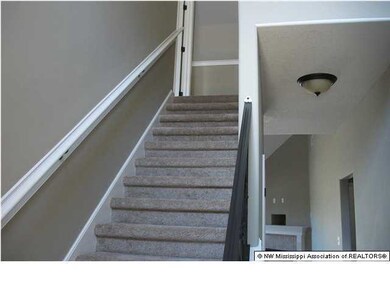
1899 Laughter Rd Nesbit, MS 38651
Lewisburg NeighborhoodHighlights
- Newly Remodeled
- Wood Flooring
- 2 Car Attached Garage
- Lewisburg Elementary School Rated A-
- Circular Driveway
- Home Security System
About This Home
As of August 2020LEWISBURG SCHOOLS!!!!!!! 4 BRMS, 3 BATHS WITH FINISHED GAMEROOM.. THE MASTER BRM AND A 2ND BRM ARE DOWNSTAIRS. TWO MORE BRMS, FULL BATH, AND GAMEROOM ARE UPSTAIRS. MASTER BATH HAS SEPARATE WALK IN SHOWER AND TUB WITH JETS. ALL UTILITIES, ALARM SYSTEM.
Last Agent to Sell the Property
Al Spencer
Bridgforth Realty, Inc. License #B-14071 Listed on: 08/09/2012
Last Buyer's Agent
LISA UTTERBACK
RE/MAX LEGACY
Home Details
Home Type
- Single Family
Est. Annual Taxes
- $1,833
Year Built
- Built in 2012 | Newly Remodeled
Lot Details
- 0.46 Acre Lot
- Landscaped
Parking
- 2 Car Attached Garage
- Side Facing Garage
- Garage Door Opener
- Circular Driveway
Home Design
- Slab Foundation
- Architectural Shingle Roof
Interior Spaces
- 2,418 Sq Ft Home
- 2-Story Property
- Ceiling Fan
- Gas Log Fireplace
- Great Room with Fireplace
- Home Security System
- Laundry Room
Kitchen
- Cooktop<<rangeHoodToken>>
- <<microwave>>
- Dishwasher
- Disposal
Flooring
- Wood
- Carpet
- Tile
Bedrooms and Bathrooms
- 4 Bedrooms
- 3 Full Bathrooms
Schools
- Lewisburg Elementary School
- Lewisburg Middle School
- Lewisburg High School
Utilities
- Central Air
- Heating System Uses Natural Gas
- Natural Gas Connected
Community Details
- Bakersfield Subdivision
Ownership History
Purchase Details
Home Financials for this Owner
Home Financials are based on the most recent Mortgage that was taken out on this home.Purchase Details
Home Financials for this Owner
Home Financials are based on the most recent Mortgage that was taken out on this home.Purchase Details
Purchase Details
Home Financials for this Owner
Home Financials are based on the most recent Mortgage that was taken out on this home.Purchase Details
Home Financials for this Owner
Home Financials are based on the most recent Mortgage that was taken out on this home.Similar Homes in Nesbit, MS
Home Values in the Area
Average Home Value in this Area
Purchase History
| Date | Type | Sale Price | Title Company |
|---|---|---|---|
| Warranty Deed | -- | Realty Title & Escrow Co Inc | |
| Warranty Deed | -- | Guardian Title Llc | |
| Quit Claim Deed | -- | None Available | |
| Warranty Deed | -- | None Available | |
| Warranty Deed | -- | None Available |
Mortgage History
| Date | Status | Loan Amount | Loan Type |
|---|---|---|---|
| Previous Owner | $289,165 | FHA | |
| Previous Owner | $203,571 | New Conventional | |
| Previous Owner | $168,945 | Credit Line Revolving |
Property History
| Date | Event | Price | Change | Sq Ft Price |
|---|---|---|---|---|
| 08/22/2020 08/22/20 | Sold | -- | -- | -- |
| 07/21/2020 07/21/20 | Pending | -- | -- | -- |
| 07/09/2020 07/09/20 | For Sale | $294,500 | +33.9% | $116 / Sq Ft |
| 07/26/2013 07/26/13 | Sold | -- | -- | -- |
| 07/01/2013 07/01/13 | Pending | -- | -- | -- |
| 08/09/2012 08/09/12 | For Sale | $219,900 | -- | $91 / Sq Ft |
Tax History Compared to Growth
Tax History
| Year | Tax Paid | Tax Assessment Tax Assessment Total Assessment is a certain percentage of the fair market value that is determined by local assessors to be the total taxable value of land and additions on the property. | Land | Improvement |
|---|---|---|---|---|
| 2024 | $1,833 | $18,330 | $3,600 | $14,730 |
| 2023 | $1,833 | $18,330 | $0 | $0 |
| 2022 | $1,833 | $18,330 | $3,600 | $14,730 |
| 2021 | $1,833 | $18,330 | $3,600 | $14,730 |
| 2020 | $1,412 | $17,119 | $3,600 | $13,519 |
| 2019 | $1,412 | $17,119 | $3,600 | $13,519 |
| 2017 | $1,741 | $30,978 | $17,289 | $13,689 |
| 2016 | $1,441 | $17,289 | $3,600 | $13,689 |
| 2015 | $1,741 | $30,978 | $17,289 | $13,689 |
| 2014 | $1,441 | $17,289 | $0 | $0 |
| 2013 | $408 | $4,050 | $0 | $0 |
Agents Affiliated with this Home
-
Tiffany Pickel

Seller's Agent in 2020
Tiffany Pickel
Dream Maker Realty
(901) 461-3541
16 in this area
144 Total Sales
-
Sherry Pruitt
S
Buyer's Agent in 2020
Sherry Pruitt
Crye-Leike Of MS-SH
(901) 650-7616
5 in this area
29 Total Sales
-
A
Seller's Agent in 2013
Al Spencer
Bridgforth Realty, Inc.
-
Barry Bridgforth
B
Seller Co-Listing Agent in 2013
Barry Bridgforth
Bridgforth Realty, Inc.
(662) 393-4450
7 in this area
94 Total Sales
-
L
Buyer's Agent in 2013
LISA UTTERBACK
RE/MAX LEGACY
Map
Source: MLS United
MLS Number: 2279380
APN: 2077260200000500
- 3415 Kreunen St
- 3453 Kreunen St
- 4713 Bakersfield Dr
- 4625 Bakersfield Dr
- 4624 Bakers Trail E
- 4858 Victoria Dr
- 5247 Watson View Dr
- 4426 Brooke Dr
- 1767 Caribe Dr
- 4392 Brooke Dr
- 4339 Brooke Dr
- 1805 Bakersfield Way
- 1735 Bakersfield Way
- 4276 Brooke Dr
- 4209 Brooke Dr
- 2654 Birch Island Dr
- 4172 Brooke Dr
- 1748 Baisley Dr
- 1721 Baisley Dr
- 0 Malone Rd Unit 4113704
