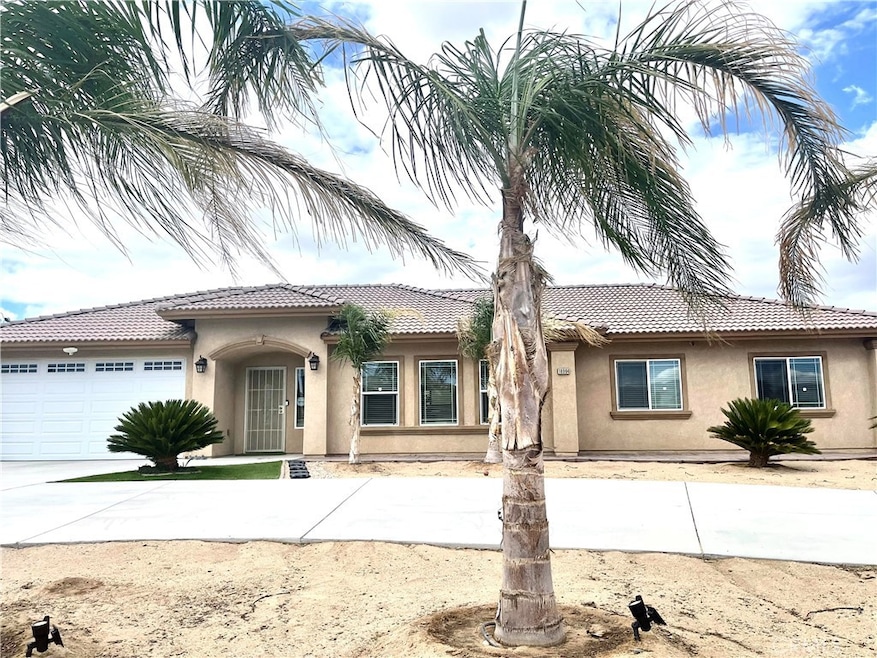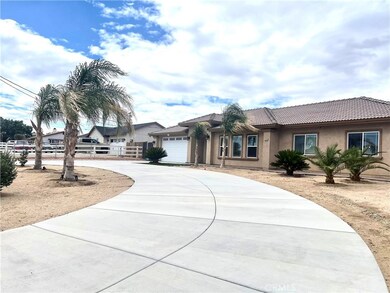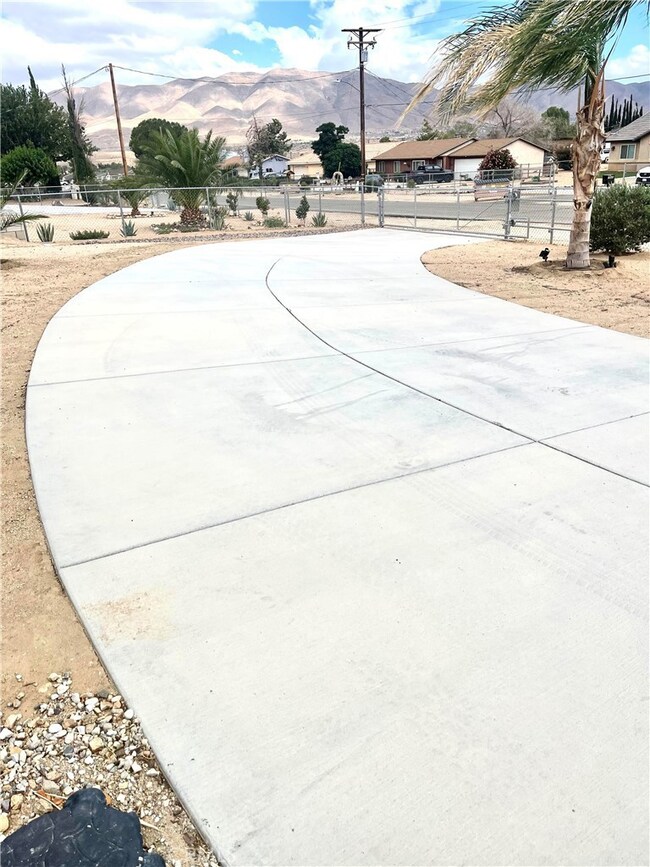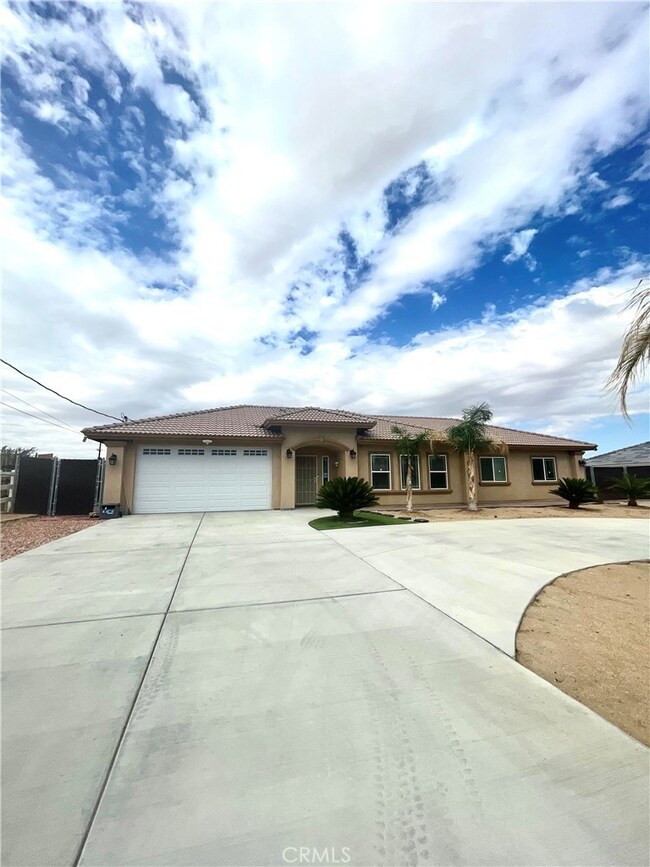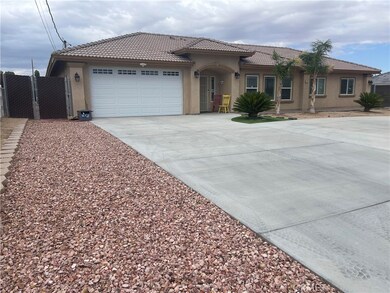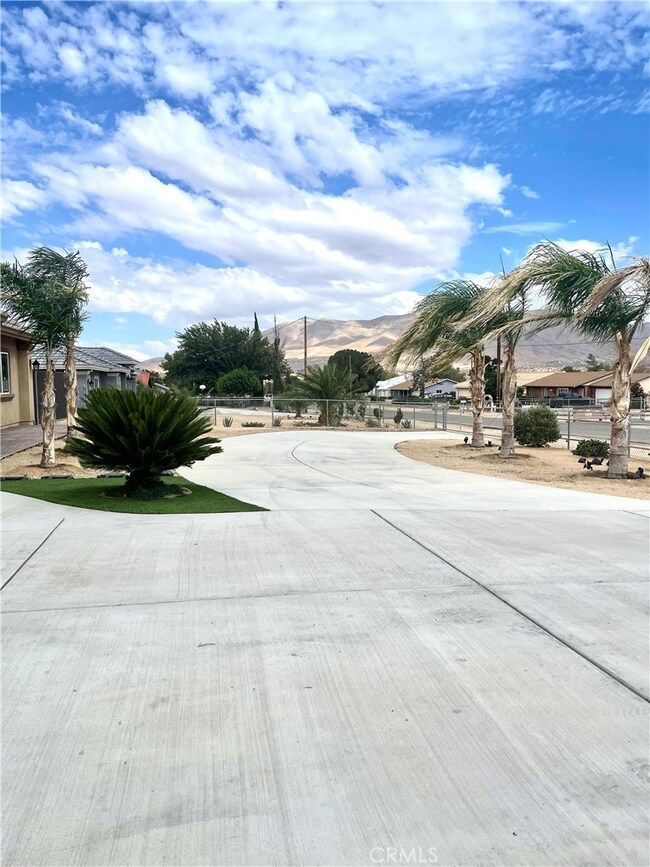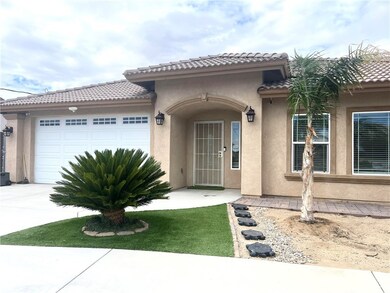
18994 Madrone St Hesperia, CA 92345
The Mesa NeighborhoodEstimated Value: $541,000 - $604,000
Highlights
- Golf Course Community
- Fishing
- Primary Bedroom Suite
- Heated Spa
- RV Access or Parking
- Open Floorplan
About This Home
As of October 2023Welcome to your future Home! This home is very spacious. Open floor plan. Beautiful
CERAMIC TILES in living room, hallway, and bathrooms. Laminated flooring in all other rooms.
BIG living room with tray ceiling and fan. Tall baseboards. Chef kitchen with extra-large island and
white GRANITE kitchen counters and glass mosaic backsplash. Stainless steel appliances.
Lots of quality wood cabinets and glass door PANTRY. Big efficient windows that allow natural
sunlight in. 10’ ft tall ceilings throughout the house. Split floor plan. Master bedroom is massive
and features glass sliding door to patio, SLIDING BARN DOOR, walk-in closet, dual sink cabinet
and shower in master bathroom. This home has a total of 4 bedrooms, The guest bathroom features
granite counters and dual sink and bathtub. Separate indoor laundry room with storage, large
quality ceiling fans with remotes in every bedroom. MODERN FARMHOUSE HARDWARE throughout.
The owner put over 60k in improvements in front and backyards. Private fencing all around. Your
pets will feel secure here. This lot is just under a half-acre with RV Access and space to park big
semi-trucks and lots of cars in the back yard. It has an 8x14 storage shed and a large 8x24 storage
container to store all kinds of equipment. The backyard is entertaining delight with a cement slab
and walkways to the SPA and COVER PATIO with a few siting areas, your visitors will not want to
leave. Turn on the lights from the COVER PATIO and SPA and sit around the CUSTOM-MADE
FIRE PIT. Fruit trees. The Artificial grass was Professionally installed. Mature queen palm trees
on the front yard. Irrigation drippers with automatic timer box. The owner added a circular driveway
and extra gate for separate entry. 2 car attached garage. located in Hesperia near the golf course
and lake! Mountain views. A must see.
Last Agent to Sell the Property
Dora Puentes
DP Diamond Properties License #01145264 Listed on: 08/11/2023
Home Details
Home Type
- Single Family
Est. Annual Taxes
- $5,850
Year Built
- Built in 2018
Lot Details
- 0.41 Acre Lot
- Chain Link Fence
- Level Lot
- Drip System Landscaping
- Sprinkler System
- Back and Front Yard
- Density is up to 1 Unit/Acre
Parking
- 2 Car Direct Access Garage
- Parking Available
- Driveway
- RV Access or Parking
Property Views
- Mountain
- Neighborhood
Home Design
- Modern Architecture
- Fire Rated Drywall
- Frame Construction
- Tile Roof
- Stucco
Interior Spaces
- 2,025 Sq Ft Home
- 1-Story Property
- Open Floorplan
- Cathedral Ceiling
- Ceiling Fan
- Recessed Lighting
- Blinds
- Window Screens
- Sliding Doors
- Formal Entry
- Family Room Off Kitchen
- Living Room
- L-Shaped Dining Room
- Home Office
- Storage
- Utility Room
Kitchen
- Open to Family Room
- Eat-In Kitchen
- Breakfast Bar
- Gas Range
- Microwave
- Water Line To Refrigerator
- Dishwasher
- Kitchen Island
- Granite Countertops
- Pots and Pans Drawers
- Disposal
Flooring
- Laminate
- Tile
Bedrooms and Bathrooms
- 4 Main Level Bedrooms
- Primary Bedroom Suite
- Walk-In Closet
- Mirrored Closets Doors
- Bathroom on Main Level
- Granite Bathroom Countertops
- Dual Sinks
- Dual Vanity Sinks in Primary Bathroom
- Private Water Closet
- Bathtub with Shower
- Walk-in Shower
- Exhaust Fan In Bathroom
Laundry
- Laundry Room
- Gas And Electric Dryer Hookup
Home Security
- Carbon Monoxide Detectors
- Fire and Smoke Detector
Accessible Home Design
- No Interior Steps
- Accessible Parking
Pool
- Heated Spa
- Above Ground Spa
- Fiberglass Spa
- No Permits For Spa
Outdoor Features
- Covered patio or porch
- Exterior Lighting
- Gazebo
- Shed
Location
- Property is near a park
Utilities
- Central Heating and Cooling System
- Natural Gas Connected
- Tankless Water Heater
- Conventional Septic
- Phone Available
Listing and Financial Details
- Tax Lot 305
- Tax Tract Number 5639
- Assessor Parcel Number 0398391410000
- $398 per year additional tax assessments
Community Details
Overview
- No Home Owners Association
- Community Lake
Recreation
- Golf Course Community
- Fishing
- Park
- Dog Park
- Horse Trails
- Hiking Trails
- Bike Trail
Ownership History
Purchase Details
Home Financials for this Owner
Home Financials are based on the most recent Mortgage that was taken out on this home.Purchase Details
Purchase Details
Purchase Details
Purchase Details
Similar Homes in Hesperia, CA
Home Values in the Area
Average Home Value in this Area
Purchase History
| Date | Buyer | Sale Price | Title Company |
|---|---|---|---|
| Callardo Pedro | $532,000 | Lawyers Title | |
| K & M Builders Inc | $46,000 | None Available | |
| Cjc Holdings Llc | $40,000 | Chicago Title Company | |
| Dixon John M | -- | None Available | |
| Day Albert | -- | -- |
Mortgage History
| Date | Status | Borrower | Loan Amount |
|---|---|---|---|
| Open | Gallardo Pedro | $100,000 | |
| Open | Callardo Pedro | $282,000 |
Property History
| Date | Event | Price | Change | Sq Ft Price |
|---|---|---|---|---|
| 10/03/2023 10/03/23 | Sold | $532,000 | -1.5% | $263 / Sq Ft |
| 08/18/2023 08/18/23 | Pending | -- | -- | -- |
| 08/11/2023 08/11/23 | For Sale | $539,900 | +62.1% | $267 / Sq Ft |
| 07/27/2018 07/27/18 | Sold | $333,000 | -2.0% | $164 / Sq Ft |
| 06/07/2018 06/07/18 | Pending | -- | -- | -- |
| 05/19/2018 05/19/18 | For Sale | $339,900 | -- | $168 / Sq Ft |
Tax History Compared to Growth
Tax History
| Year | Tax Paid | Tax Assessment Tax Assessment Total Assessment is a certain percentage of the fair market value that is determined by local assessors to be the total taxable value of land and additions on the property. | Land | Improvement |
|---|---|---|---|---|
| 2024 | $5,850 | $532,000 | $80,000 | $452,000 |
| 2023 | $3,921 | $357,043 | $64,332 | $292,711 |
| 2022 | $3,829 | $350,043 | $63,071 | $286,972 |
| 2021 | $3,758 | $343,179 | $61,834 | $281,345 |
| 2020 | $3,678 | $339,660 | $61,200 | $278,460 |
| 2019 | $3,600 | $140,026 | $25,276 | $114,750 |
| 2018 | $1,531 | $137,280 | $24,780 | $112,500 |
| 2017 | $319 | $24,294 | $24,294 | $0 |
| 2016 | $313 | $23,818 | $23,818 | $0 |
| 2015 | -- | $23,460 | $23,460 | $0 |
| 2014 | $325 | $24,687 | $24,687 | $0 |
Agents Affiliated with this Home
-

Seller's Agent in 2023
Dora Puentes
DP Diamond Properties
(909) 844-6891
1 in this area
8 Total Sales
-
Ruth Banos
R
Buyer's Agent in 2023
Ruth Banos
Keller Williams High Desert
(760) 813-1810
1 in this area
30 Total Sales
-

Seller's Agent in 2018
Derek De Ville
CENTURY 21 ROSE REALTY
(760) 559-4805
19 in this area
174 Total Sales
Map
Source: California Regional Multiple Listing Service (CRMLS)
MLS Number: HD23149345
APN: 0398-391-41
- 18990 Sheffield St
- 19030 Sheffield St
- 19070 Sheffield St
- 19095 Madrone St
- 0 Rock Springs Rd Unit IV24113359
- 19223 Rocksprings Rd
- 8944 Glendale Ave
- 9164 Quincy Ave
- 0 Glendale Ave Unit HD25103572
- 0 Glendale Ave Unit HD25103550
- 9022 Glendale Ave
- 18646 Main St
- 0 Walnut St Unit HD25024906
- 0 Walnut St Unit HD24234539
- 0 Walnut St Unit HD23105815
- 0 Delmar Ave
- 18995 Hinton St
- 19002 Vine St
- 19168 Westlawn St
- 9275 Verdugo Ave
- 18994 Madrone St
- 19008 Madrone St
- 18978 Madrone St
- 18991 Rocksprings Rd
- 18991 Rock Springs Rd
- 8889 Quincy Ave
- 19005 Rocksprings Rd
- 19020 Madrone St
- 18991 Madrone St
- 19005 Madrone St
- 18975 Madrone St
- 18950 Madrone St
- 19019 Rocksprings Rd
- 19038 Madrone St
- 19019 Madrone St
- 18955 Rocksprings Rd
- 19039 Rocksprings Rd
- 18955 Madrone St
- 18934 Madrone St
- 19035 Madrone St
